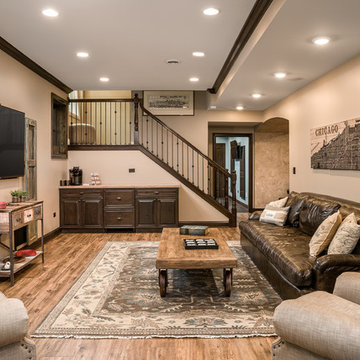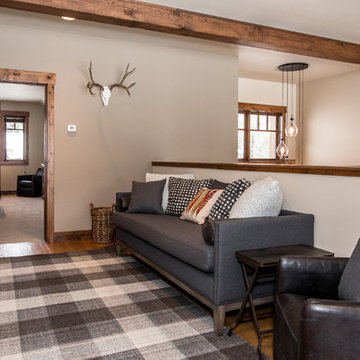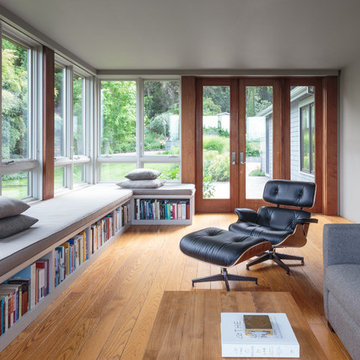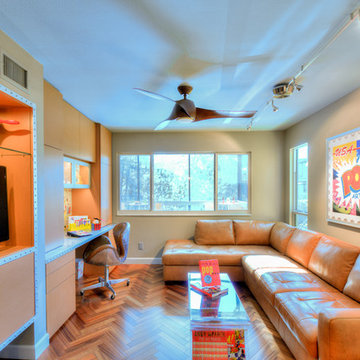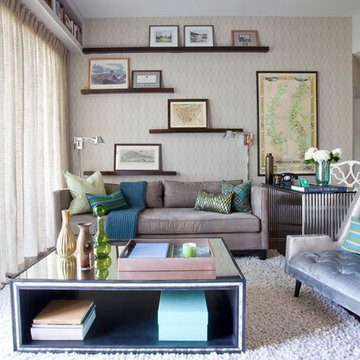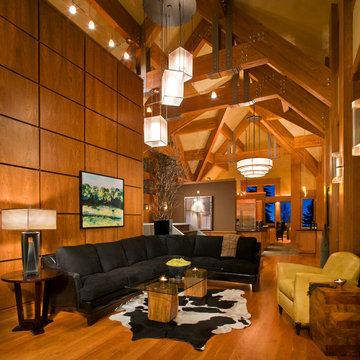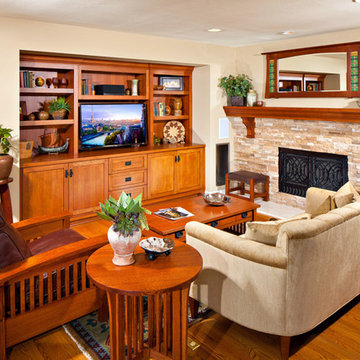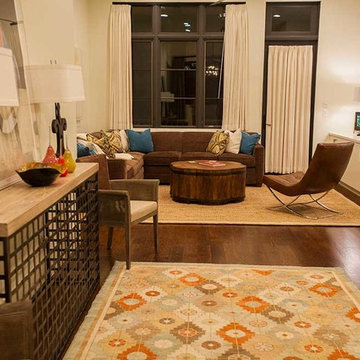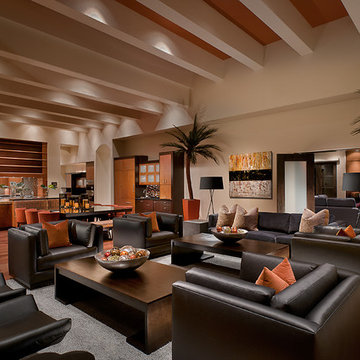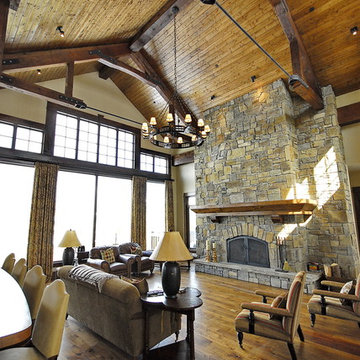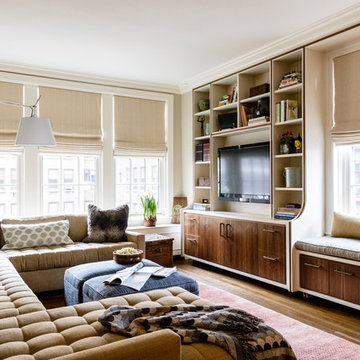Family Room Design Photos with Beige Walls and Medium Hardwood Floors
Refine by:
Budget
Sort by:Popular Today
141 - 160 of 11,922 photos
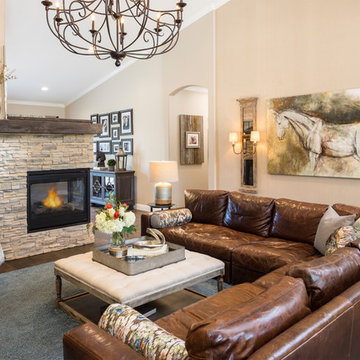
Shown in this photo: English bronze chandelier, leather sectional with custom pillows, tufted ottoman, metallic linen wallcovering, stack stone wall with custom 10-foot wrapped reclaimed wood mantle, horse art, mirror paneled sconces, accessories/finishing touches designed by LMOH Home. | Photography Joshua Caldwell.
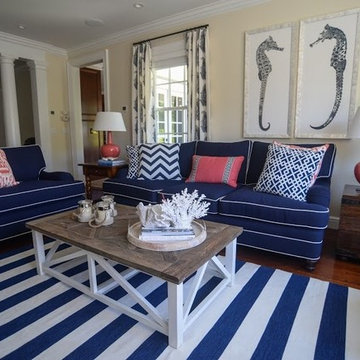
Navy Sofas with White Contrast Welt, Coral Lamps and Decorative Pillows, Navy and White Stripe Rugs
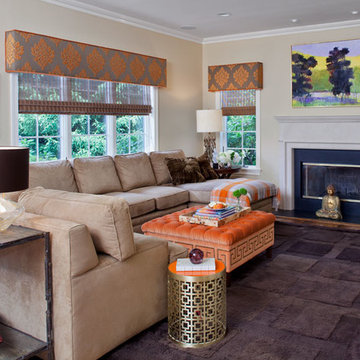
Family room with custom fireplace designed by Debra Funt....this space is filled with personality and color. Edward Ferrell custom ottoman with greek key nailhead detail worked in orange mohair fabric. Jonathan Adler side table, Donghia lamp on sofa console and Shearling rug.
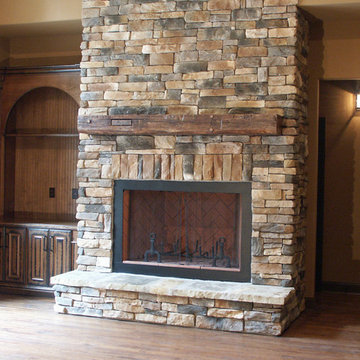
This rustic fireplace complemented the rustic interior and exterior of the home. The mantle was obtained on-line and made from reclaimed wood. The custom cabinet beside the fireplace has a burnt-finished look to further the rustic design for the home. The raised hearth was finished with hearth stones. Home built by and photo taken by Action Builders Inc.

This is the 2009 Metro Denver HBA "Raising the Bar" award winning "Custom Home of the Year" and "Best Urban in-fill Home of the Year". This custom residence was sits on a hillside with amazing views of Boulder's Flatirons mountain range in the scenic Chautauqua neighborhood. The owners wanted to be able to enjoy their mountain views and Sopris helped to create a living space that worked to synergize with the outdoors and wrapped the spaces around an amazing water feature and patio area.
photo credit: Ron Russo
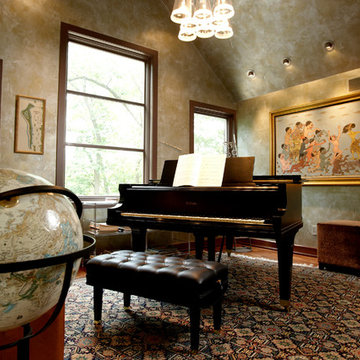
a-frame porch, ceiling fan, large tile flooring, north woods, three season porch furniture, three-season porch, tiled coffee table, walk-out deck, wicker porch furniture, wooden a-frame ceiling,
© PURE Design Environments
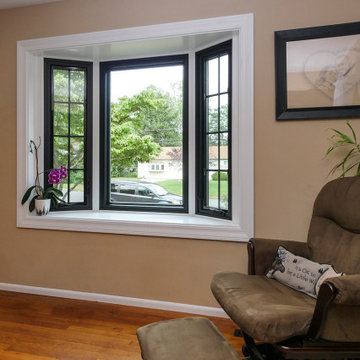
Beautiful new bay window, with white frame and black windows, that we installed in this charming sitting area. This bay window is made up of three windows, a large picture window in the middle and two smaller casement windows with grilles on either side. Find out more about getting new windows in your home from Renewal by Andersen of New Jersey, New York City, Staten Island and The Bronx.
Family Room Design Photos with Beige Walls and Medium Hardwood Floors
8
