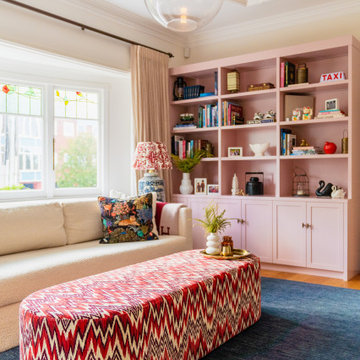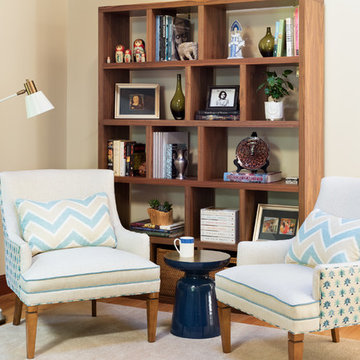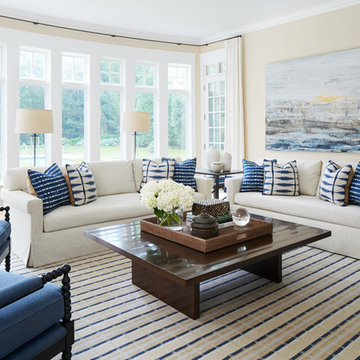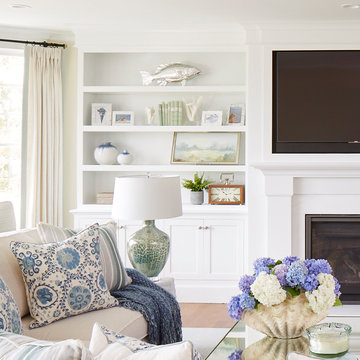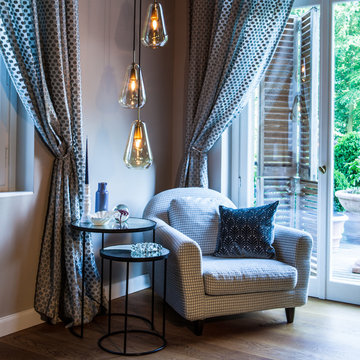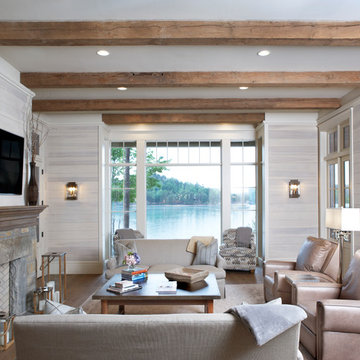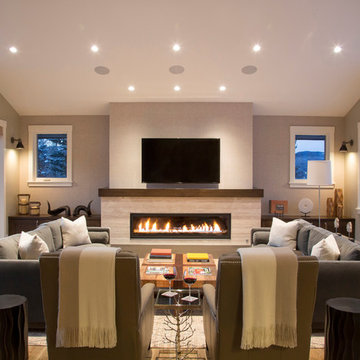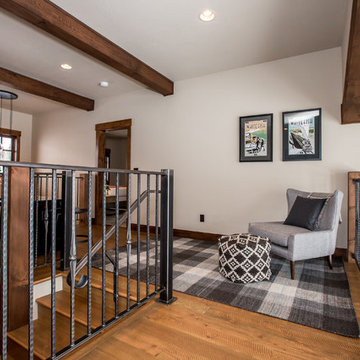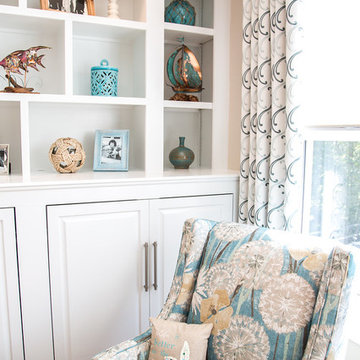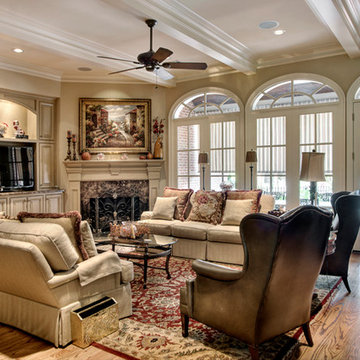Family Room Design Photos with Beige Walls and Medium Hardwood Floors
Refine by:
Budget
Sort by:Popular Today
1 - 20 of 11,922 photos
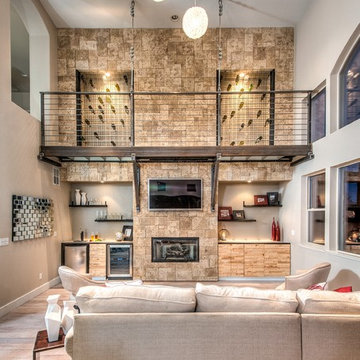
As seen on DIY Network’s “The Ultimate Crash”, designer Misha of Design by Misha chose Eldorado Stone’s Sanibel CoastalReef to add a rustic yet refined touch to the space, complimenting the raw steel beams and glass catwalk structure. “This project was meant to stand out and be striking while maintaining a sense of calm. The natural look of the CoastalReef conjured thoughts of an old wine cave in Tuscany but with a modern twist,” says Misha. Floor to ceiling use of Eldorado Stone provides interest to the focal wall of the fireplace, glass catwalk, and wine storage.
Eldorado Stone Profile Featured: Sanibel Coastal Reef installed with a Dry-Stack grout technique
Designer: Design by Misha
Website: www.designbymisha.com
Phone: (530) 867-0600
Contact Design by Misha
Houzz Portfolio: Design by Misha
Facebook: Design by Misha
Photography: Rich Baum
Website: www.richbaum.com
Phone: (916) 296-5778
Contact Rich Baum
Houzz Portfolio: Rich Baum
Builder: Doug Tolson Construction
Website: www.dougtolsonconstruction.com
Phone: (916) 343-2240
Contact Doug Tolson Construction
Facebook: Doug Tolson Construction
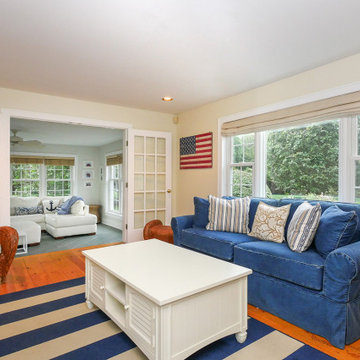
A fantastic family room where we installed these new double hung windows and picture window.
Windows from Renewal by Andersen New Jersey
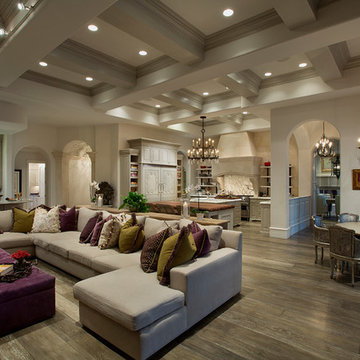
World Renowned Luxury Home Builder Fratantoni Luxury Estates built these beautiful Kitchens! They build homes for families all over the country in any size and style. They also have in-house Architecture Firm Fratantoni Design and world-class interior designer Firm Fratantoni Interior Designers! Hire one or all three companies to design, build and or remodel your home!
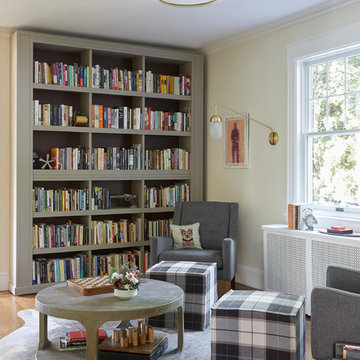
This space was previously closed off with doors on two sides, it was dark and uninviting to say the least. This family of avid readers needed both a place for their book collection and to move more freely through their home.

These homeowners really wanted a full garage space where they could house their cars. Their one car garage was overflowing as a storage space and they felt this space could be better used by their growing children as a game room. We converted the garage space into a game room that opens both to the patio and to the driveway. We built a brand new garage with plenty of room for their 2 cars and storage for all their sporting gear! The homeowners chose to install a large timber bar on the wall outside that is perfect for entertaining! The design and exterior has these homeowners feeling like the new garage had been a part of their 1958 home all along! Design by Hatfield Builders & Remodelers | Photography by Versatile Imaging
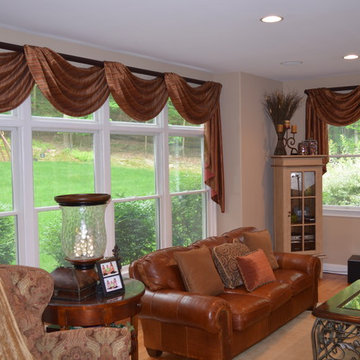
Family friendly, inviting room to relax with family and friends.
Design and photo by Debi Pinelli
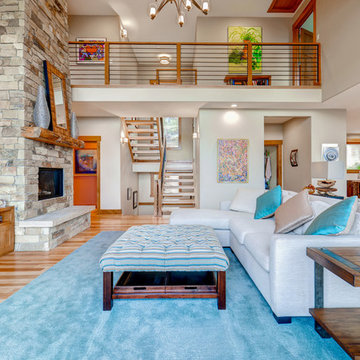
Rodwin Architecture and Skycastle Homes
Location: Boulder, Colorado, United States
The design of this 4500sf, home….the steeply-sloping site; we thought of it as a tree house for grownups. Nestled into the hillside and surrounding by Aspens as well as Lodgepole and Ponderosa Pines, this HERS 38 home combines energy efficiency with a strong mountain palette of stone, stucco, and timber to blend with its surroundings.
A strong stone base breaks up the massing of the three-story façade, with an expansive deck establishing a piano noble (elevated main floor) to take full advantage of the property’s amazing views and the owners’ desire for indoor/outdoor living. High ceilings and large windows create a light, spacious entry, which terminates into a custom hickory stair that winds its way to the center of the home. The open floor plan and French doors connect the great room to a gourmet kitchen, dining room, and flagstone patio terraced into the landscaped hillside. Landing dramatically in the great room, a stone fireplace anchors the space, while a wall of glass opens to the soaring covered deck, whose structure was designed to minimize any obstructions to the view.
Family Room Design Photos with Beige Walls and Medium Hardwood Floors
1
