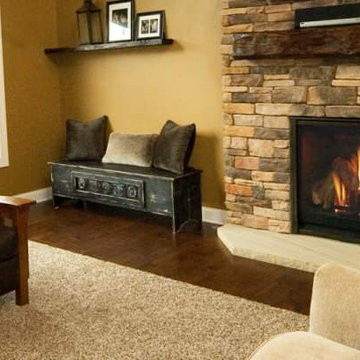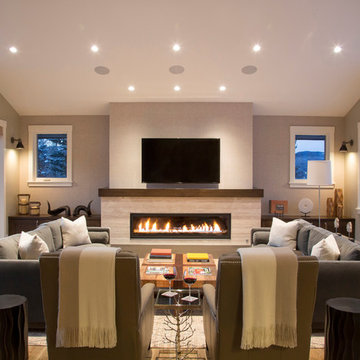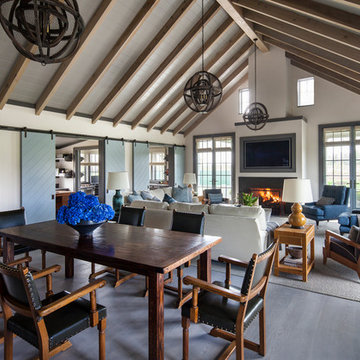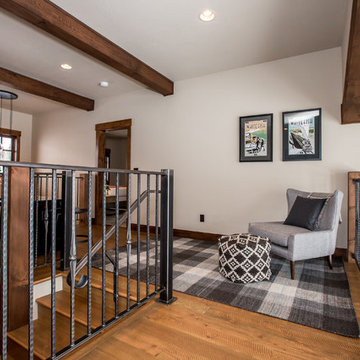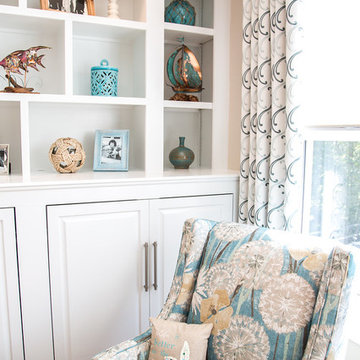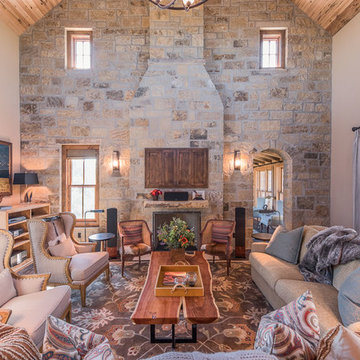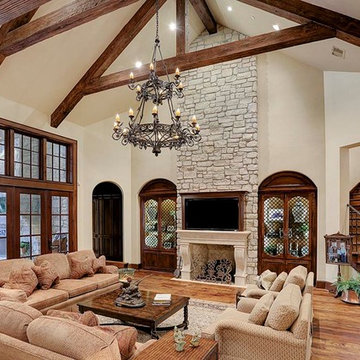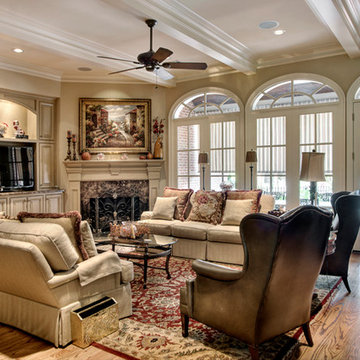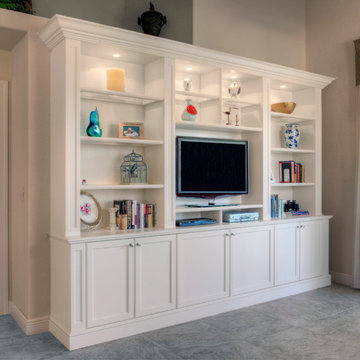Family Room Design Photos with Beige Walls and Purple Walls
Refine by:
Budget
Sort by:Popular Today
41 - 60 of 43,986 photos
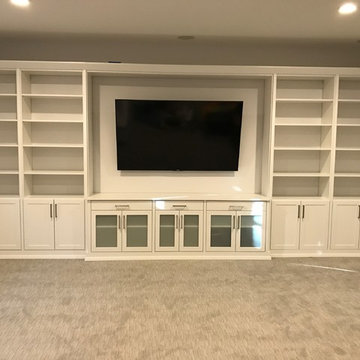
Chicagoland Home Products makes entertaining easier for this Chicagoland homeowner. Friends and family applaud this full wall built-in custom entertainment center. You will be able to take a few bows when you look beyond the local furniture store, collaborate with CHP and build exactly the custom storage solution you need to fit your space, instead of searching for something that never quite works with the area you have. CHP will incorporate your ideas, with their expertise, to deliver a custom built-in design that will debut on schedule and on budget. The star of this entertainment area is the large screen TV, recessed between nearly two dozen shelves and supported by a cast of drawers and doored cabinets. White, with shaker fronts, provides continuity for the face of this project. Large, square, brushed chrome handles keep everything clean across the entire wall. Crown and base moldings provide the bling for show time. Drawers are handy just below the monitor. Frosted glass inserts, below the recessed area, provide cool class to the whole design. Behind the scenes of this entertainment center are options for A/V equipment, receivers and accessories.
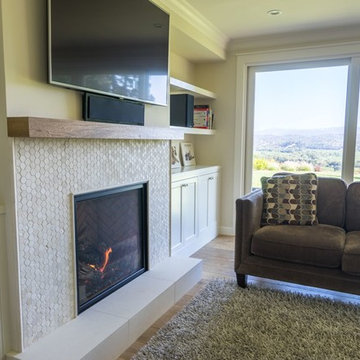
The living room features an ultra-modern fireplace, backed with hexagonal penny tiles, surrounded by new cabinetry. Light pours in through the windows, which frame the magnificent view of Dry Creek Valley.

These homeowners really wanted a full garage space where they could house their cars. Their one car garage was overflowing as a storage space and they felt this space could be better used by their growing children as a game room. We converted the garage space into a game room that opens both to the patio and to the driveway. We built a brand new garage with plenty of room for their 2 cars and storage for all their sporting gear! The homeowners chose to install a large timber bar on the wall outside that is perfect for entertaining! The design and exterior has these homeowners feeling like the new garage had been a part of their 1958 home all along! Design by Hatfield Builders & Remodelers | Photography by Versatile Imaging

This fireplace surround was once a dated looking mess, now it has been upgraded with new Mediterranean Beige Split Face stacked stone and dark wood mantle. This look works well with the new look and feel to this home!
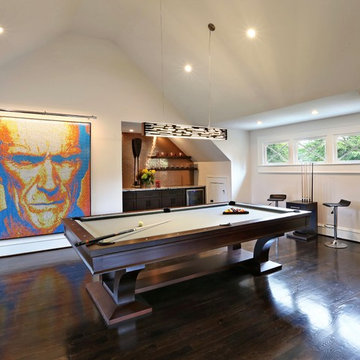
The Studio Space above the bar is used as a mancave. the pool table occupies center space with a large tv out of view to the left. The bar includes a small, well stocked beer cooler. There is 3/4 bath behind the ultimate tough guy created from small Rubik's cubes.
Photography: Tracy Witherspoon
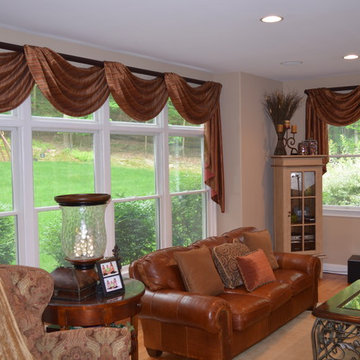
Family friendly, inviting room to relax with family and friends.
Design and photo by Debi Pinelli
Family Room Design Photos with Beige Walls and Purple Walls
3

