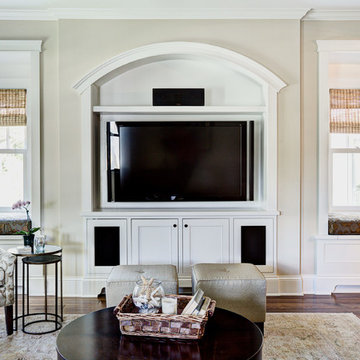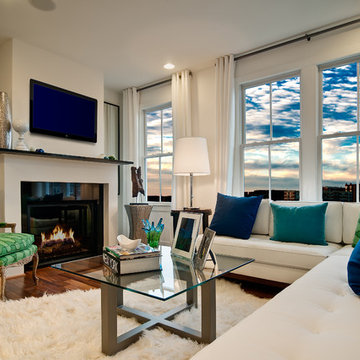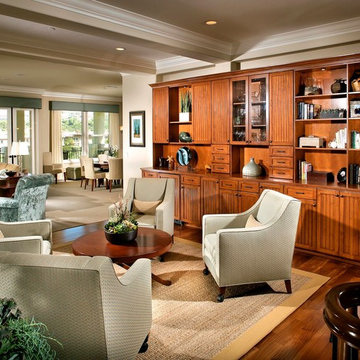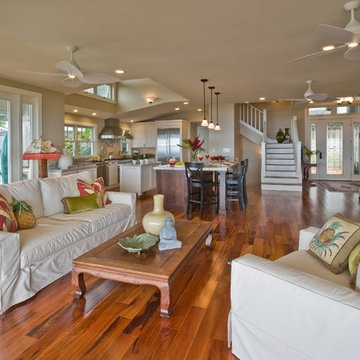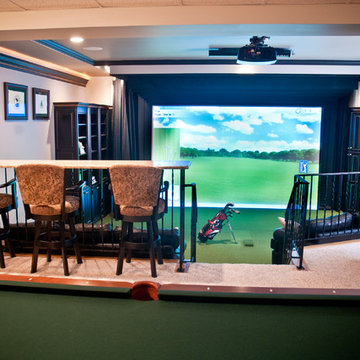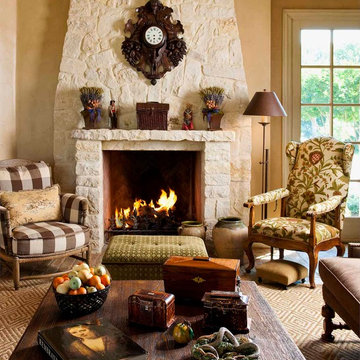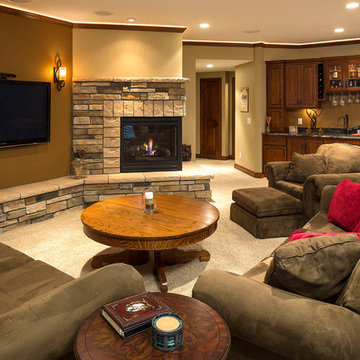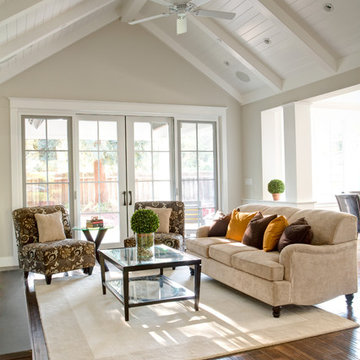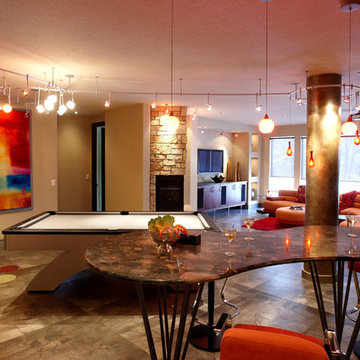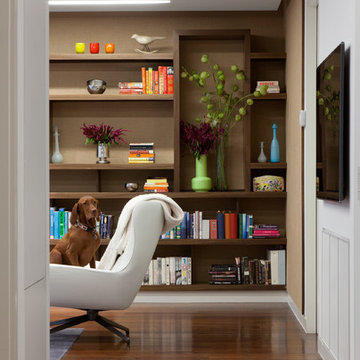Family Room Design Photos with Beige Walls
Refine by:
Budget
Sort by:Popular Today
121 - 140 of 43,541 photos
Item 1 of 2
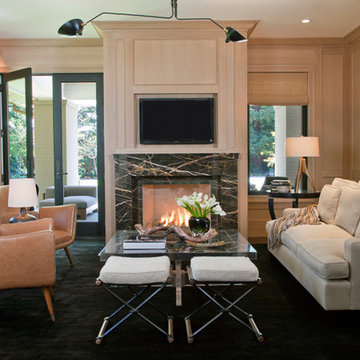
Media room/ family room with a modern twist. French door that leads to patio. Muted tones, marble fireplace.
Kathryn MacDonald Photography,
Marie Christine Design

Complete restructure of this lower level. Custom designed media cabinet with floating glass shelves and built-in TV ....John Carlson Photography

Family/Entertaining Room with Linear Fireplace by Charles Cunniffe Architects http://cunniffe.com/projects/willoughby-way/ Photo by David O. Marlow
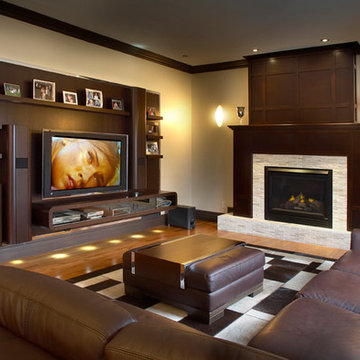
A warm inviting functional family room with a custom designed wall unit for motorized plasma bracket (recessed behind the wall unit) and integrate Bose stereo and speakers. Storage area was designed for DVDs and video games and equipment. The Italian oak custom wall unit is floating with a chrome frame and LED lighting above and below.

Marc Boisclair
Architecture Bing Hu
Scott Group rug,
Slater Sculpture,
A. Rudin sofa
Project designed by Susie Hersker’s Scottsdale interior design firm Design Directives. Design Directives is active in Phoenix, Paradise Valley, Cave Creek, Carefree, Sedona, and beyond.
For more about Design Directives, click here: https://susanherskerasid.com/
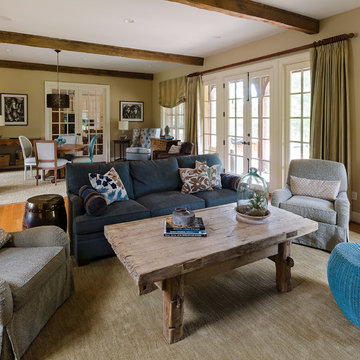
John Magor Photography. Great rooms can be a challenge to furnish. This great room has a conversation area in one half and a game table and reading area in the other. The "shell" of the room is all neutral and the furnishings introduce waves of sea blue and green to give unify the room.
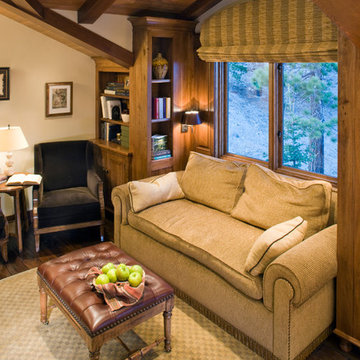
Lesley Allen Photography, Interior Design by Corinne Brown, ASID This is a cozy sitting room, used for reading. The mohair chairs are from Charles Pollock, as is the down sofa. The Custom cabinetry, by DK Woodworks is walnut, which has been bleached and then stained to achieve a lighter, more golden tone.
Family Room Design Photos with Beige Walls
7
