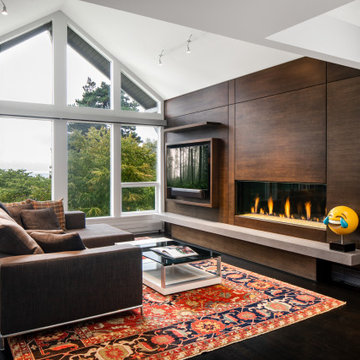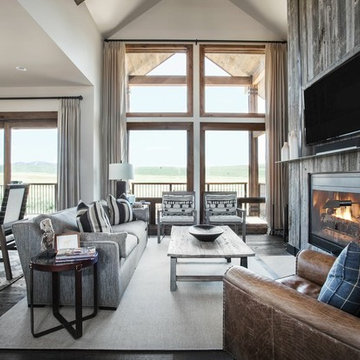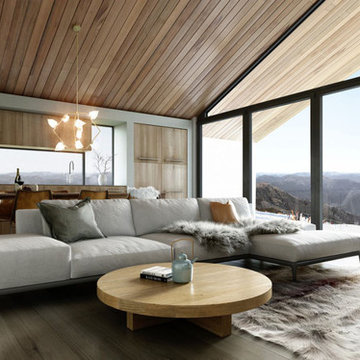Family Room Design Photos with a Wood Fireplace Surround and Black Floor
Refine by:
Budget
Sort by:Popular Today
1 - 7 of 7 photos
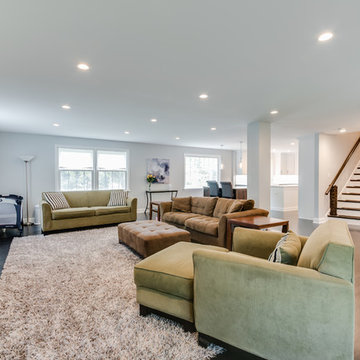
First floor renovation. Removed structural walls to create open concept. Black stained hardwood floors.
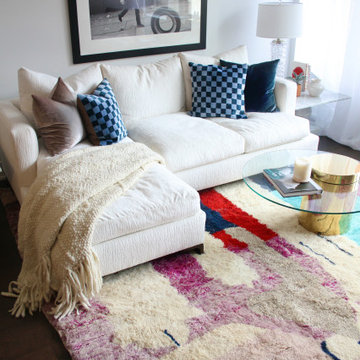
moroccan rug, custom sofa sectional , tibetan silk velvet pillows and glass and brass coffee table
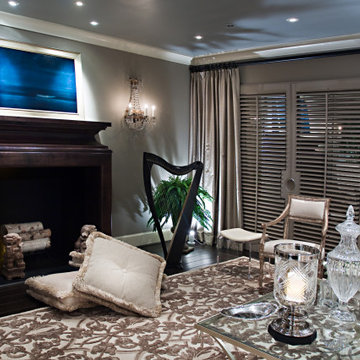
Note the Before image, and see the difference. This room has no windows, and while the look is dressy, it is incredibly durable, and features, Wii games, and other kid friendly surfaces. In the evening, things button-up and serve an adult gathering rather nicely
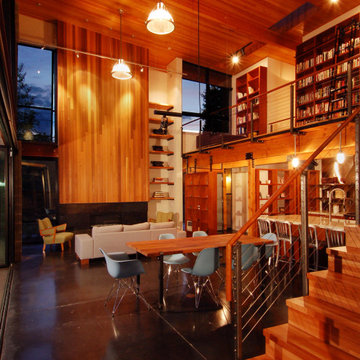
The heart of this home is a stunning library that rises majestically within the double-height living space. A minimalist, open-tread staircase leads to this lofted sanctuary, where the rich, warm tones of the wood offer a striking contrast against the industrial backdrop of steel and concrete.
Below, the living room is a testament to modern comfort, anchored by a sleek, contemporary fireplace. This central feature commands attention, its clean lines and subtle design adding to the overall elegance of the space. Natural light pours in through the expansive windows, which complements the raw, textural beauty of the exposed timber and steel beams above.
Family Room Design Photos with a Wood Fireplace Surround and Black Floor
1
