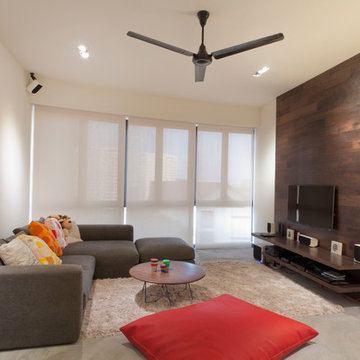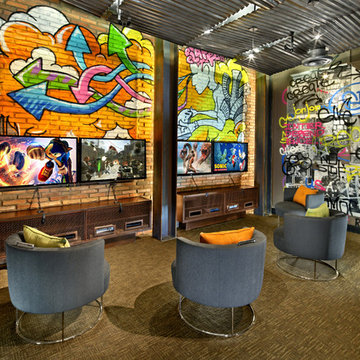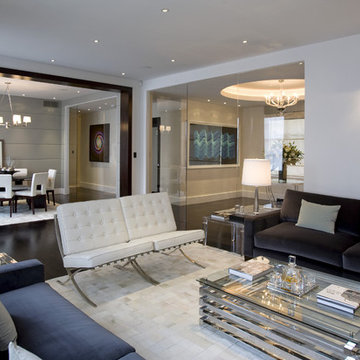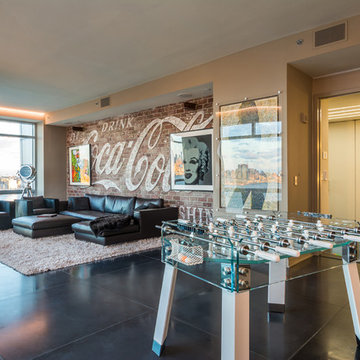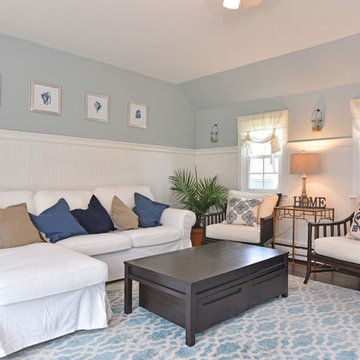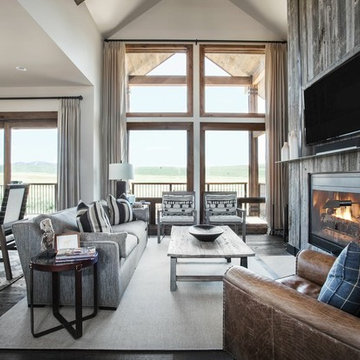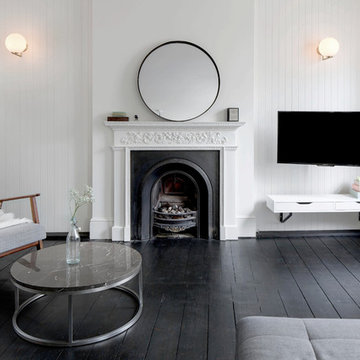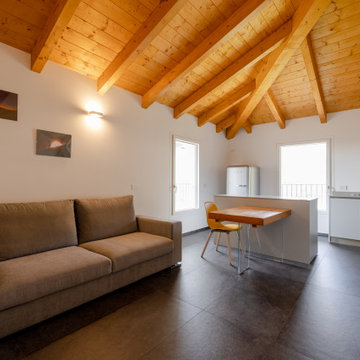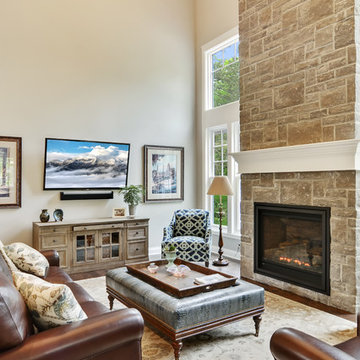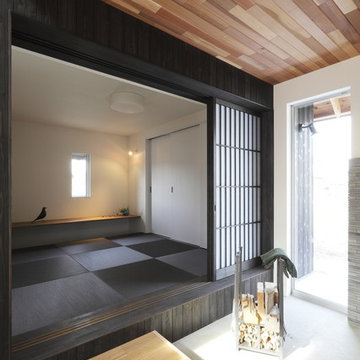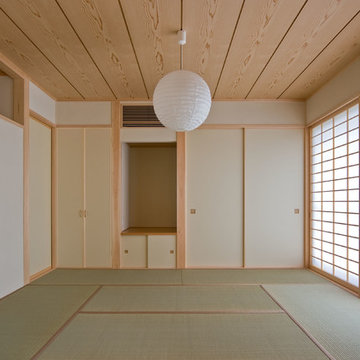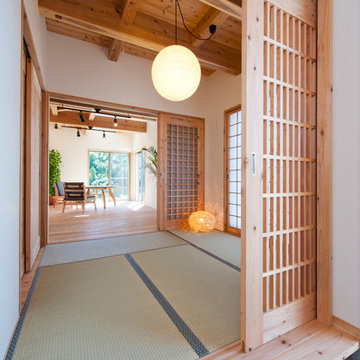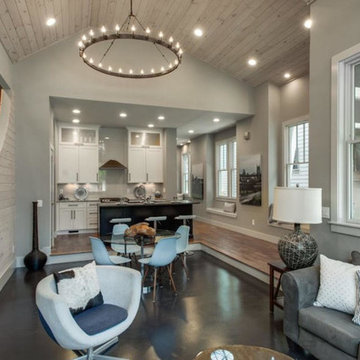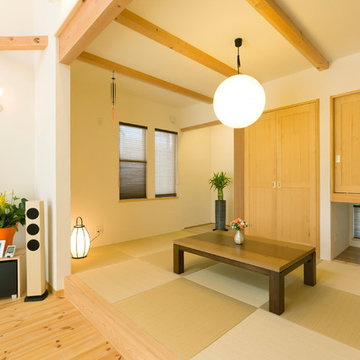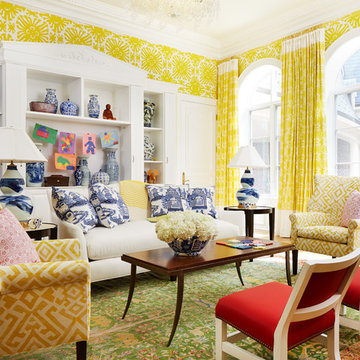Family Room Design Photos with Black Floor and Green Floor
Refine by:
Budget
Sort by:Popular Today
121 - 140 of 1,330 photos
Item 1 of 3
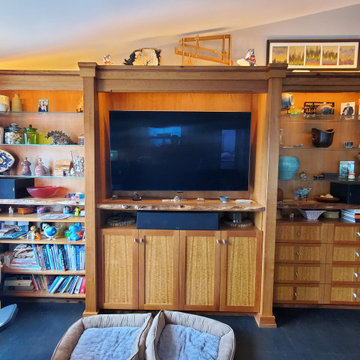
Custom entertainment center in Mission Viejo, CA. Built from a mix of cherry, urban woods, and specialty veneers, this media center is one-of-a-kind! Cherry casework creates the structure of the piece. Alder live edge counters, black acacia and eucalyptus trim moldings, and blue gum eucalyptus veneer panels create a unique look that bring the clients' vision to life!
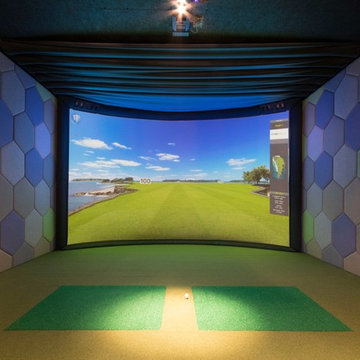
Our clients for this award nominated home are keen golfers and an outbuilding provided the perfect opportunity for improving their handicap, whatever the weather. To satisfy both their golfing and technological enthusiasm, we installed the most highly-specified residential golf simulator in Europe: the Championship Curve system from HD Golf.
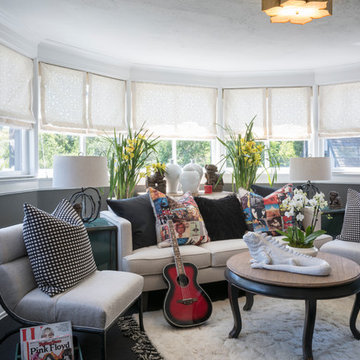
Photo: Carolyn Reyes © 2017 Houzz
Rock Glam Teen Sunroom
Design team: The Art of Room Design
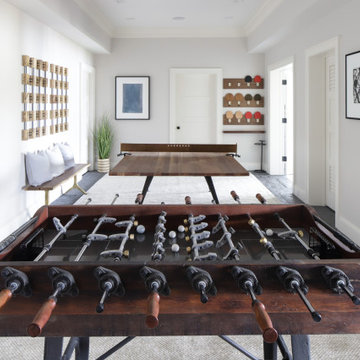
This beautiful lakefront New Jersey home is replete with exquisite design. The sprawling living area flaunts super comfortable seating that can accommodate large family gatherings while the stonework fireplace wall inspired the color palette. The game room is all about practical and functionality, while the master suite displays all things luxe. The fabrics and upholstery are from high-end showrooms like Christian Liaigre, Ralph Pucci, Holly Hunt, and Dennis Miller. Lastly, the gorgeous art around the house has been hand-selected for specific rooms and to suit specific moods.
Project completed by New York interior design firm Betty Wasserman Art & Interiors, which serves New York City, as well as across the tri-state area and in The Hamptons.
For more about Betty Wasserman, click here: https://www.bettywasserman.com/
To learn more about this project, click here:
https://www.bettywasserman.com/spaces/luxury-lakehouse-new-jersey/
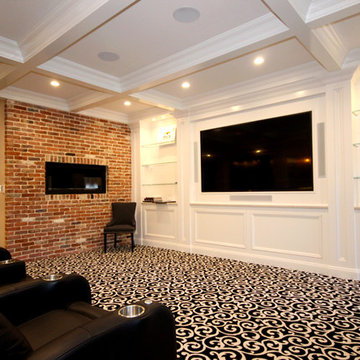
Hot Dogs! Get your Hot Dogs Here! The ultimate Basement makeover for the sports enthusiast family. Where else would you want to watch the Superbowl or World Series? We took this existing Basement, with out adding to the ceiling, expanding or removing any columns and turned it into a transitional sports bar.
Family Room Design Photos with Black Floor and Green Floor
7
