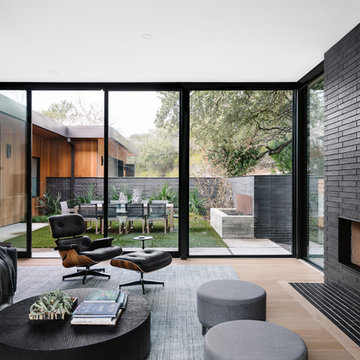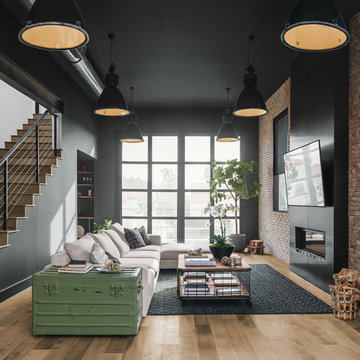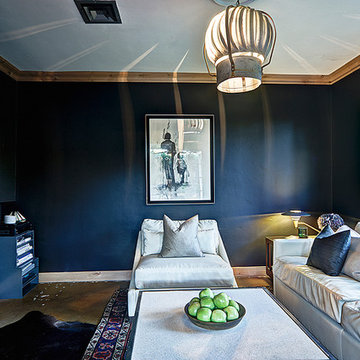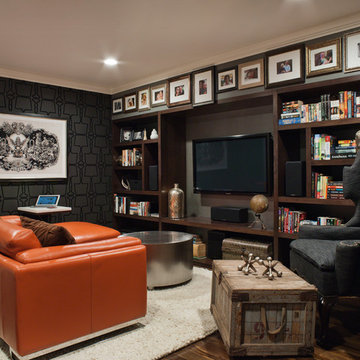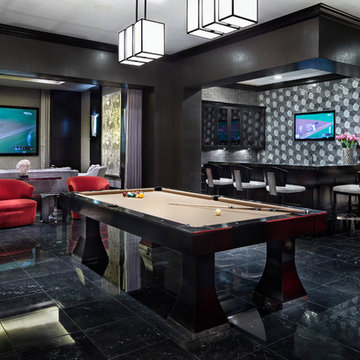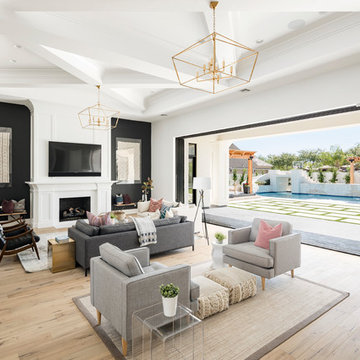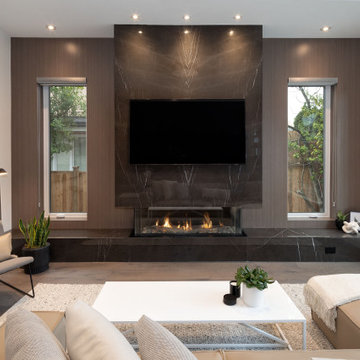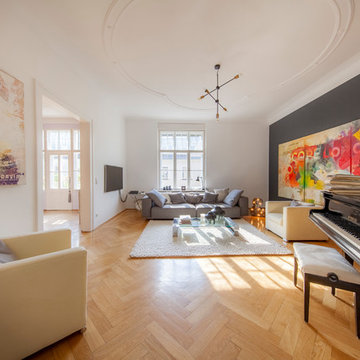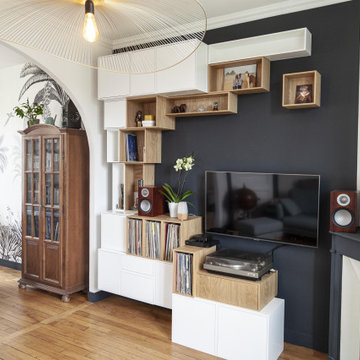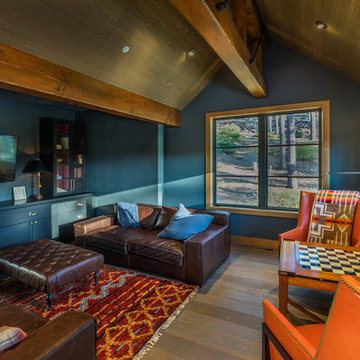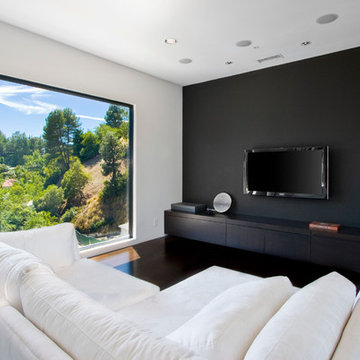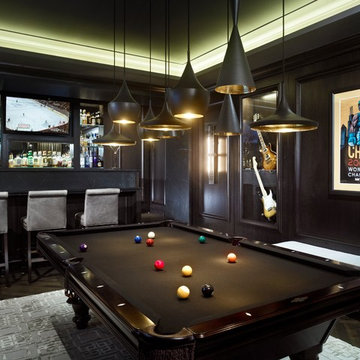Family Room Design Photos with Black Walls and a Wall-mounted TV
Refine by:
Budget
Sort by:Popular Today
1 - 20 of 256 photos

Interior Design: Mod & Stanley Design Inc. (www.modandstanley.com)
Photography: Chris Boyd (www.chrisboydphoto.com)

Transitional living room with a bold blue sectional and a black and white bold rug. Modern swivel chairs give this otherwise traditional room a modern feel. Black wall was painted in Tricorn Black by Sherwin Williams to hide the TV from standing out. Library Lights give this room a traditional feel with cabinets with beautiful molding.
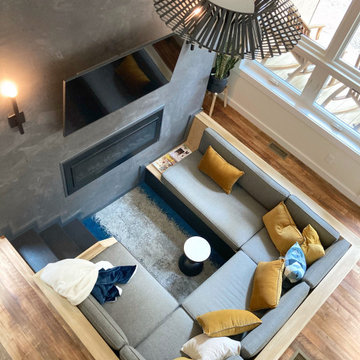
The cozy conversation pit in this small footprint saves space and allows for 8 or more. Custom cushions are made from Revolution fabric and carpet is by Flor. Floors are reclaimed barn wood milled in Northern Ohio

Wainscoting has a reputation as a rustic material, but it can also be stylishly incorporated into more sophisticated spaces, as seen here. To add texture and height to this contemporary living room, we chose beaded HDF panels with a 4'' linear motif. Each
4' x 8' panel (2.97 m2 or 32 sq. ft.) installs easily on the ceiling or wall with a minimum of technical know-how. Both elegant and economical, these faux wainscoting panels come pre-painted in white, but can be repainted to match your space. / On associe souvent le lambris aux décors champêtres. Or, ce type de revêtement produit aussi un très bel effet dans un décor plus moderne, comme celui-ci. Afin de conférer un relief lambrissé ainsi que de la hauteur à ce salon contemporain, on a opté pour les panneaux de HDF Beaded à motif linéaire de 4 po. Offerts en format de 4 pi x 8 pi, ils s’installent facilement au mur comme au plafond avec un minimum de débrouillardise. Esthétiques et économiques à la fois, ces panneaux imitation lambris sont prépeints en blanc, mais peuvent être repeints avec la couleur s’agençant le mieux à votre ambiance. Chaque panneau couvre une surface de 2,97 m2 (32 pi2). Photo: Rémy Germain
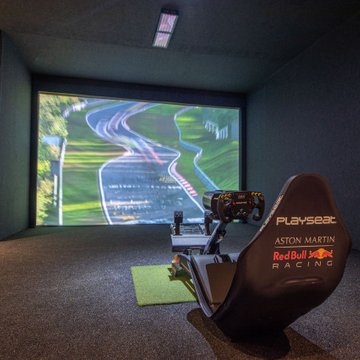
Ben approached us last year with the idea of converting his new triple garage into a golf simulator which he had long wanted but not been able to achieve due to restricted ceiling height. We delivered a turnkey solution which saw the triple garage split into a double garage for the golf simulator and home gym plus a separate single garage complete with racking for storage. The golf simulator itself uses Sports Coach GSX technology and features a two camera system for maximum accuracy. As well as golf, the system also includes a full multi-sport package and F1 racing functionality complete with racing seat. By extending his home network to the garage area, we were also able to programme the golf simulator into his existing Savant system and add beautiful Artcoustic sound to the room. Finally, we programmed the garage doors into Savant for good measure.
Family Room Design Photos with Black Walls and a Wall-mounted TV
1
