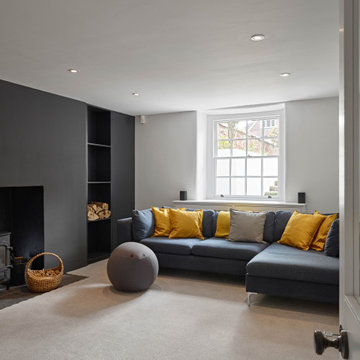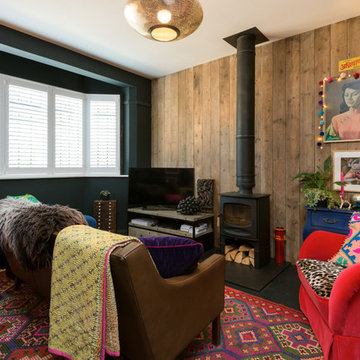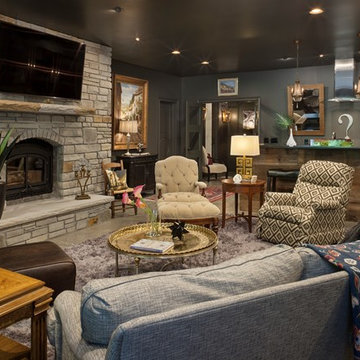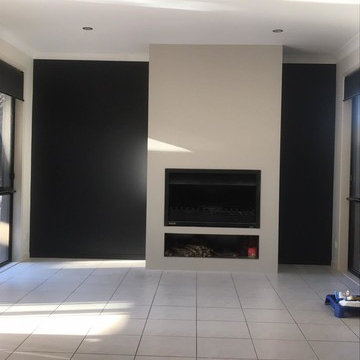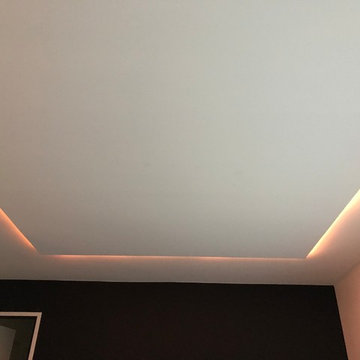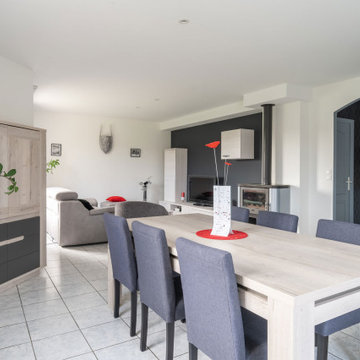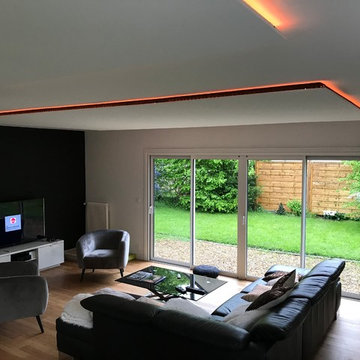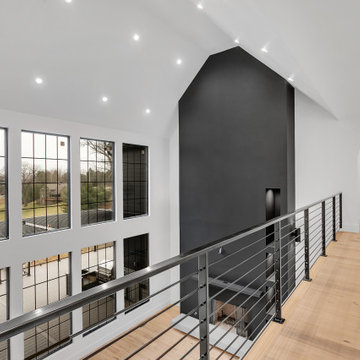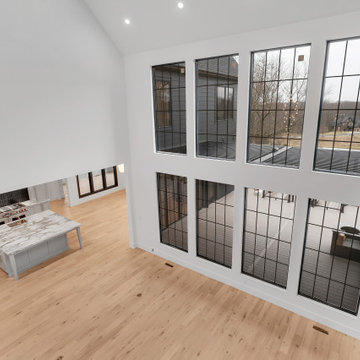Family Room Design Photos with Black Walls and a Wood Stove
Refine by:
Budget
Sort by:Popular Today
1 - 20 of 23 photos

Murphys Road is a renovation in a 1906 Villa designed to compliment the old features with new and modern twist. Innovative colours and design concepts are used to enhance spaces and compliant family living. This award winning space has been featured in magazines and websites all around the world. It has been heralded for it's use of colour and design in inventive and inspiring ways.
Designed by New Zealand Designer, Alex Fulton of Alex Fulton Design
Photographed by Duncan Innes for Homestyle Magazine
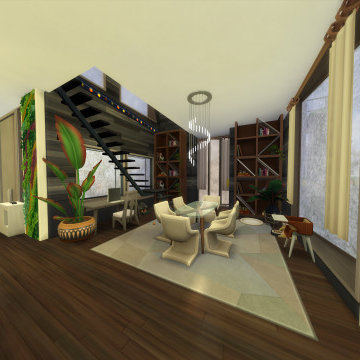
Using The Sims 4, I built and furnished a sustainable home using recycled woods and materials. Home furnishings would hypothetically be found second-hand for a more environmentally conscious design choice.
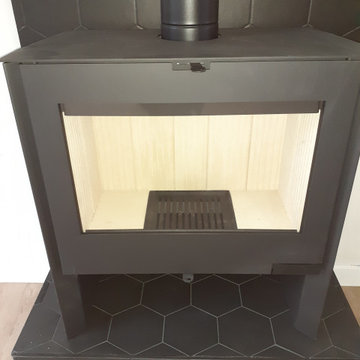
Installation d'un poêle à bois RGE en emplacement de la vieille cheminée en pierre de lave. Création d'un podium .
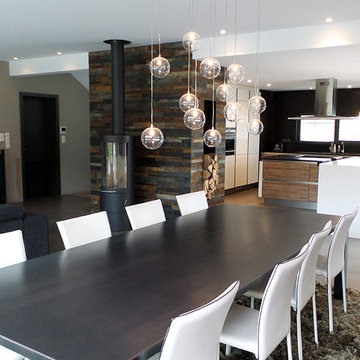
Cette spacieuse maison trouve son équilibre dans les associations contraires subtiles: métal et tissus, pierre et bois, espaces lisses et lignes pures, déclinaisons de teintes naturelles vs noir et blanc...
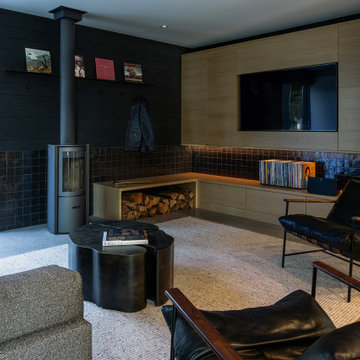
family room with wood burning fireplace and sliding pocket door connecting to outdoor living
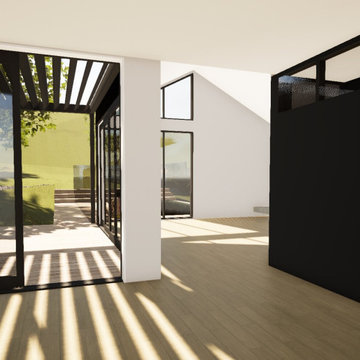
A new light-filled home on the base of Mt Wellington. Designed with attractive, functional spaces for a busy young family.
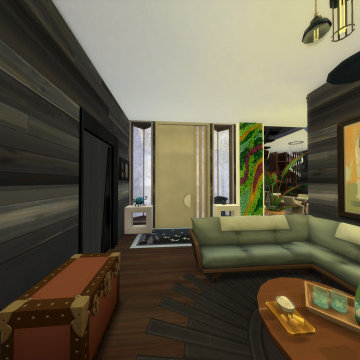
Using The Sims 4, I built and furnished a sustainable home using recycled woods and materials. Home furnishings would hypothetically be found second-hand for a more environmentally conscious design choice.
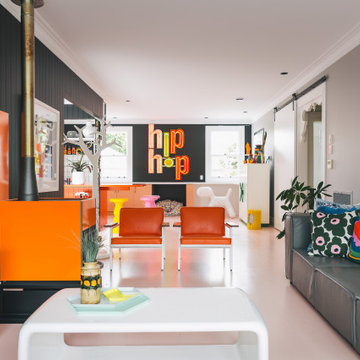
Murphys Road is a renovation in a 1906 Villa designed to compliment the old features with new and modern twist. Innovative colours and design concepts are used to enhance spaces and compliant family living. This award winning space has been featured in magazines and websites all around the world. It has been heralded for it's use of colour and design in inventive and inspiring ways.
Designed by New Zealand Designer, Alex Fulton of Alex Fulton Design
Photographed by Duncan Innes for Homestyle Magazine
Family Room Design Photos with Black Walls and a Wood Stove
1


