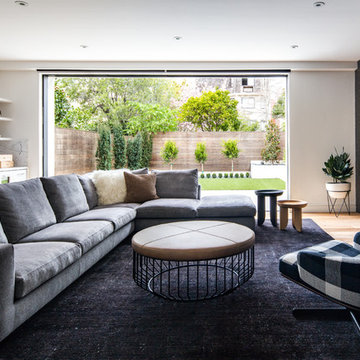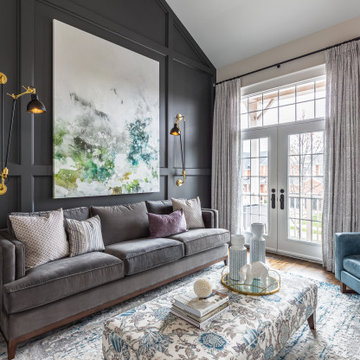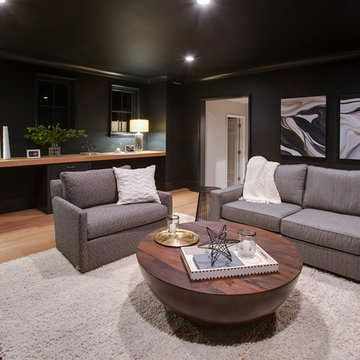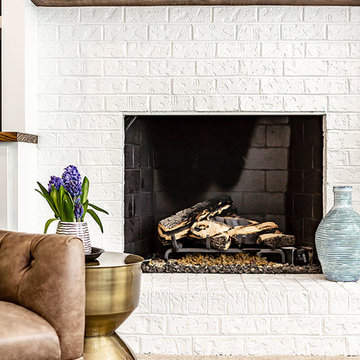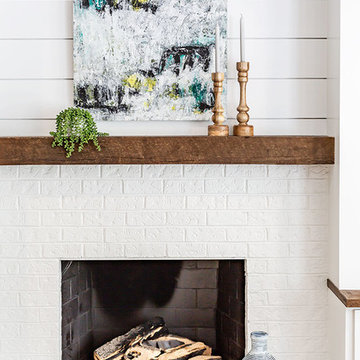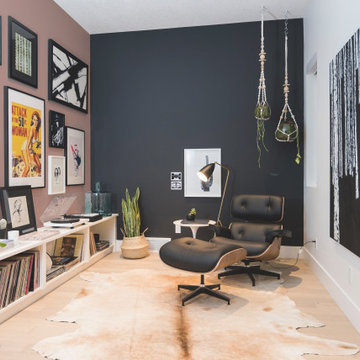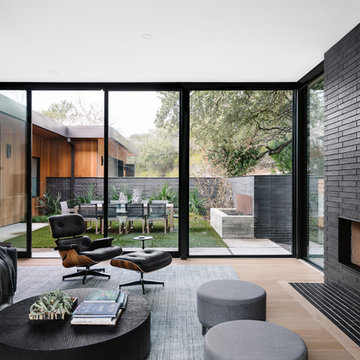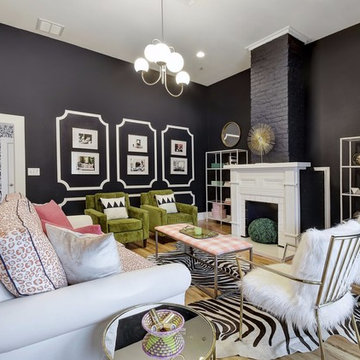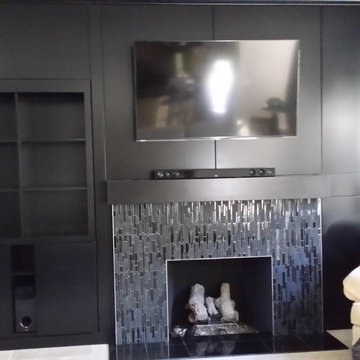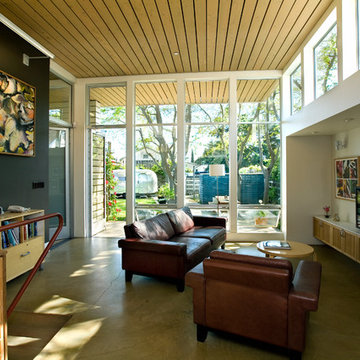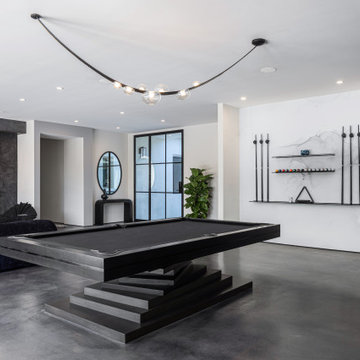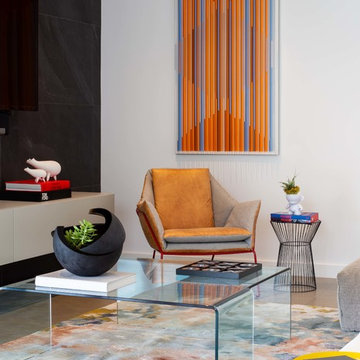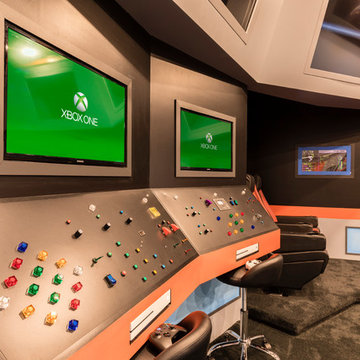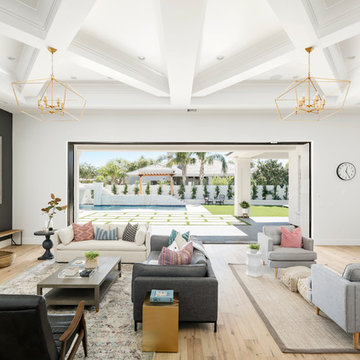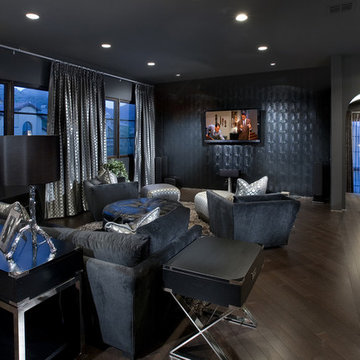Family Room Design Photos with Black Walls
Refine by:
Budget
Sort by:Popular Today
121 - 140 of 859 photos
Item 1 of 2
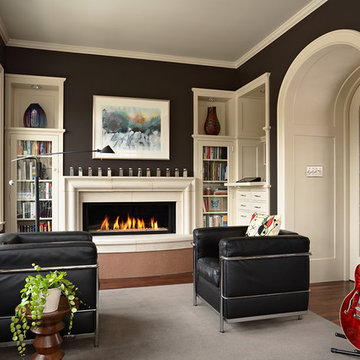
Architecture & Interior Design: David Heide Design Studio -- Photos: Susan Gilmore
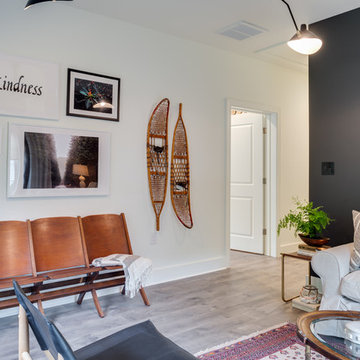
Mohawk's laminate Cottage Villa flooring with #ArmorMax finish in Cheyenne Rock Oak.
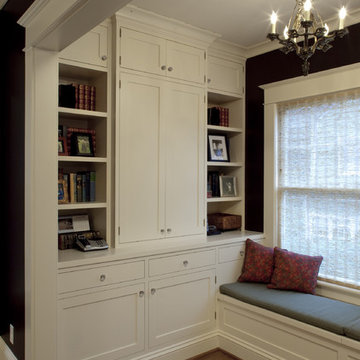
National Coty Award winner, the project included renovation of the kitchen and adjacent family room. Creating an inglenook at the far end of the family room carved out space for a small, discreet office, with a built-in file cabinet and pull-out shelf for a laptop.
Photo: Eckert & Eckert Photography

Two of the cabin's most striking features can be seen as soon as guests enter the door.
The beautiful custom staircase and rails highlight the height of the small structure and gives a view to both the library and workspace in the main loft and the second loft, referred to as The Perch.
The cozy conversation pit in this small footprint saves space and allows for 8 or more. Custom cushions are made from Revolution fabric and carpet is by Flor. Floors are reclaimed barn wood milled in Northern Ohio
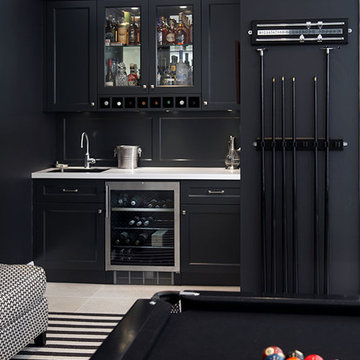
This spectacular two-tone West Pennant Hills home cleverly incorporates all the practical needs of a family space without compromising visual appeal and charm.
Family Room Design Photos with Black Walls
7
