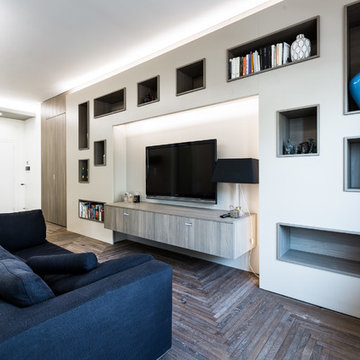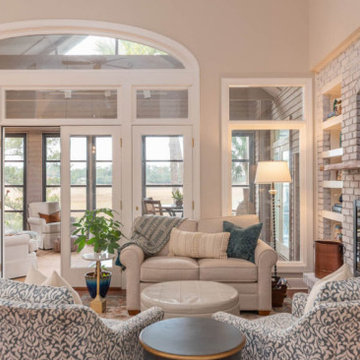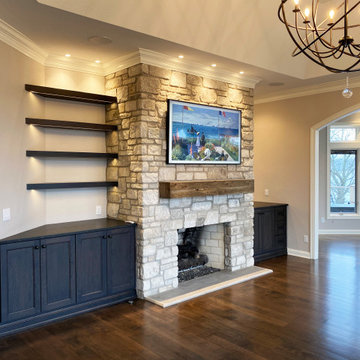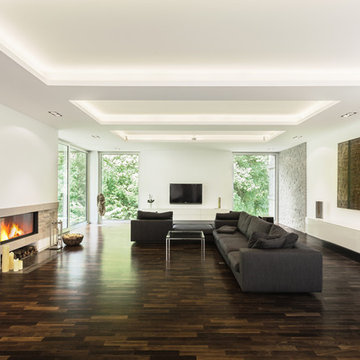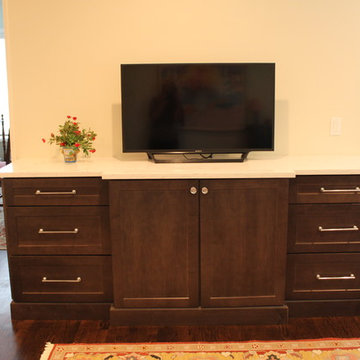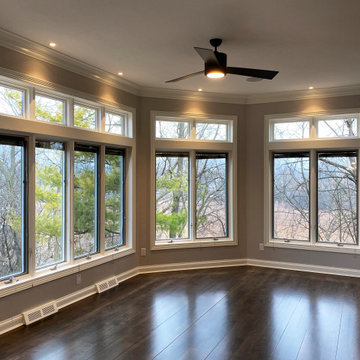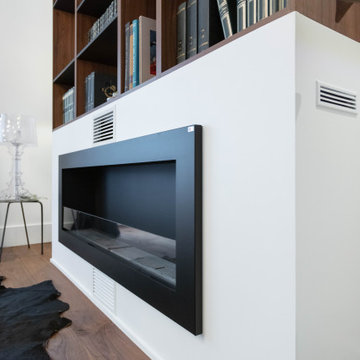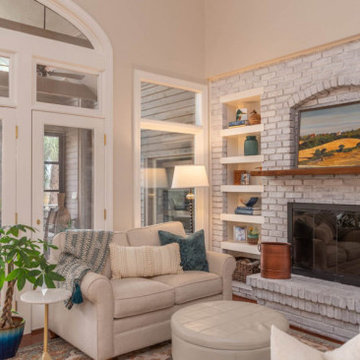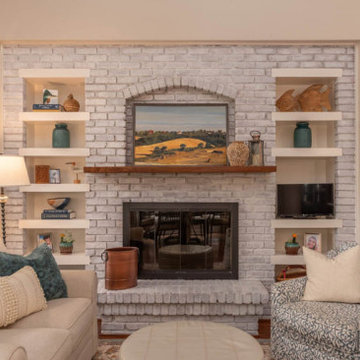Family Room Design Photos with Dark Hardwood Floors and Blue Floor
Refine by:
Budget
Sort by:Popular Today
1 - 20 of 25 photos
Item 1 of 3

A stair tower provides a focus form the main floor hallway. 22 foot high glass walls wrap the stairs which also open to a two story family room. A wide fireplace wall is flanked by recessed art niches.

Here is the completed family room looking southwest. We raised the the bottom chord of the roof truss to gain ceiling height from 8ft to 10ft. We enlarged the connection between the family rm and new kitchen to make it one space. The mantle was refinished and tile was added around the fireplace. New book shelves were added flanking the fireplace.
Chris Marshall
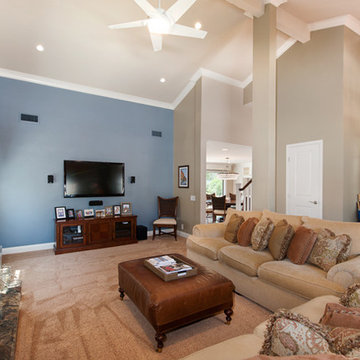
The Rolfe's wanted to upgrade and modernize their home while also opening the house to the backyard swimming pool. They added a 14ft Fleetwood Brand, triple track sliding door. All new electrical and lighting were provided. Renovations included the family room, kitchen, dining room, hall bath, and stairway. We added crown molding, finish carpentry, new floors, and custom painting.
Remodeling by Burgin Construction http://www.burginconstructioninc.com
Photo Credit: Nick Reeves NBR Enterprises
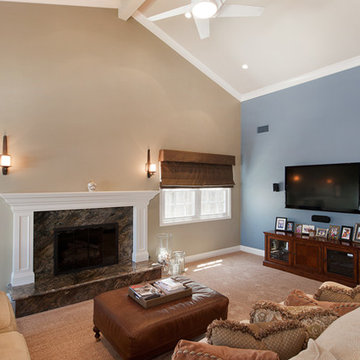
The Rolfe's wanted to upgrade and modernize their home while also opening the house to the backyard swimming pool. They added a 14ft Fleetwood Brand, triple track sliding door. All new electrical and lighting were provided. Renovations included the family room, kitchen, dining room, hall bath, and stairway. We added crown molding, finish carpentry, new floors, and custom painting.
Remodeling by Burgin Construction http://www.burginconstructioninc.com
Photo Credit: Nick Reeves NBR Enterprises
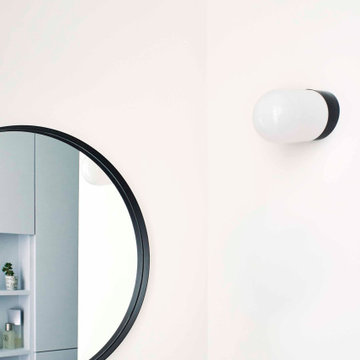
Une rénovation complète de style Art Déco, pour ce duplex parisien.
Depuis l'entrée, la cuisine se révèle après l'arche, élément fonctionnel intégrant de nombreux rangements ainsi que l'électroménager.
La verrière sur mesure, pièce maîtresse du projet, permet de moduler le séjour en chambre d'amis. Le papier peint Art Déco encadré d'un bleu profond, donne le ton.
L'escalier, muni d'un garde-corps au design sobre et élégant, permet d'accéder à l'étage où se déploie les WC, la salle de bain et la chambre.
Dans le chambre, le lit trouve sa place sous "l'arche" intégrant un dressing sur mesure. L'utilisation d'un papier peint floral associé aux couleurs apporte une touche raffinée à l'ensemble.

A stair tower provides a focus form the main floor hallway. 22 foot high glass walls wrap the stairs which also open to a two story family room. A wide fireplace wall is flanked by recessed art niches.
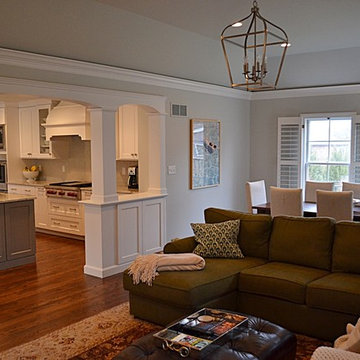
Here is the completed family room looking North. We raised the the bottom chord of the roof truss to gain ceiling height from 8ft to 10ft. We enlarged the connection between the family rm and new kitchen to make it one space.
Chris Marshall

A stair tower provides a focus form the main floor hallway. 22 foot high glass walls wrap the stairs which also open to a two story family room. A wide fireplace wall is flanked by recessed art niches.
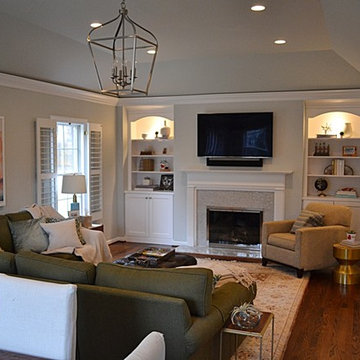
Here is the completed family room looking South. We raised the the bottom chord of the roof truss to gain ceiling height from 8ft to 10ft. We enlarged the connection between the family rm and new kitchen to make it one space. The mantle was refinished and tile was added around the fireplace. New book shelves were added flanking the fireplace.
Chris Marshall
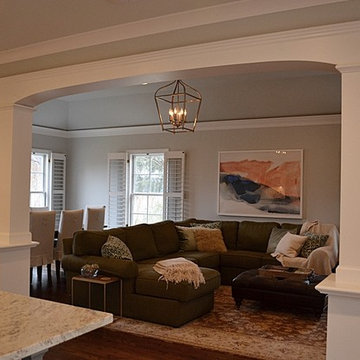
We transformed the existing formal dining room and hallway into a new kitchen. We opened the wall to connect the new kitchen and family room.
Chris Marshall
Family Room Design Photos with Dark Hardwood Floors and Blue Floor
1
