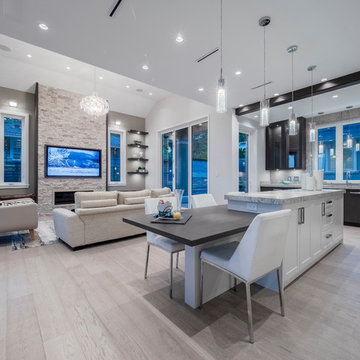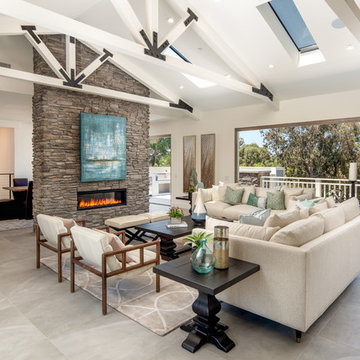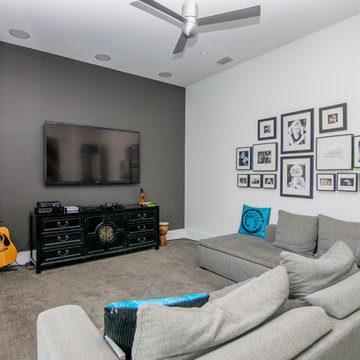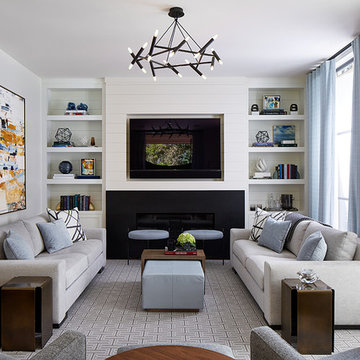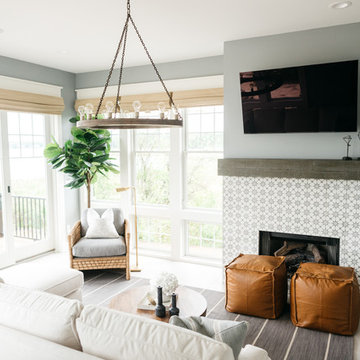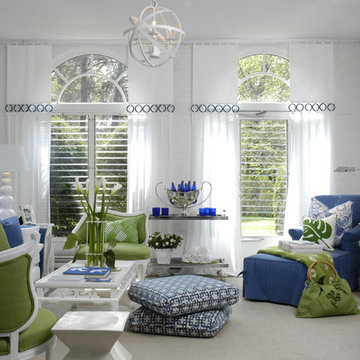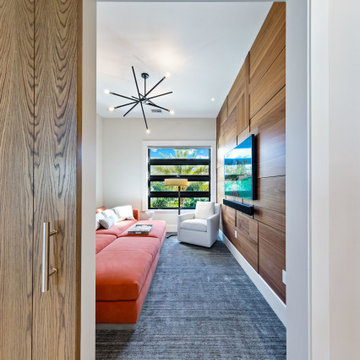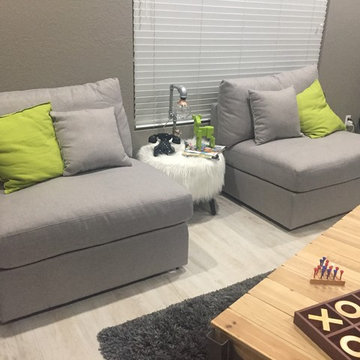Family Room Design Photos with Blue Floor and Grey Floor
Refine by:
Budget
Sort by:Popular Today
121 - 140 of 10,680 photos
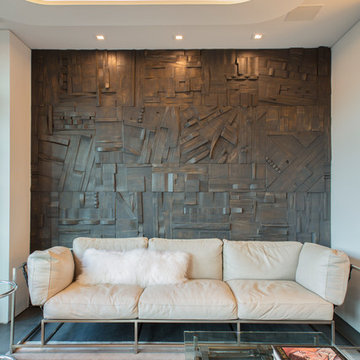
The double-sided steel fireplace with the back-to-back TVs acts as a divider of the long and narrow space into two more pleasing spaces. The Lounge features a leather sofa and lounge chair and a cocktail table, with the backdrop of an ebonized reclaimed wood sculptural wall. The soft curves of the overhead cove are lit with a strip LED light, while the ceiling within the cove is a white-on-white Venetian plaster finish.
Photography: Geoffrey Hodgdon

Designer: Terri Becker
Construction: Star Interior Resources
Guadalupe Garza, Twin Shoot Photography
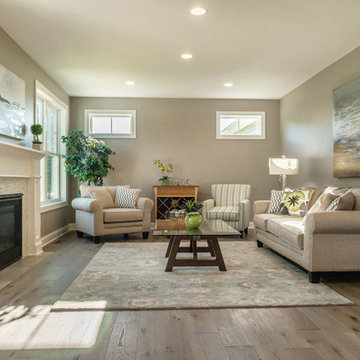
Samadhi Floor from The Akasha Collection:
https://revelwoods.com/products/857/detail

When Hurricane Sandy hit, it flooded this basement with nearly 6 feet of water, so we started with a complete gut renovation. We added polished concrete floors and powder-coated stairs to withstand the test of time. A small kitchen area with chevron tile backsplash, glass shelving, and a custom hidden island/wine glass table provides prep room without sacrificing space. The living room features a cozy couch and ample seating, with the television set into the wall to minimize its footprint. A small bathroom offers convenience without getting in the way. Nestled between the living room and kitchen is a custom-built repurposed wine barrel turned into a wine bar - the perfect place for friends and family to visit. Photo by Chris Amaral.
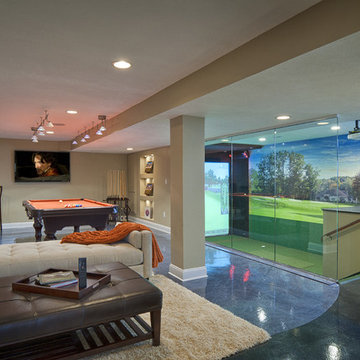
Additional seating was added throughout this media room near the Pool Table and the Virtual Golf Simulator so the clients are able to entertain a large number of guests.

This remodel transformed two condos into one, overcoming access challenges. We designed the space for a seamless transition, adding function with a laundry room, powder room, bar, and entertaining space.
In this modern entertaining space, sophistication meets leisure. A pool table, elegant furniture, and a contemporary fireplace create a refined ambience. The center table and TV contribute to a tastefully designed area.
---Project by Wiles Design Group. Their Cedar Rapids-based design studio serves the entire Midwest, including Iowa City, Dubuque, Davenport, and Waterloo, as well as North Missouri and St. Louis.
For more about Wiles Design Group, see here: https://wilesdesigngroup.com/
To learn more about this project, see here: https://wilesdesigngroup.com/cedar-rapids-condo-remodel

Game room with stained cement floor, dark blue moody walls, and furnished with dark wood/blue felt pool table, twin leather couches, and cement milk globe pendant lighting.

This modern home was completely open concept so it was great to create a room at the front of the house that could be used as a media room for the kids. We had custom draperies made, chose dark moody walls and some black and white photography for art. This space is comfortable and stylish and functions well for this family of four.
Family Room Design Photos with Blue Floor and Grey Floor
7
