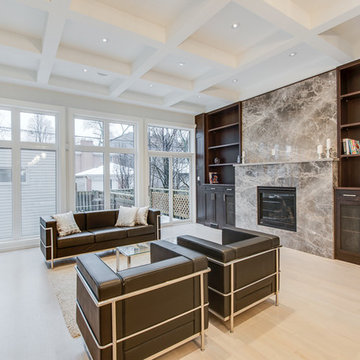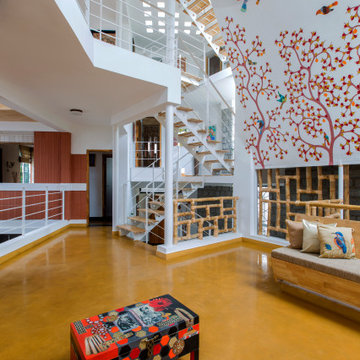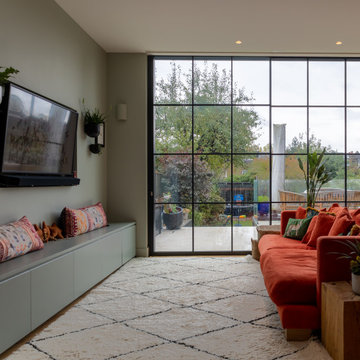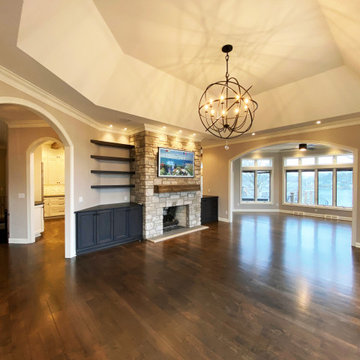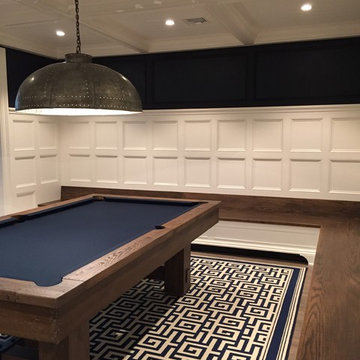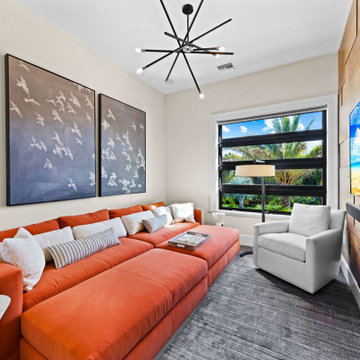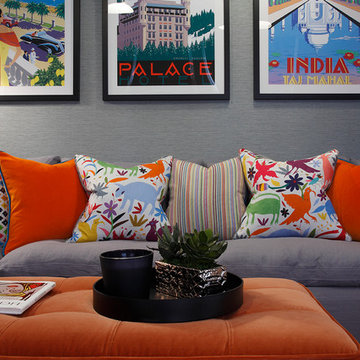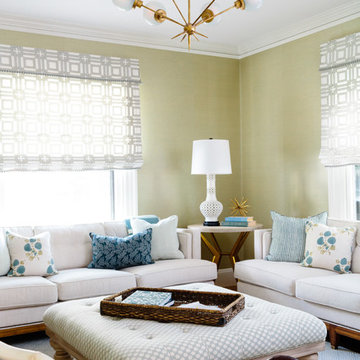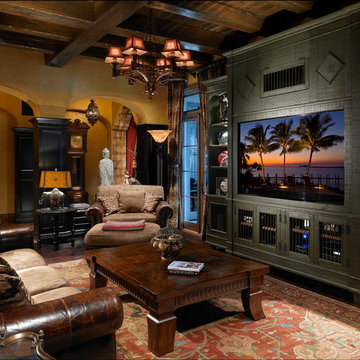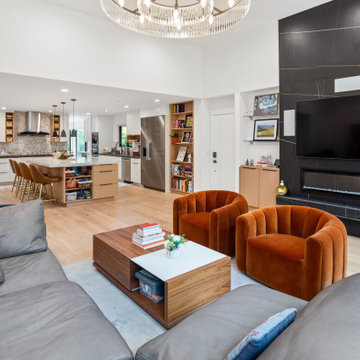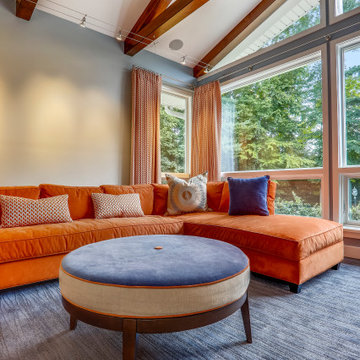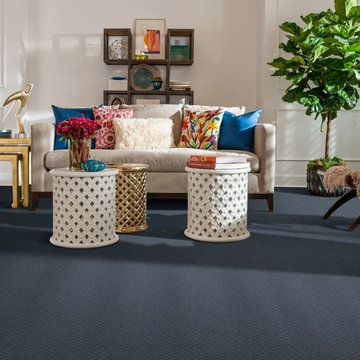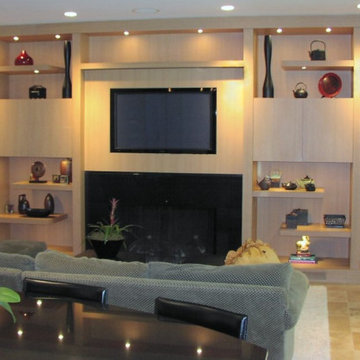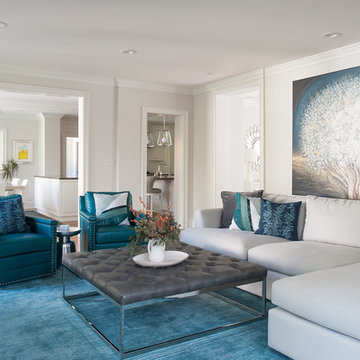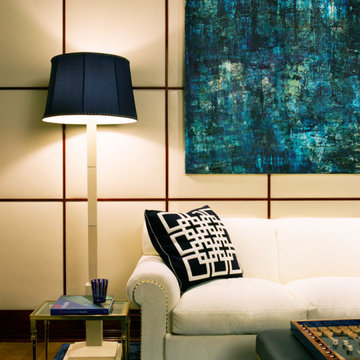Family Room Design Photos with Blue Floor and Yellow Floor
Refine by:
Budget
Sort by:Popular Today
121 - 140 of 654 photos
Item 1 of 3
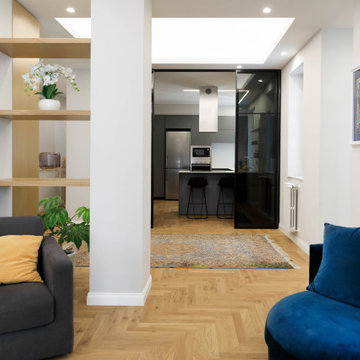
Triplo salotto con arredi su misura, parquet rovere norvegese e controsoffitto a vela con strip led incassate e faretti quadrati.
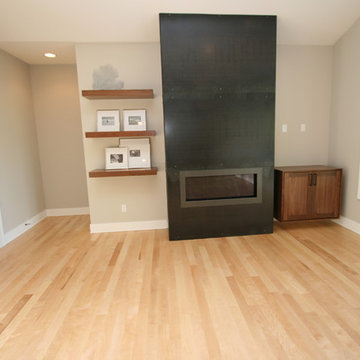
The steel paneled fireplace is a bold addition to this Family room that features sand and finish maple hardwood floors. The fireplace is flanked by custom-made walnut floating shelves and media cabinet. The walls are Agreeable Gray.
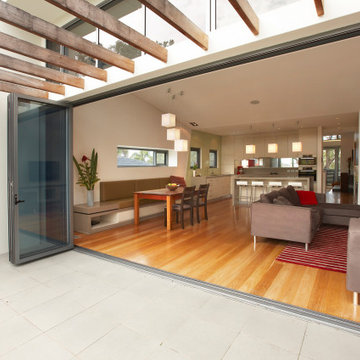
view into the family room from the tiled patio. Bifold doors open up the space com[pletely to the rear garden and pool. The kitchen can be seen at the rear of the space, allowing oversight of the pool across the room.
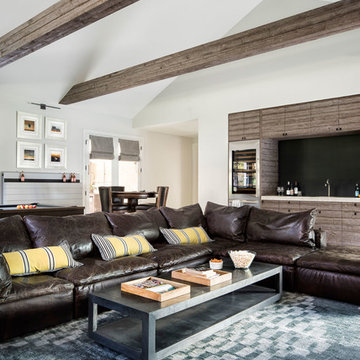
Pre-finished wood cabinets and beams • 80" television • steel backsplash • perla venata quartzite counter • reclaimed barnwood beams • Benjamin Moore hc 170 stonington gray paint in eggshell • photography by Paul Finkel 2017
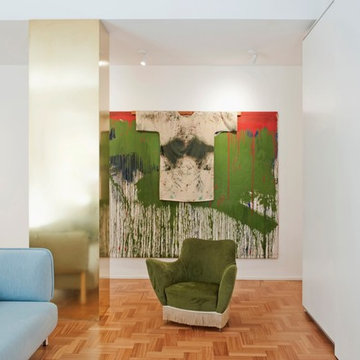
Le nuove pareti divisorie interne, chiudono plasticamente gli spazi e sono realizzate in pannelli di multistrato di legno, per differenziarsi dall'esistente. Le interruzioni materiche la colonna riflettente, la quinta in legno e l’innesto di cementine, determinano il soggiorno, dividono lo spazio in luoghi di passaggio, di convivialità e di osservazione.
Family Room Design Photos with Blue Floor and Yellow Floor
7
