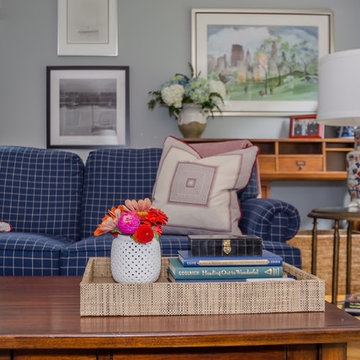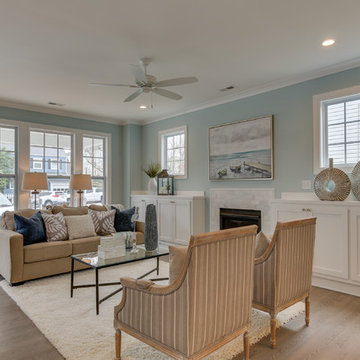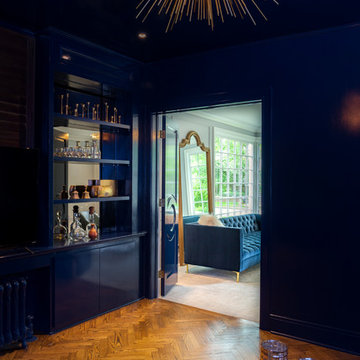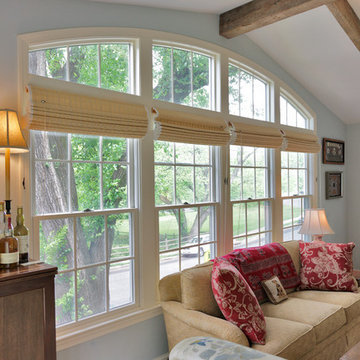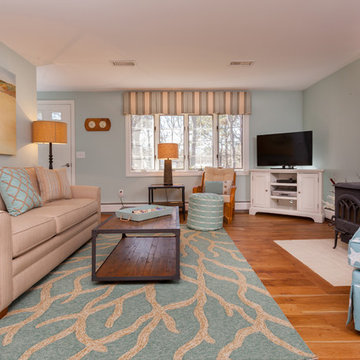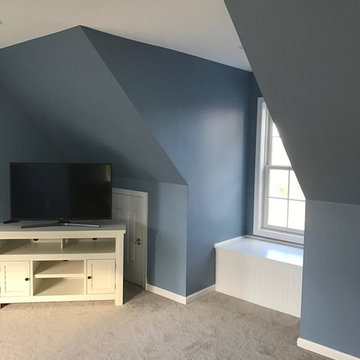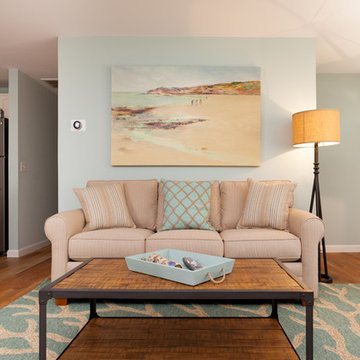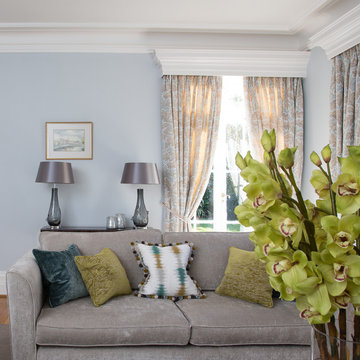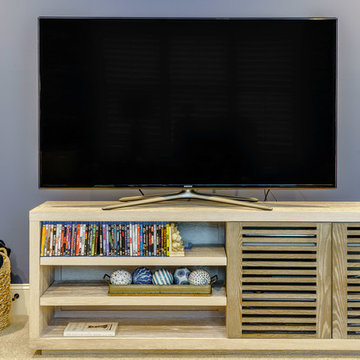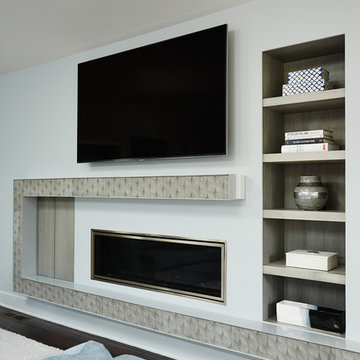Family Room Design Photos with Blue Walls and a Freestanding TV
Refine by:
Budget
Sort by:Popular Today
141 - 160 of 772 photos
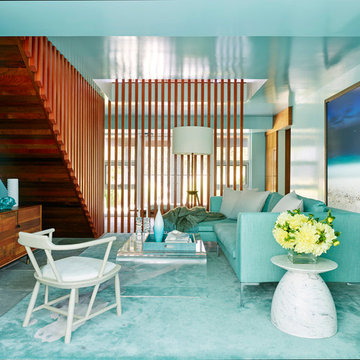
Vibrant colors and textures inspired by the sea and sky invite entertaining and relaxation at this Hamptons summer home embellished with artisanally crafted and vintage pieces. Photography by Thomas Loof.
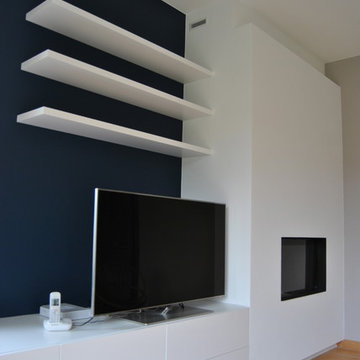
Espace salon.
Mobilier sur mesure, dans des teintes de blanc.
Cheminée donnant sur le salon.
Peinture bleu foncé pour donner du caractère et mettre en avant le mobilier.
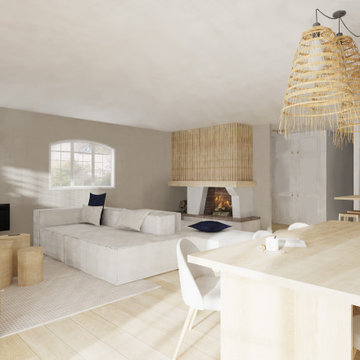
J'ai imaginé pour nos clients une pièce à vivre tout ouverte, sur un thème de board de mer contemporain comme ils le désiraient.
Dans une maison qui méritait d'ouvrir l'espace pour plus de luminosité et de convivialité, nous avons créé un espace ouvert dans un esprit de maison de vacances familiales.
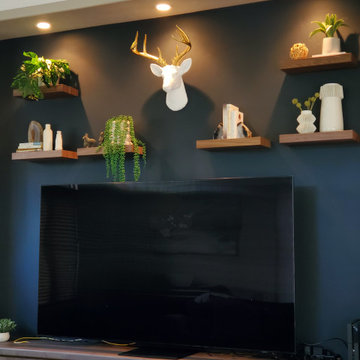
Dark navy paint camouflages the large tv and allows for other wall-mounted accessories to shine.
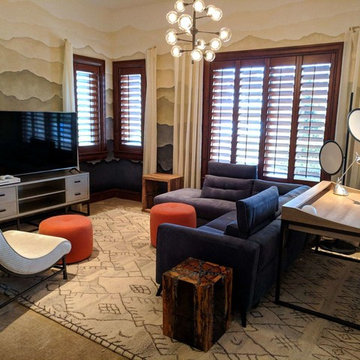
Newly decorated teenager space to hangout with friends. Lorraine Carson Interiors created the space. Terry Hansen Leibenguth of Art by Terry created the wall mural.
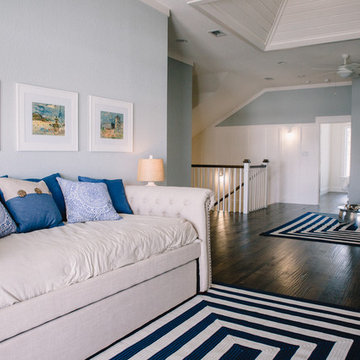
The upstairs landing area doubles as a unique seating space, extra guest area (utilizing a day bed with trundle) and cozy TV nook. The ceiling feature partially shown here is a cupola, with shiplap lining the inside as you look up. The cupola windows at the top let in natural light and further open the space. Our client chose geometric area rugs which perfectly reflect the cupola shape, so fun!
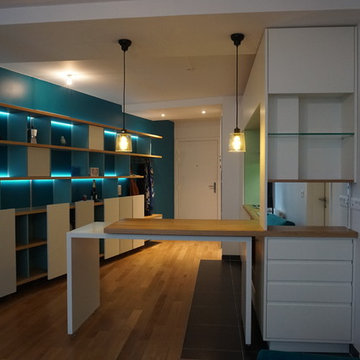
Meuble de rangement / présentation avec des étagères en chêne massif, des portes coulissantes ou battantes laquées et deux rampes LED.
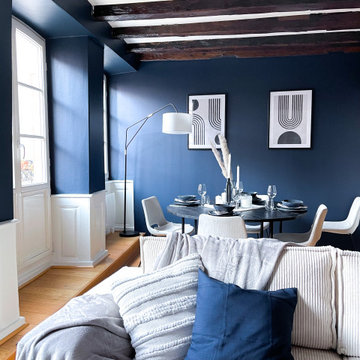
Dans ce projet nous avons crée une nouvelle ambiance chic et cosy dans un appartement strasbourgeois.
Ayant totalement carte blanche, nous avons réalisé tous les choix des teintes, du mobilier, de la décoration et des luminaires.
Pour un résultat optimum, nous avons fait la mise en place du mobilier et de la décoration.
Un aménagement et un ameublement total pour un appartement mis en location longue durée.
Le budget total pour les travaux (peinture, menuiserie sur mesure et petits travaux de réparation), l'aménagement, les équipements du quotidien (achat de la vaisselle, des éléments de salle de bain, etc.), la décoration, ainsi que pour notre prestation a été de 15.000€.
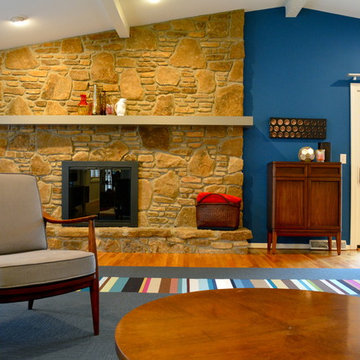
Who wouldn't want to keep their apartment in Buenos Aires? This family did. Which meant their new home in Bloomington was a fresh start and needed remodeling as well as furnishings—rugs, seating, art and everything in between. Local architect Russ Herndon revamped and opened up the kitchen in this 1970s ranch, moving awkwardly placed doors in three different locations to improve the traffic flow and allow for optimal furniture placement. SYI swept in to furnish and finish the public spaces with a careful mix of vintage and new, neutral and bold, family comfort and modern chic. The homeowner (turned friend) was a wonderful collaborator and speedy decision maker. Only one hard and fast rule governed the process: no yellow and blue, the colors of Brazil, Argentina's arch rival in soccer.
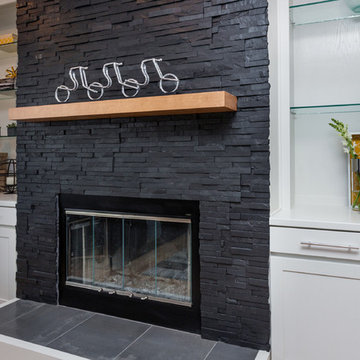
Part of a first floor remodel, this family room underwent some big changes to complement the new transitional style of the home. First, the fireplace was resurfaced with charcoal shadowstone and finished with a simple maple mantel that echoes the color of the kitchen cabinets. Built-in shelves were painted white and received new doors and drawer fronts that match the kitchen cabinet style. Existing trimwork was replaced with new mission style trim.
Pictures by Jake Boyd Photo
Family Room Design Photos with Blue Walls and a Freestanding TV
8
