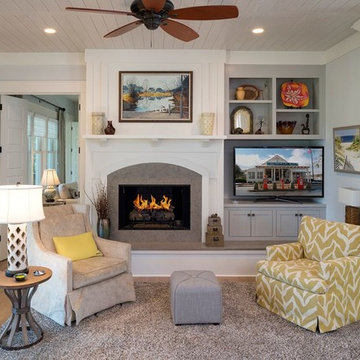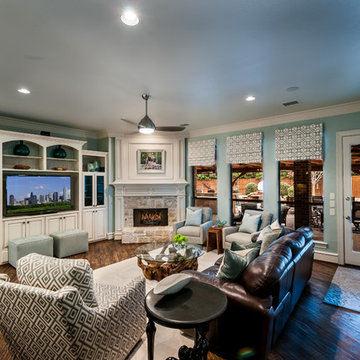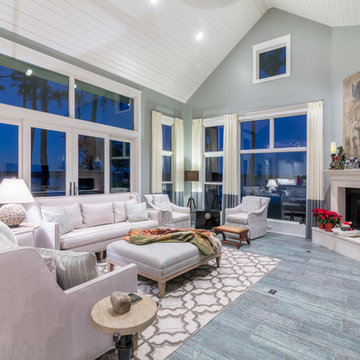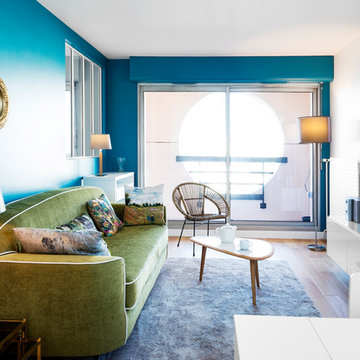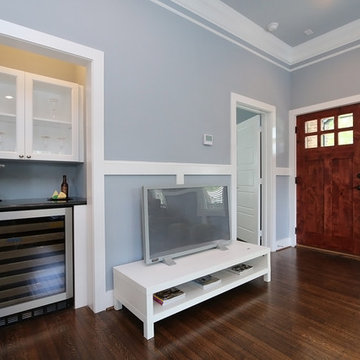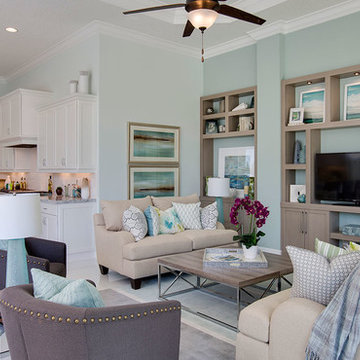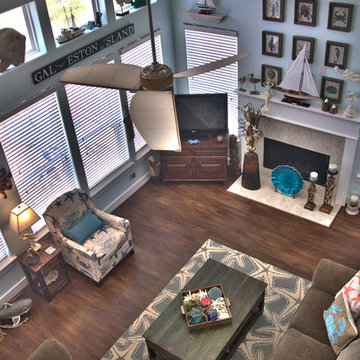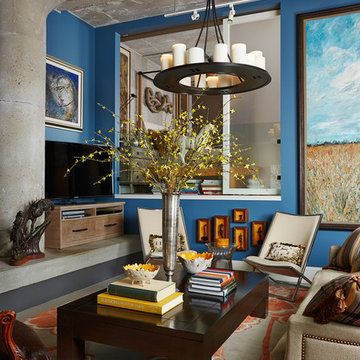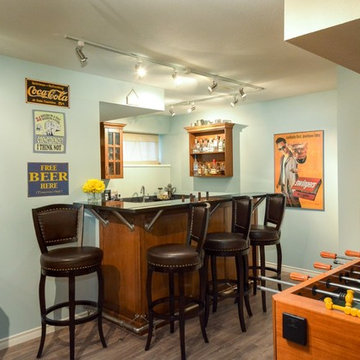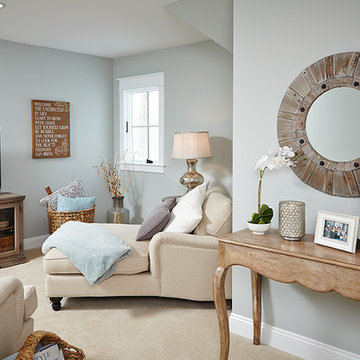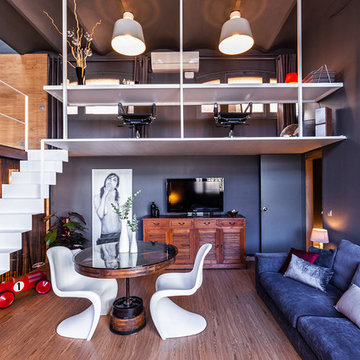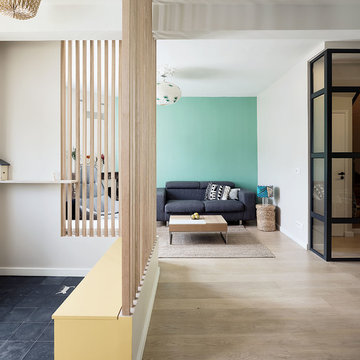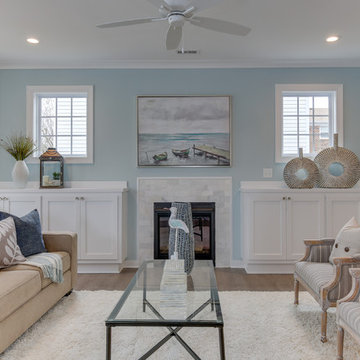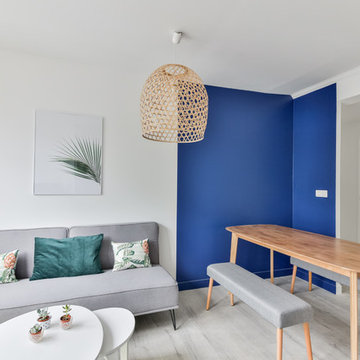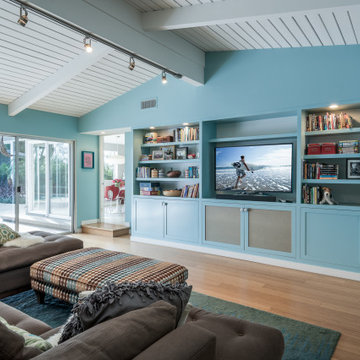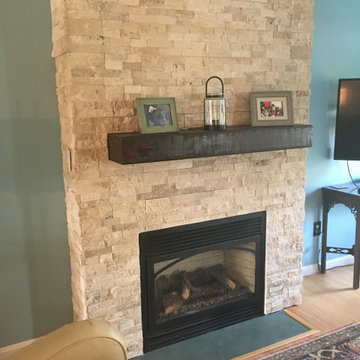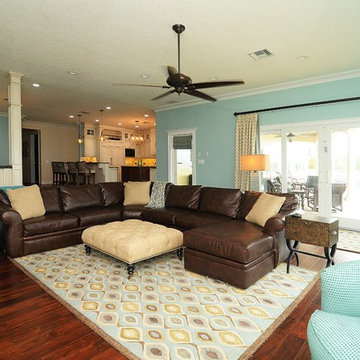Family Room Design Photos with Blue Walls and a Freestanding TV
Refine by:
Budget
Sort by:Popular Today
81 - 100 of 772 photos
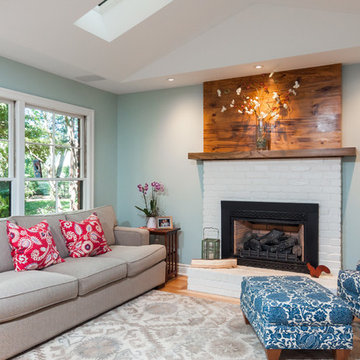
Goals
While their home provided them with enough square footage, the original layout caused for many rooms to be underutilized. The closed off kitchen and dining room were disconnected from the other common spaces of the home causing problems with circulation and limited sight-lines. A tucked-away powder room was also inaccessible from the entryway and main living spaces in the house.
Our Design Solution
We sought out to improve the functionality of this home by opening up walls, relocating rooms, and connecting the entryway to the mudroom. By moving the kitchen into the formerly over-sized family room, it was able to really become the heart of the home with access from all of the other rooms in the house. Meanwhile, the adjacent family room was made into a cozy, comfortable space with updated fireplace and new cathedral style ceiling with skylights. The powder room was relocated to be off of the entry, making it more accessible for guests.
A transitional style with rustic accents was used throughout the remodel for a cohesive first floor design. White and black cabinets were complimented with brass hardware and custom wood features, including a hood top and accent wall over the fireplace. Between each room, walls were thickened and archway were put in place, providing the home with even more character.
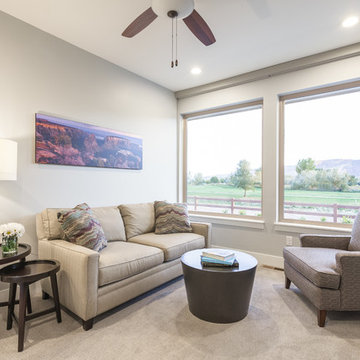
A separated sitting area off the master bedroom provided an additional family room without sacrificing privacy.
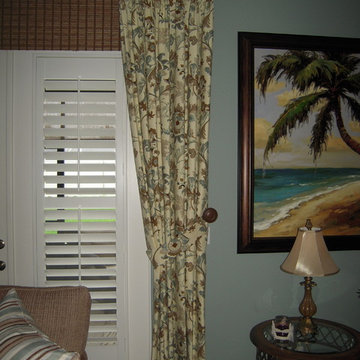
Our most popular design combining a tropical woven wood or bamboo valance with fixed drapery panels to embellish but not cover the window and view. This is a closer view of the pleated panel mounted to the ceiling and tied back to a decorative post.
Family Room Design Photos with Blue Walls and a Freestanding TV
5
