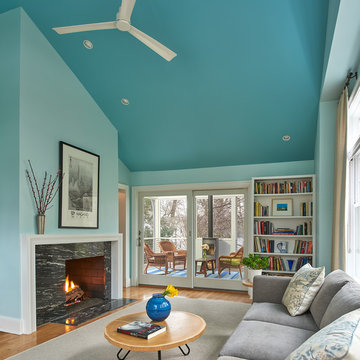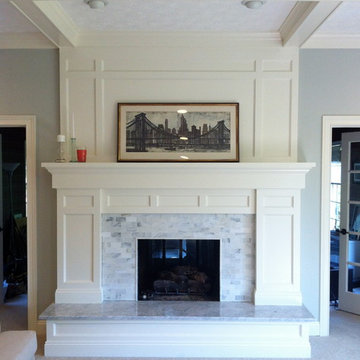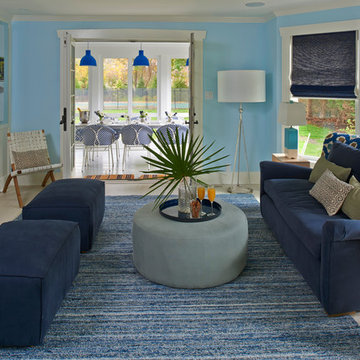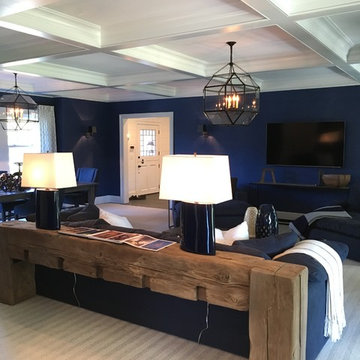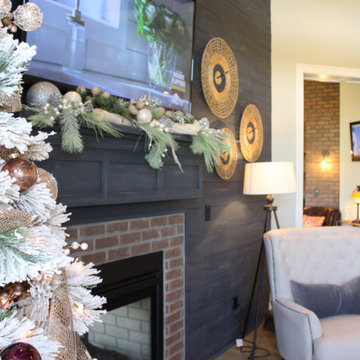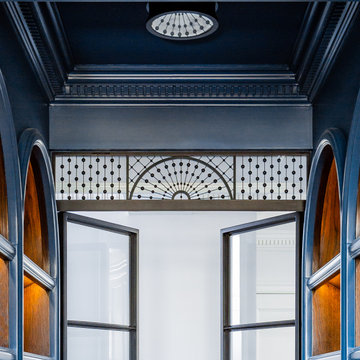Family Room Design Photos with Blue Walls and a Two-sided Fireplace
Refine by:
Budget
Sort by:Popular Today
1 - 20 of 95 photos
Item 1 of 3

Le film culte de 1955 avec Cary Grant et Grace Kelly "To Catch a Thief" a été l'une des principales source d'inspiration pour la conception de cet appartement glamour en duplex près de Milan. Le Studio Catoir a eu carte blanche pour la conception et l'esthétique de l'appartement. Tous les meubles, qu'ils soient amovibles ou intégrés, sont signés Studio Catoir, la plupart sur mesure, de même que les cheminées, la menuiserie, les poignées de porte et les tapis. Un appartement plein de caractère et de personnalité, avec des touches ludiques et des influences rétro dans certaines parties de l'appartement.
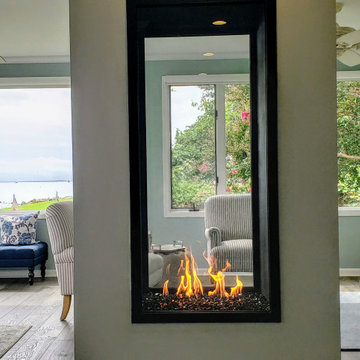
This modern vertical gas fireplace fits elegantly within this farmhouse style residence on the shores of Chesapeake Bay on Tilgham Island, MD.
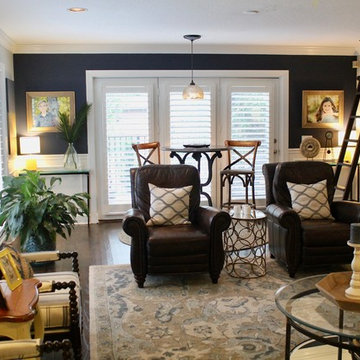
The room is divided into two functional spaces. The largest portion contains seating for seven people defined by a large area rug. This area is perfect for watching a game, movie or enjoying company. A high-top table an chairs sit behind the seating area for easy television viewing or to play a game.
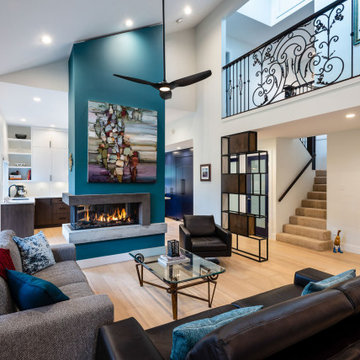
Renovated contemporary home with craftman-like charm
-Timeless floors, MacKenzie heights - White Oak
-Bellfires room divider fireplace
-Paint, Benjamin Moore - Light Beryl P4
-Custom iron and walnut shelving
-Custom iron railings and room divider
-Big Ass fan, Haiku L series
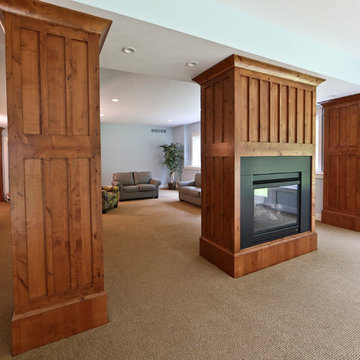
The “Kettner” is a sprawling family home with character to spare. Craftsman detailing and charming asymmetry on the exterior are paired with a luxurious hominess inside. The formal entryway and living room lead into a spacious kitchen and circular dining area. The screened porch offers additional dining and living space. A beautiful master suite is situated at the other end of the main level. Three bedroom suites and a large playroom are located on the top floor, while the lower level includes billiards, hearths, a refreshment bar, exercise space, a sauna, and a guest bedroom.
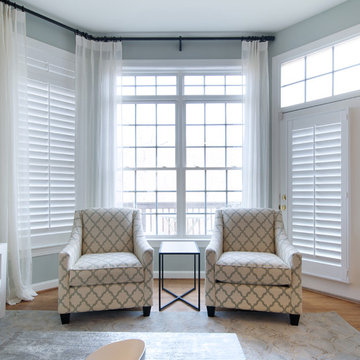
This condo in Sterling, VA belongs to a couple about to enter into retirement. They own this home in Sterling, along with a weekend home in West Virginia, a vacation home on Emerald Isle in North Carolina and a vacation home in St. John. They want to use this home as their "home-base" during their retirement, when they need to be in the metro area for business or to see family. The condo is small and they felt it was too "choppy," it didn't have good flow and the rooms were too separated and confined. They wondered if it could have more of an open concept feel but were doubtful due to the size and layout of the home. The furnishings they owned from their previous home were very traditional and heavy. They wanted a much lighter, more open and more contemporary feel to this home. They wanted it to feel clean, light, airy and much bigger then it is.
The first thing we tackled was an unsightly, and very heavy stone veneered fireplace wall that separated the family room from the office space. It made both rooms look heavy and dark. We took down the stone and opened up parts of the wall so that the two spaces would flow into each other.
We added a view thru fireplace and gave the fireplace wall a faux marble finish to lighten it and make it much more contemporary. Glass shelves bounce light and keep the wall feeling light and streamlined. Custom built ins add hidden storage and make great use of space in these small rooms.
Our strategy was to open as much as possible and to lighten the space through the use of color, fabric and glass. New furnishings in lighter colors and soft textures help keep the feeling light and modernize the space. Sheer linen draperies soften the hard lines and add to the light, airy feel. Tinius Photography
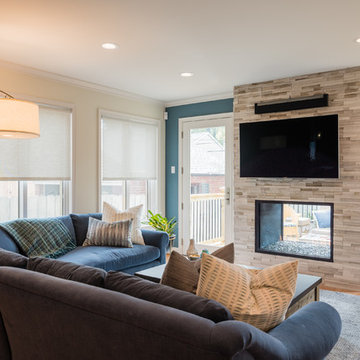
The hearth room is part of an open floor plan sharing space with the kitchen and eat-in dining area. The fireplace is a custom see through gas fireplace designed and built by Acucraft Fireplace Systems.
Photo credit: Aaron Bunse of a2theb.com
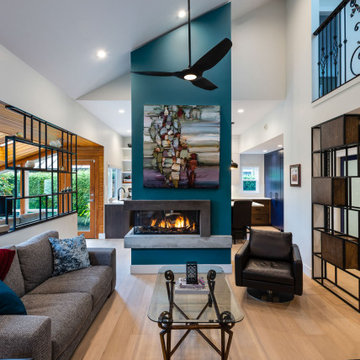
Renovated contemporary home with craftman-like charm
-Timeless floors, MacKenzie heights - White Oak
-Bellfires room divider fireplace
-Paint, Benjamin Moore - Light Beryl P4
-Custom iron and walnut shelving
-Custom iron railings and room divider
-Big Ass fan, Haiku L series
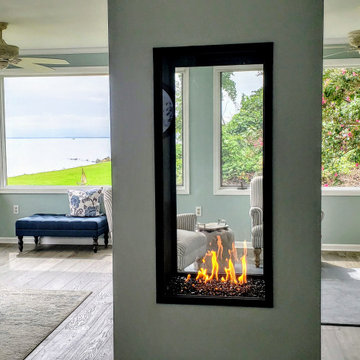
This modern vertical gas fireplace fits elegantly within this farmhouse style residence on the shores of Chesapeake Bay on Tilgham Island, MD.
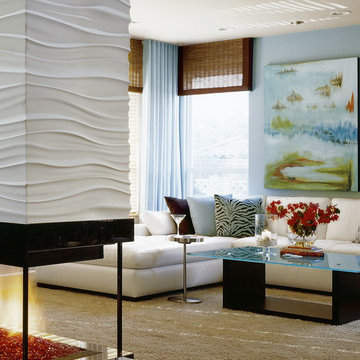
Robeson Design
Gail Owens Photography
Click on the hyperlink for more on this project.
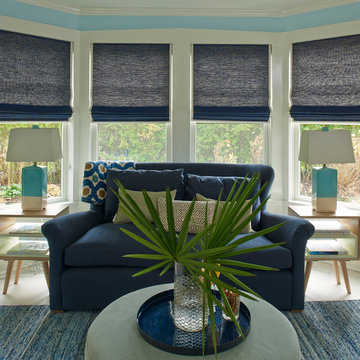
Renovated Hamptons family room by Petrie Point Designs
Lorin Klaris Photography
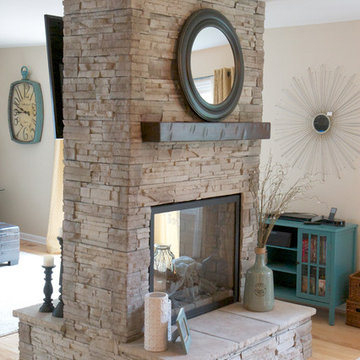
Learn more about our narrow profile stone veneer for fireplace refinishing here: https://northstarstone.biz/stone-styles/narrow-profile/
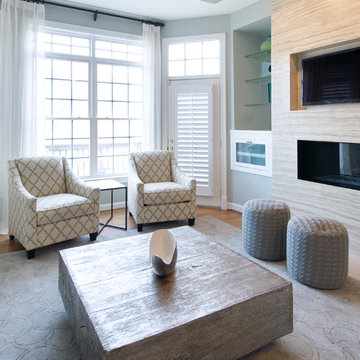
This condo in Sterling, VA belongs to a couple about to enter into retirement. They own this home in Sterling, along with a weekend home in West Virginia, a vacation home on Emerald Isle in North Carolina and a vacation home in St. John. They want to use this home as their "home-base" during their retirement, when they need to be in the metro area for business or to see family. The condo is small and they felt it was too "choppy," it didn't have good flow and the rooms were too separated and confined. They wondered if it could have more of an open concept feel but were doubtful due to the size and layout of the home. The furnishings they owned from their previous home were very traditional and heavy. They wanted a much lighter, more open and more contemporary feel to this home. They wanted it to feel clean, light, airy and much bigger then it is.
The first thing we tackled was an unsightly, and very heavy stone veneered fireplace wall that separated the family room from the office space. It made both rooms look heavy and dark. We took down the stone and opened up parts of the wall so that the two spaces would flow into each other.
We added a view thru fireplace and gave the fireplace wall a faux marble finish to lighten it and make it much more contemporary. Glass shelves bounce light and keep the wall feeling light and streamlined. Custom built ins add hidden storage and make great use of space in these small rooms.
Our strategy was to open as much as possible and to lighten the space through the use of color, fabric and glass. New furnishings in lighter colors and soft textures help keep the feeling light and modernize the space. Sheer linen draperies soften the hard lines and add to the light, airy feel. Tinius Photography
Family Room Design Photos with Blue Walls and a Two-sided Fireplace
1
