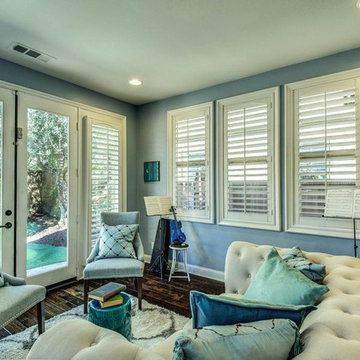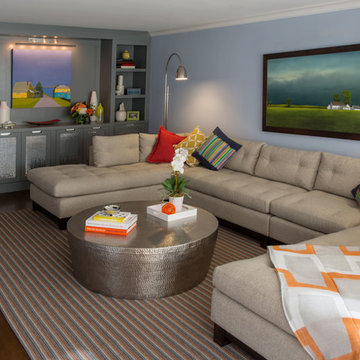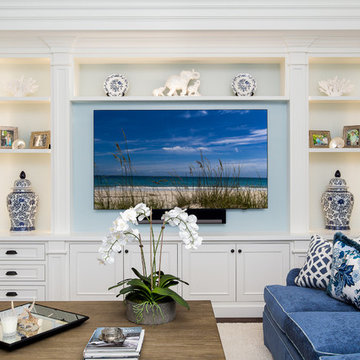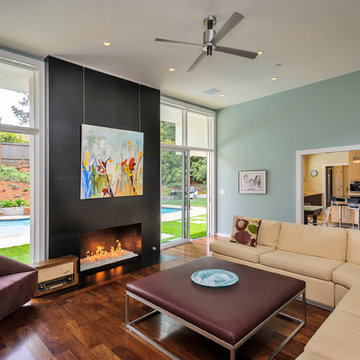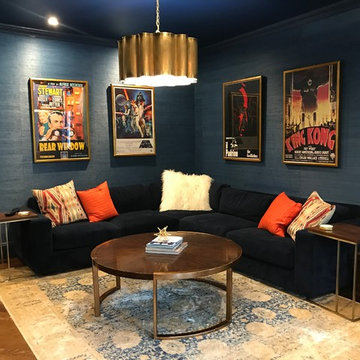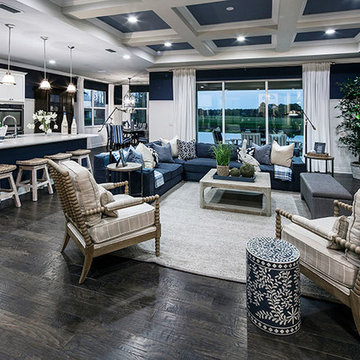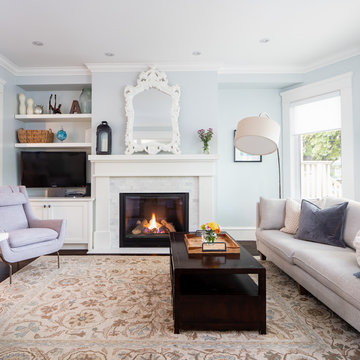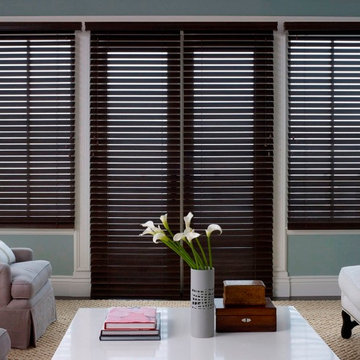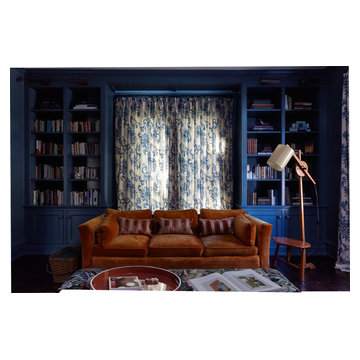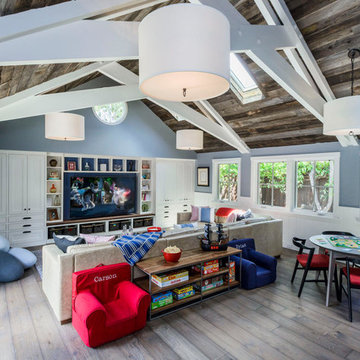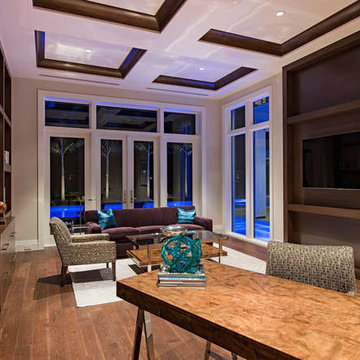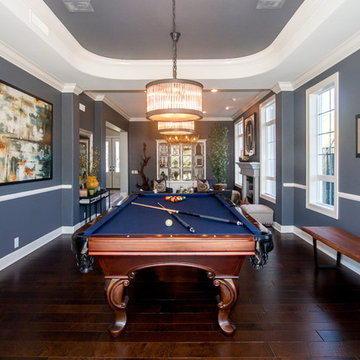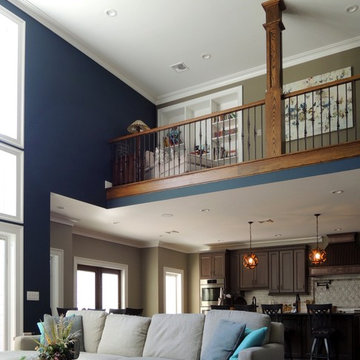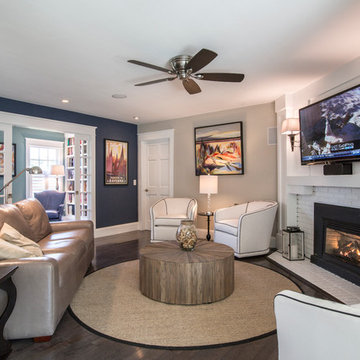Family Room Design Photos with Blue Walls and Dark Hardwood Floors
Refine by:
Budget
Sort by:Popular Today
141 - 160 of 1,152 photos
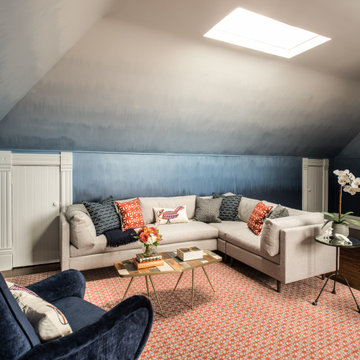
This four-story Victorian revival was amazing to see unfold; from replacing the foundation, building out the 1st floor, hoisting structural steel into place, and upgrading to in-floor radiant heat. This gorgeous “Old Lady” got all the bells and whistles.
This quintessential Victorian presented itself with all the complications imaginable when bringing an early 1900’s home back to life. Our favorite task? The Custom woodwork: hand carving and installing over 200 florets to match historical home details. Anyone would be hard-pressed to see the transitions from existing to new, but we invite you to come and try for yourselves!
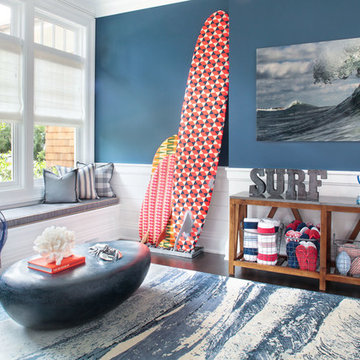
Melanie Roy’s challenge in designing an extremely functional mud room to accommodate a busy family’s needs was to create a place for everything from crab nets and straw mats in metal buckets to beach towels, flip flops, balls and various summer paraphernalia in wire baskets. The challenge was that the room had no cubbies so boat cleats were used for hanging items up and out of the way and baskets and buckets for easy-access storage under a rough-hewn table. She created a beach theme by anchoring the space with a Stark rug with a wave design. Artists’ rendered surfboards are decorative but often accompany surfboards that are constantly in use. A window seat/bench is upholstered in a waterproof Duralee fabric, piped with jute, so you can sit on it even in a wet bathing suit. A painted blue rock coffee table is reflective of a bolder on the beach. Photo by Eric Striffler.
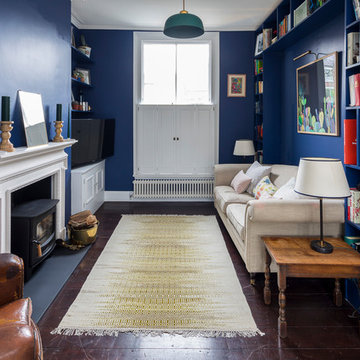
Stylish open plan living space made of front room and back room joined together by big opening. Featuring wood burning stove and some unique pieces of furniture, as well as home library and loads of natural light making it part of this extensive renovation project.
Chris Snook
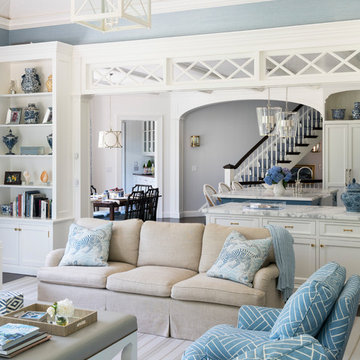
A cased opening with interior transoms looking from the family room to the kitchen flanked by a built-in case frames the kitchen cabinetry, the breakfast table, the cased opening to the serving pantry, and a shallow elliptical arched opening above secondary stair beyond. James Merrell Photography
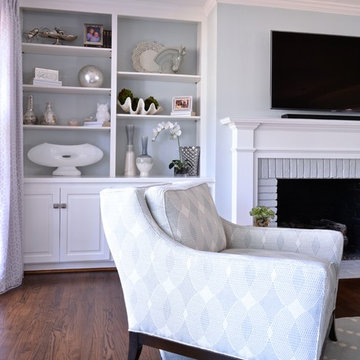
A grey-blue open floor plan home that incorporates feminine touch to this transitional space. The kitchen and family room remodel transformed the home into a new, fresh space with a great backbone for clean lined furnishings and modern accessories.
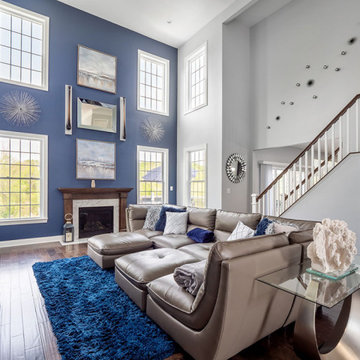
Family room staging project for property sale. Previously designed, painted, and decorated this beautiful home.
Family Room Design Photos with Blue Walls and Dark Hardwood Floors
8
