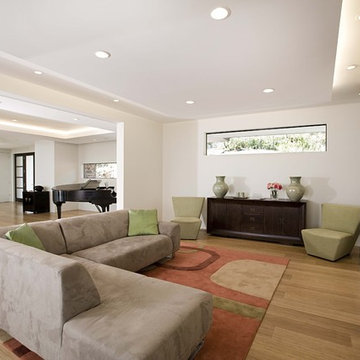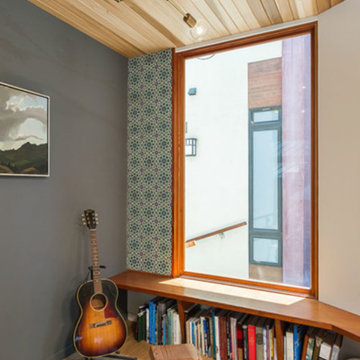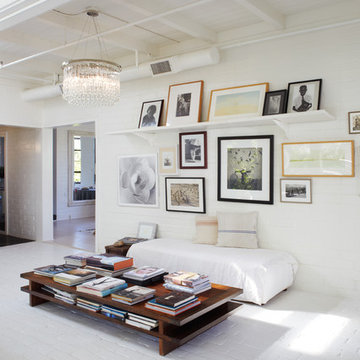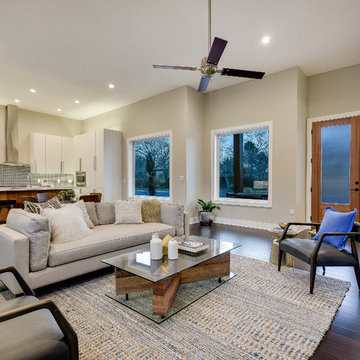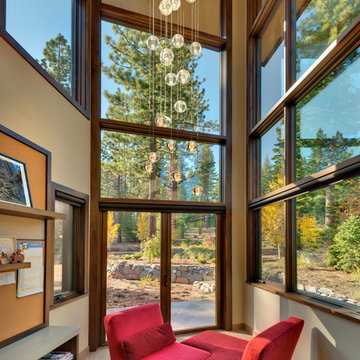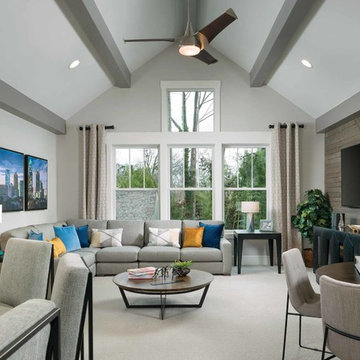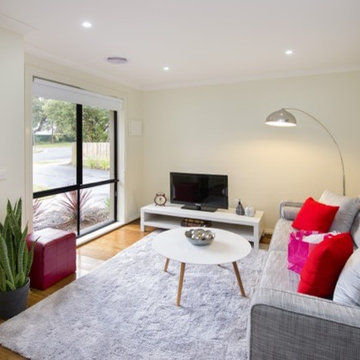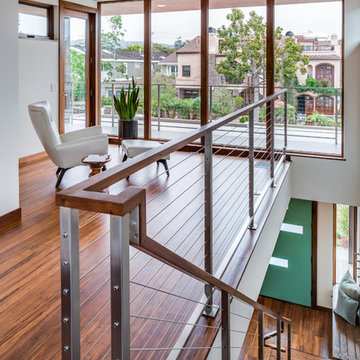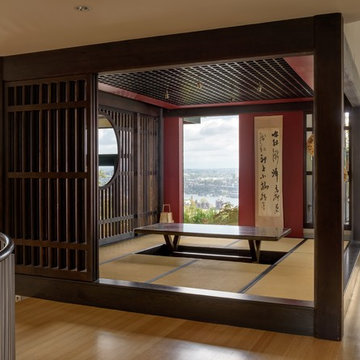Family Room Design Photos with Bamboo Floors and Brick Floors
Refine by:
Budget
Sort by:Popular Today
1 - 20 of 793 photos

This is a closer view of the first seating arrangement in front of the fireplace.
Photo by Michael Hunter.
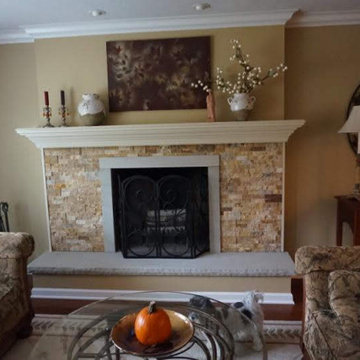
Dry stacked stone fireplace surround with wood mantel and sand stone hearth add warmth to this sitting room. We added ambiance with recessed lighting over fireplace and although homeowner hung art over mantel this area was wired for television mount.

This previously unused breezeway at a family home in CT was renovated into a multi purpose room. It's part family room, office and entertaining space. The redesign and renovation included installing radiant heated tile floors, wet bar, built in office space and shiplap walls. It was decorated with pops of color against the neutral gray cabinets and white shiplap walls. Part sophistication, part family fun while functioning for the whole family.

Welcome this downtown loft with a great open floor plan. We created separate seating areas to create intimacy and comfort in this family room. The light bamboo floors have a great modern feel. The furniture also has a modern feel with a fantastic mid century undertone.
Photo by Kevin Twitty
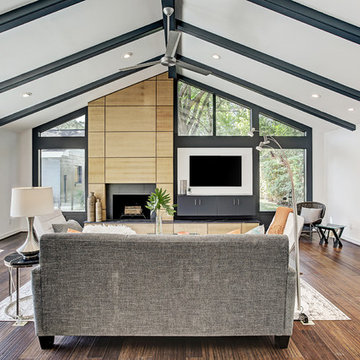
The Family Room has a wood burning fireplace with black porcelain tile surround and an accent wall of quarter sawn white oak and walnut trim. Large windows and a 12 foot sliding door package connects the room to the patio for indoor/ outdoor living and entertaining. The beamed and vaulted ceiling completes the open airy feel of the space.
TK Images

Fireplace: American Hearth Boulevard 60 Inch Direct Vent
Tile: Aquatic Stone Calcutta 36"x72" Thin Porcelain Tiles
Custom Cabinets and Reclaimed Wood Floating Shelves
Family Room Design Photos with Bamboo Floors and Brick Floors
1


