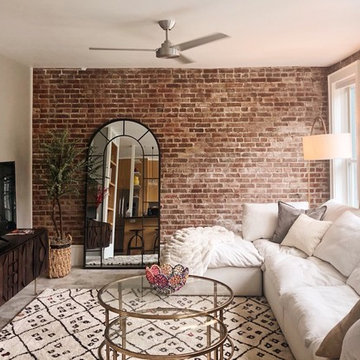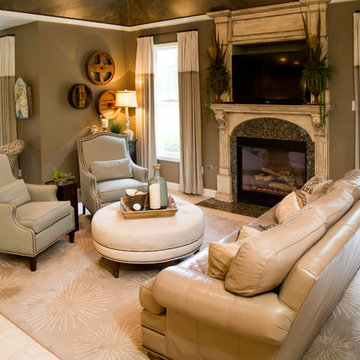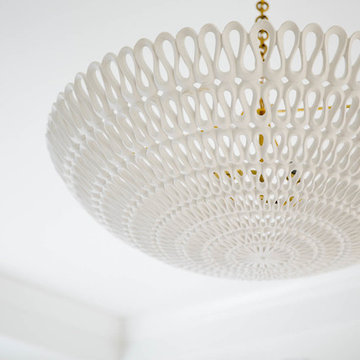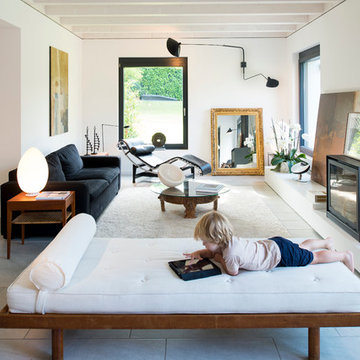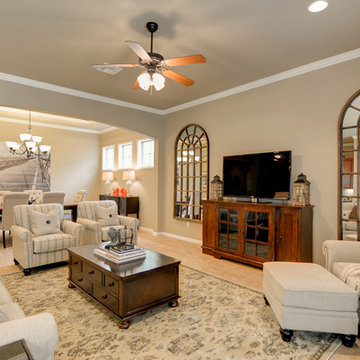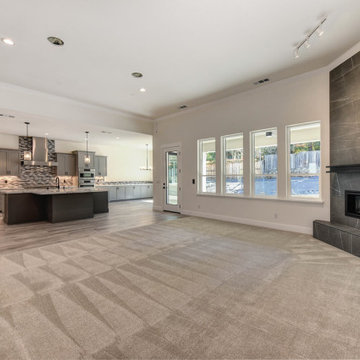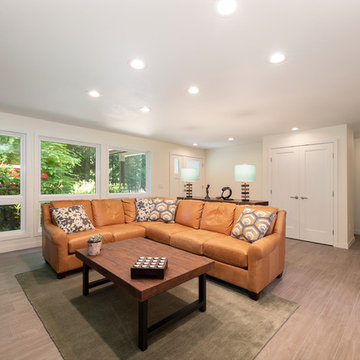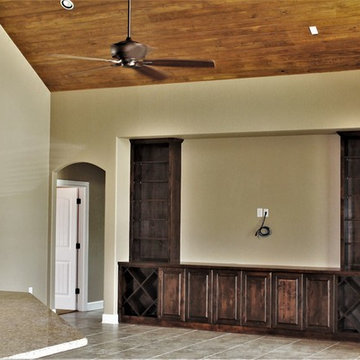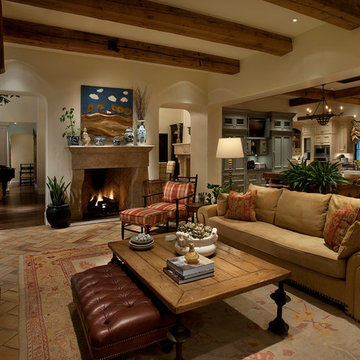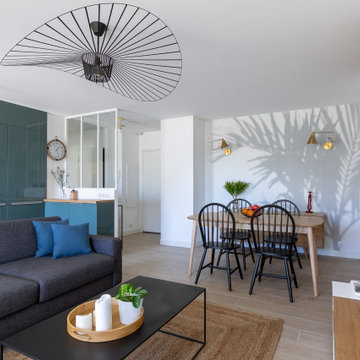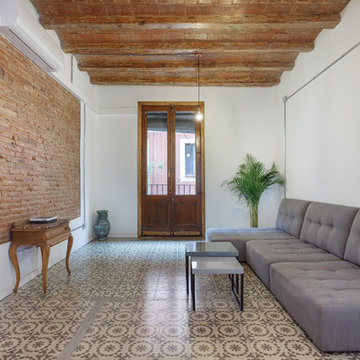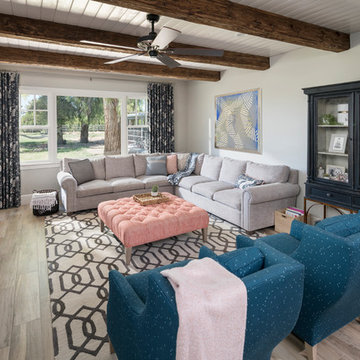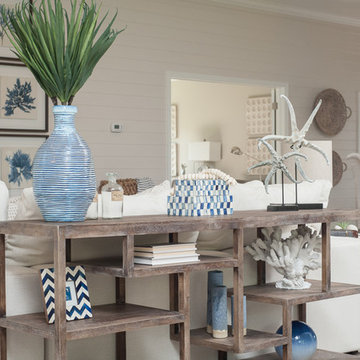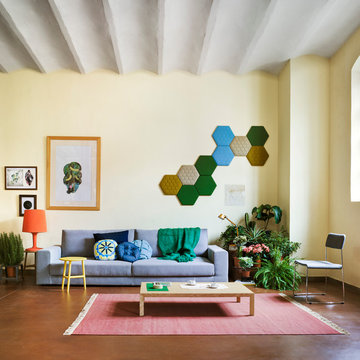Family Room Design Photos with Brick Floors and Ceramic Floors
Refine by:
Budget
Sort by:Popular Today
141 - 160 of 6,459 photos
Item 1 of 3
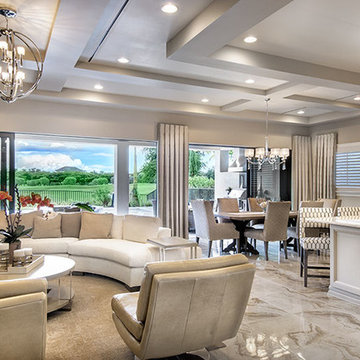
The Sater Design Collection's luxury, Tuscan home plan "Monterchi" (Plan #6965). saterdesign.com

Originally planned as a family room addition with a separate pool cabana, we transformed this Newbury, MA project into a seamlessly integrated indoor/outdoor space perfect for enjoying both daily life and year-round entertaining. An open plan accommodates relaxed room-to-room flow while allowing each space to serve its specific function beautifully. The addition of a bar/card room provides a perfect transition space from the main house while generous and architecturally diverse windows along both sides of the addition provide lots of natural light and create a spacious atmosphere.
Photo Credit: Eric Roth
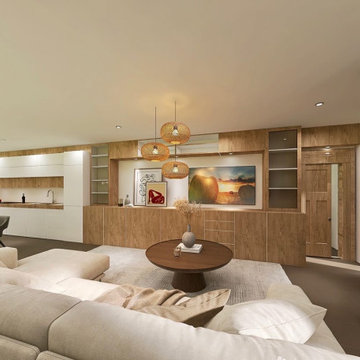
Projet maison neuve Bohême moderne: Présentation en 3D pour une futur maison moderne à toit plat.
- Deco style bohème moderne un peu épuré pas de meubles inutiles.
-Une pièce de vie toute en longueurs, cuisine blanche et chêne avec îlot se terminant en table.
-Meuble du salon dans la continuité de la cuisine comprenant buffet bibliothèque et meuble
?? vous vous aimez ?
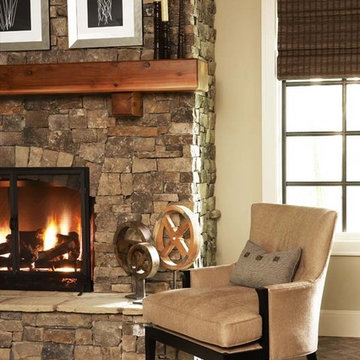
This home at The Cliffs at Walnut Cove is a fine illustration of how rustic can be comfortable and contemporary. Postcard from Paris provided all of the exterior and interior specifications as well as furnished the home. The firm achieved the modern rustic look through an effective combination of reclaimed hardwood floors, stone and brick surfaces, and iron lighting with clean, streamlined plumbing, tile, cabinetry, and furnishings.
Among the standout elements in the home are the reclaimed hardwood oak floors, brick barrel vaulted ceiling in the kitchen, suspended glass shelves in the terrace-level bar, and the stainless steel Lacanche range.
Rachael Boling Photography
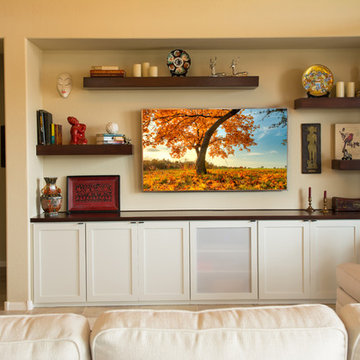
This custom media wall is accented with natural stone, real wood box beams and an electric fireplace
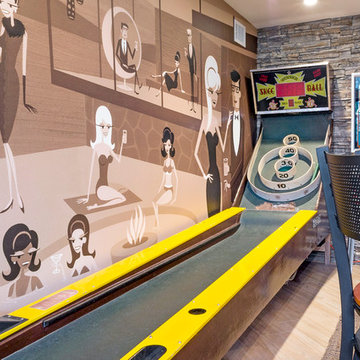
Remodel by Stud Construction [ www.studconstruction.net ] • Photography by K. Gennaro Photography [ www.kgennarophotography.com ]
Family Room Design Photos with Brick Floors and Ceramic Floors
8
