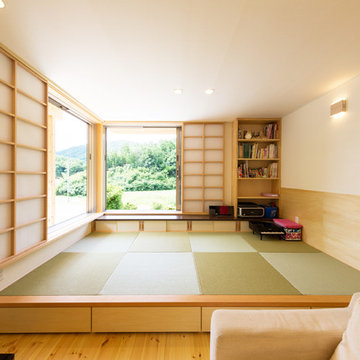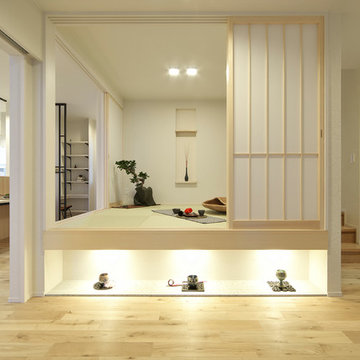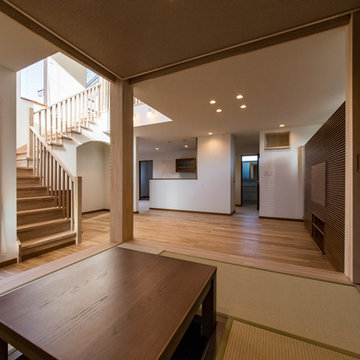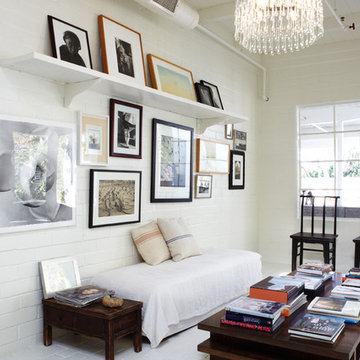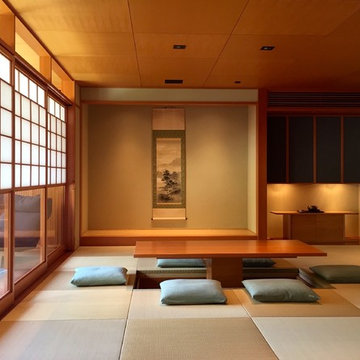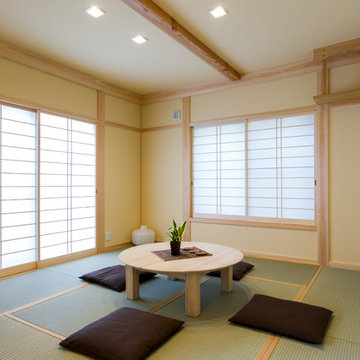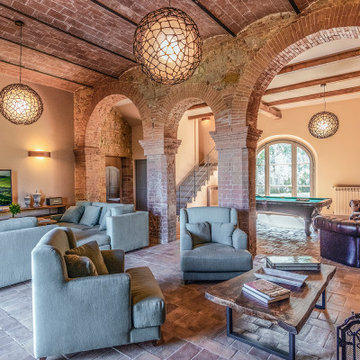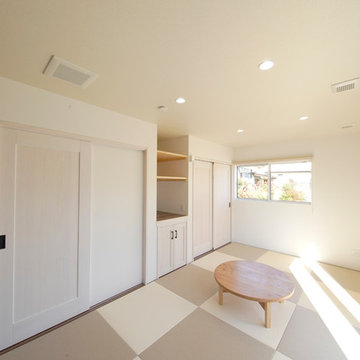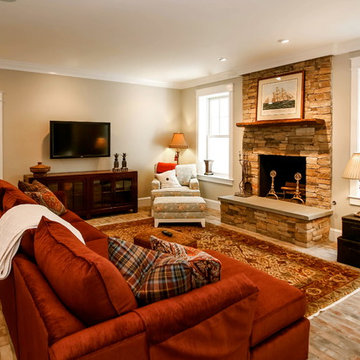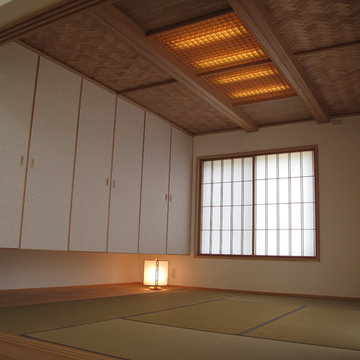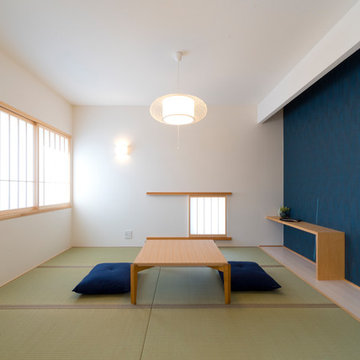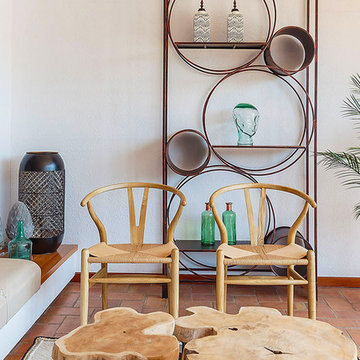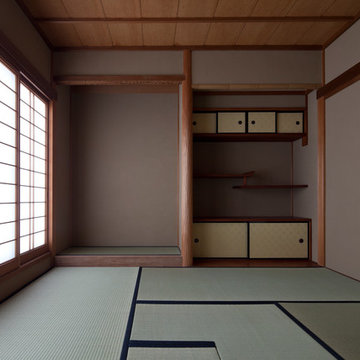Family Room Design Photos with Brick Floors and Tatami Floors
Sort by:Popular Today
81 - 100 of 1,224 photos
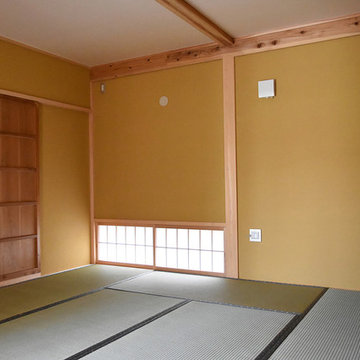
畳の寝室、正面の板戸は浴室+脱衣室への出入り口、この逆側にはトイレへの出入り口がある。
寝室や居間に近接して水廻りを配置することも、高齢者に戸ってのバリアーフリーといえる。
壁は色土糊挿し仕上げ、天井は和紙貼り。
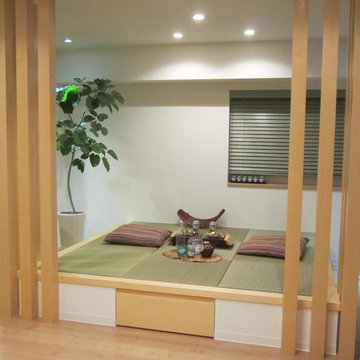
空間を利用して、一部和室を設置しました。お酒を飲んだ時にすぐに横になれるし、小さな赤ちゃんを寝かせておくこともできる。畳の床の高さを上げて、ソファーにいる人と同じ目線にしました。畳の下は収納として利用できます。
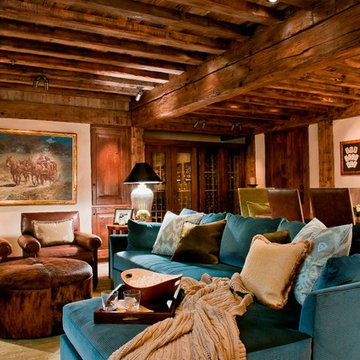
Pearson Design Group Architects // Haven Interior Design // Audrey Hall Photography

This 1964 Preston Hollow home was in the perfect location and had great bones but was not perfect for this family that likes to entertain. They wanted to open up their kitchen up to the den and entry as much as possible, as it was small and completely closed off. They needed significant wine storage and they did want a bar area but not where it was currently located. They also needed a place to stage food and drinks outside of the kitchen. There was a formal living room that was not necessary and a formal dining room that they could take or leave. Those spaces were opened up, the previous formal dining became their new home office, which was previously in the master suite. The master suite was completely reconfigured, removing the old office, and giving them a larger closet and beautiful master bathroom. The game room, which was converted from the garage years ago, was updated, as well as the bathroom, that used to be the pool bath. The closet space in that room was redesigned, adding new built-ins, and giving us more space for a larger laundry room and an additional mudroom that is now accessible from both the game room and the kitchen! They desperately needed a pool bath that was easily accessible from the backyard, without having to walk through the game room, which they had to previously use. We reconfigured their living room, adding a full bathroom that is now accessible from the backyard, fixing that problem. We did a complete overhaul to their downstairs, giving them the house they had dreamt of!
As far as the exterior is concerned, they wanted better curb appeal and a more inviting front entry. We changed the front door, and the walkway to the house that was previously slippery when wet and gave them a more open, yet sophisticated entry when you walk in. We created an outdoor space in their backyard that they will never want to leave! The back porch was extended, built a full masonry fireplace that is surrounded by a wonderful seating area, including a double hanging porch swing. The outdoor kitchen has everything they need, including tons of countertop space for entertaining, and they still have space for a large outdoor dining table. The wood-paneled ceiling and the mix-matched pavers add a great and unique design element to this beautiful outdoor living space. Scapes Incorporated did a fabulous job with their backyard landscaping, making it a perfect daily escape. They even decided to add turf to their entire backyard, keeping minimal maintenance for this busy family. The functionality this family now has in their home gives the true meaning to Living Better Starts Here™.
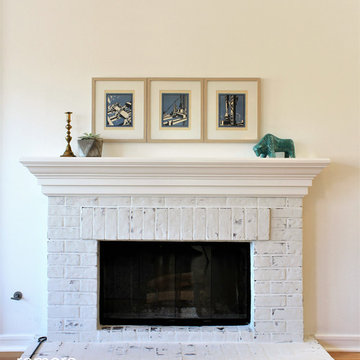
German shmear plaster treatment revived this drab red brick fireplace by our project installation coordinator Ryan. We added 3 vintage art pieces, Italian ceramic bull, clients candle stick and concrete vase with succulent.
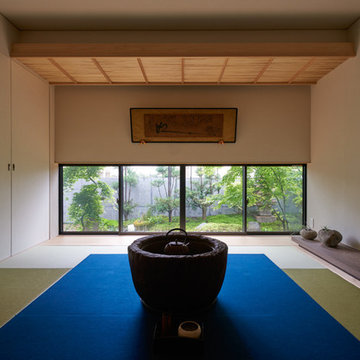
雪見障子からの庭園の眺めが見事な和室。2つの世帯の中央に位置し、共有スペースとして使っている。調度品は先代から譲り受けた骨董品。季節に合わせてコーディネイトするのも楽しみのひとつ。
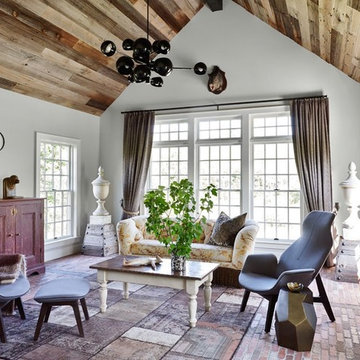
Reclaimed barnwood on the ceiling, brick floors, modern lighting, and contemporary lounge chairs create warmth in an eclectic den.
Design: Joseph Stabilito
Photo: Joshua Mc Hugh
Family Room Design Photos with Brick Floors and Tatami Floors
5
