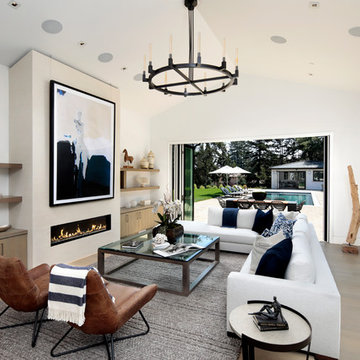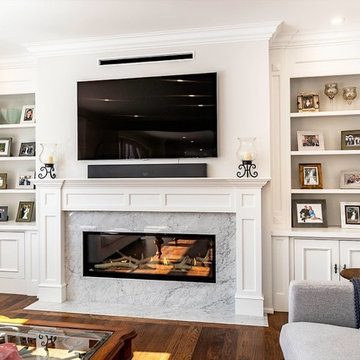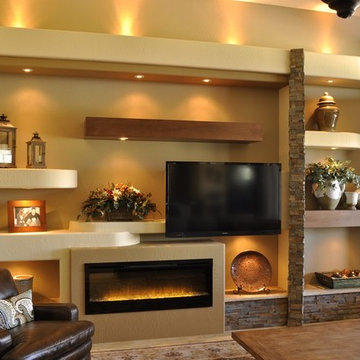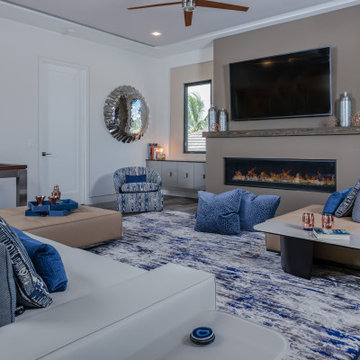Family Room Design Photos with a Ribbon Fireplace and Brown Floor
Refine by:
Budget
Sort by:Popular Today
1 - 20 of 1,627 photos
Item 1 of 3

The spacious great room in this home, completed in 2017, is open to the kitchen and features a linear fireplace on a floating honed limestone hearth, supported by hidden steel brackets, extending the full width between the two floor to ceiling windows. The custom oak shelving forms a display case with individual lights for each section allowing the homeowners to showcase favorite art objects. The ceiling features a step and hidden LED cove lighting to provide a visual separation for this area from the adjacent kitchen and informal dining areas. The rug and furniture were selected by the homeowners for everyday comfort as this is the main TV watching and hangout room in the home. A casual dining area provides seating for 6 or more and can also function as a game table. In the background is the 3 seasons room accessed by a floor-to-ceiling sliding door that opens 2/3 to provide easy flow for entertaining.

Venetian plaster surround with component cabinet belo and TV above. Linear fireplace, storage full height. Pocket door with multiplied track to exterior garden area.
Oak floors

View of the living room, nook and kitchen. This is an open concept plan that will make it easy to entertain family & friends.

Large folding doors bring the pool and patio into the family room. A large horizontal linear fireplace reaches to the ceiling, but disengages at the last minute. Indoor/Outdoor living is emphasized by glass on both sides of the space.
Bernard Andre Photography

From the entry, the rear yard outdoor living experience can be viewed through the open bi-fold door system. 14 ceilings and clerestory windows create a light and open experience in the great room, kitchen and dining area. Sandstone surrounds the fireplace from floor to ceilings. Walnut cabinetry balances either side of fireplace.

New construction family room/great room. Linear fireplace with built-in LED underneath that rotate colors

Remodel of family room with new fireplace stone, custom mantle, painting recessed ceiling panels white and re staining beams, new wall paint and remodel of existing wall shelves.

Custom fireplace surround with built-in cabinetry
Contractor: Alair Homes Oakville
Photos by: Sting Media

This custom media wall is accented with natural stone, real wood box beams and an electric fireplace
Family Room Design Photos with a Ribbon Fireplace and Brown Floor
1










