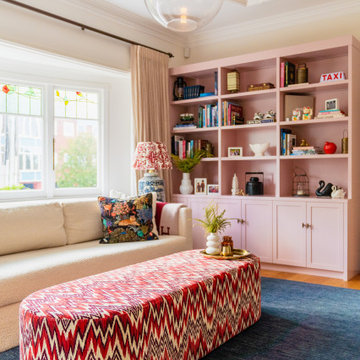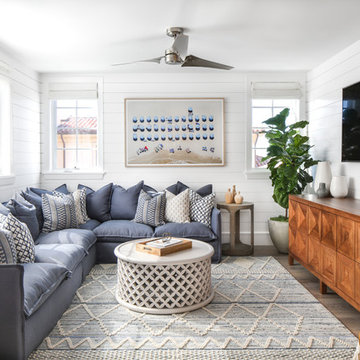Family Room Design Photos with Blue Floor and Brown Floor
Refine by:
Budget
Sort by:Popular Today
1 - 20 of 42,411 photos
Item 1 of 3

Periscope House draws light into a young family’s home, adding thoughtful solutions and flexible spaces to 1950s Art Deco foundations.
Our clients engaged us to undertake a considered extension to their character-rich home in Malvern East. They wanted to celebrate their home’s history while adapting it to the needs of their family, and future-proofing it for decades to come.
The extension’s form meets with and continues the existing roofline, politely emerging at the rear of the house. The tones of the original white render and red brick are reflected in the extension, informing its white Colorbond exterior and selective pops of red throughout.
Inside, the original home’s layout has been reimagined to better suit a growing family. Once closed-in formal dining and lounge rooms were converted into children’s bedrooms, supplementing the main bedroom and a versatile fourth room. Grouping these rooms together has created a subtle definition of zones: private spaces are nestled to the front, while the rear extension opens up to shared living areas.
A tailored response to the site, the extension’s ground floor addresses the western back garden, and first floor (AKA the periscope) faces the northern sun. Sitting above the open plan living areas, the periscope is a mezzanine that nimbly sidesteps the harsh afternoon light synonymous with a western facing back yard. It features a solid wall to the west and a glass wall to the north, emulating the rotation of a periscope to draw gentle light into the extension.
Beneath the mezzanine, the kitchen, dining, living and outdoor spaces effortlessly overlap. Also accessible via an informal back door for friends and family, this generous communal area provides our clients with the functionality, spatial cohesion and connection to the outdoors they were missing. Melding modern and heritage elements, Periscope House honours the history of our clients’ home while creating light-filled shared spaces – all through a periscopic lens that opens the home to the garden.

Pour ce premier achat immobilier, notre cliente souhaitait optimiser sa petite surface en créant de nombreux rangements et en séparant bien chaque espace.
Le coin nuit est donc isolé par une verrière et un store pour ne pas le cloisonner et réduire l’espace. On trouve des rangements ultra fonctionnels dans l’entrée/dressing, sous le lit mezzanine ainsi que dans la cuisine.
Le bois sombre du parquet que l’on retrouve également par petites touches dans le reste de l’appartement permet d’ajouter du caractère à cette petite surface !

The cozy Mid Century Modern family room features an original stacked stone fireplace and exposed ceiling beams. The bright and open space provides the perfect entertaining area for friends and family. A glimpse into the adjacent kitchen reveals walnut barstools and a striking mix of kitchen cabinet colors in deep blue and walnut.

Transitional/Coastal designed family room space. With custom white linen slipcover sofa in the L-Shape. How gorgeous are these custom Thibaut pattern X-benches along with the navy linen oversize custom tufted ottoman. Lets not forget these custom pillows all to bring in the Coastal vibes our client wished for. Designed by DLT Interiors-Debbie Travin

This cozy family room features a custom wall unit with chevron pattern shiplap and a vapor fireplace. Adjacent to the seating area is a custom wet bar which has an old chicago brick backsplash to tie in to the kitchen's backsplash. A teak root coffee table sits in the center of a large sectional and green is the accent color throughout.

Natural light exposes the beautiful details of this great room. Coffered ceiling encompasses a majestic old world feeling of this stone and shiplap fireplace. Comfort and beauty combo.
Family Room Design Photos with Blue Floor and Brown Floor
1













