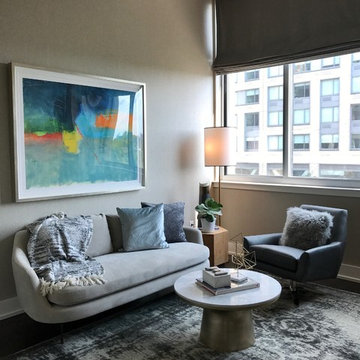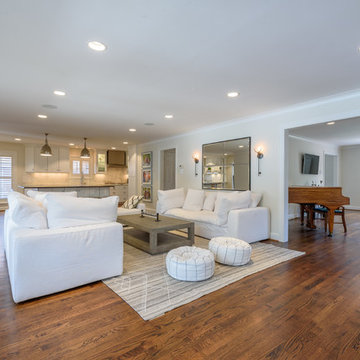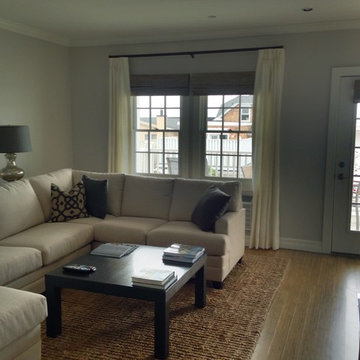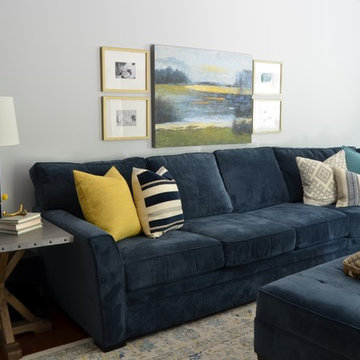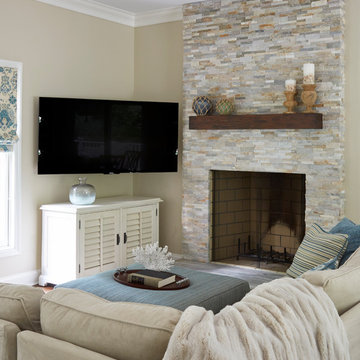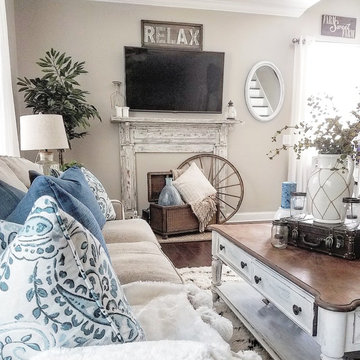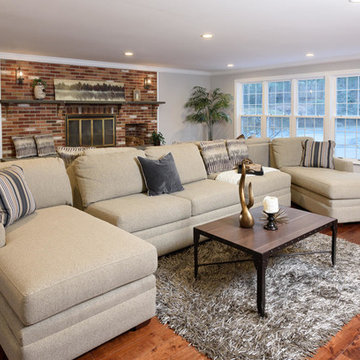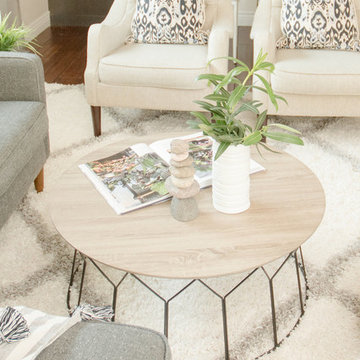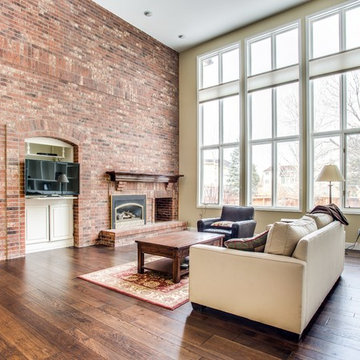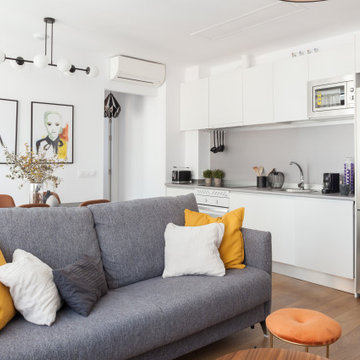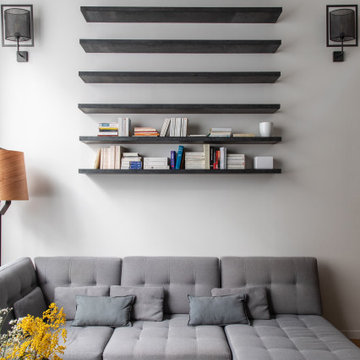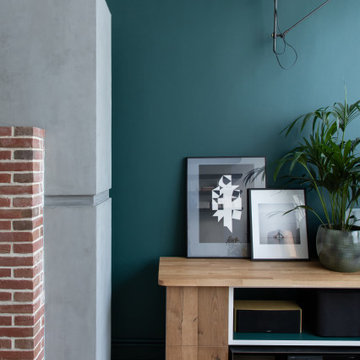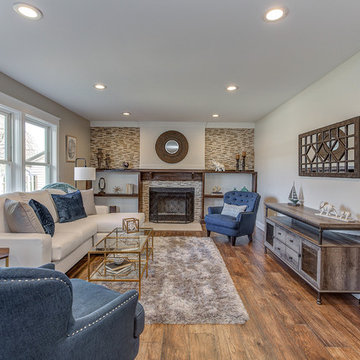Family Room Design Photos with Brown Floor
Refine by:
Budget
Sort by:Popular Today
81 - 100 of 1,050 photos
Item 1 of 3
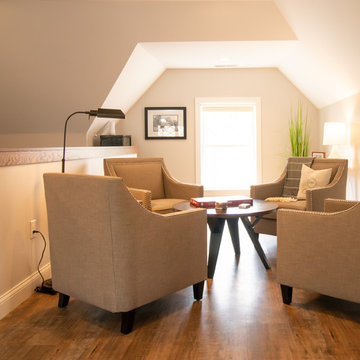
This extra nook is perfect for chatting, sipping coffee, or playing board games. The comfortable chairs grouped this way makes it an extremely inviting area for any Airbnb guests wants!
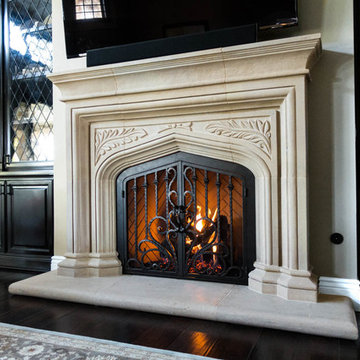
From beginning stages to completed product in your home, we believe in delivering you nothing but the finest service and product. Our products are all hand-forged iron fireplace doors, with options including stainless steel mesh, glass or a combination of both.
All of our doors are sandblasted to clear all dirt, dust and rust from the metal. The doors are then powder zinc plated and powder coated to give them a nice, even black color that can be upgraded to many other color choices.
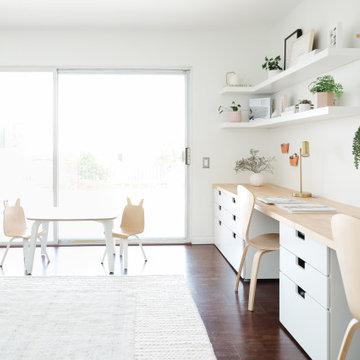
We were asked to help transform a cluttered, half-finished common area to an organized, multi-functional homework/play/lounge space for this family of six. They were so pleased with the desk setup for the kids, that we created a similar workspace for their office. In the midst of designing these living areas, they had a leak in their kitchen, so we jumped at the opportunity to give them a brand new one. This project was a true collaboration between owner and designer, as it was done completely remotely.
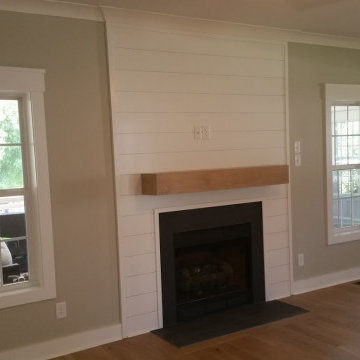
First floor family room using existing gas fireplace and upscale shiplap wall (craftsman style) siding detail. The fireplace surround and hearth are natural Slate stone. The flanking windows tie into the screen porch and you can see the kitchen nook area off the right side. This home has 9' high ceilings.
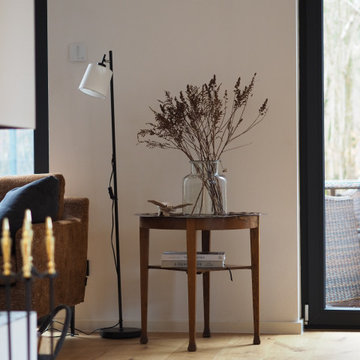
Einrichtung Wohnzimmer für eine 3-köpfige Familie.
Ziel: moderne und elegante Atmosphäre.
Bewusst minimalistisch gehalten in Schwarz-Weiß und mit kleine Akzente in Naturtöne.
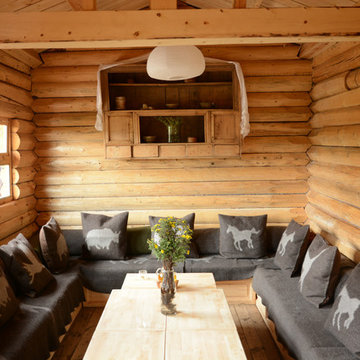
Blake Civiello Architecture makes regular visits to consult camp operators on green building methods, space planning, and cold weather insulation among other architecture-related questions. Photos by Norden Camp www.NordenTravel.com
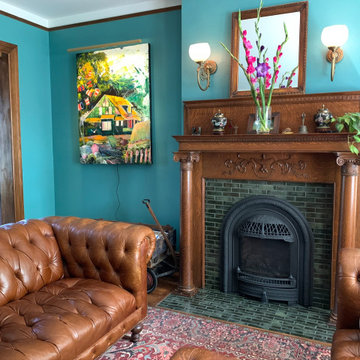
The Victorian period, in the realm of tile, consisted of jewel tones, ornate detail, and some unique sizes. When a customer came to us asking for 1.5″ x 6″ tiles for their Victorian fireplace we didn’t anticipate how popular that size would become! This Victorian fireplace features our 1.5″ x 6″ handmade tile in Jade Moss. Designed in a running bond pattern to get a historically accurate Victorian style.
Family Room Design Photos with Brown Floor
5
