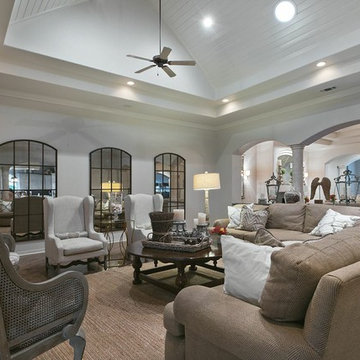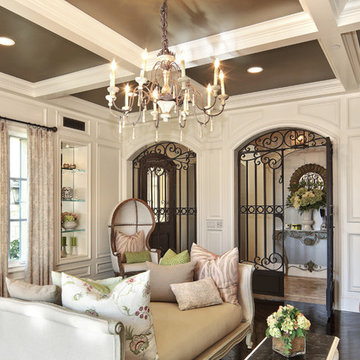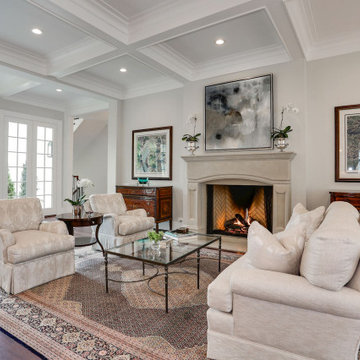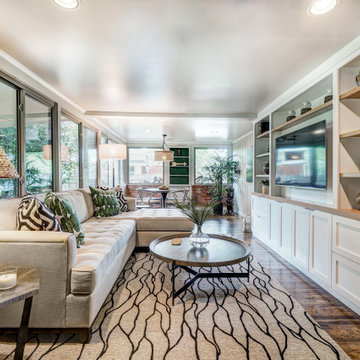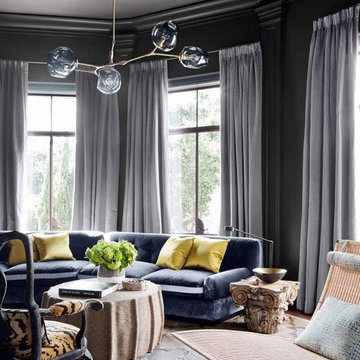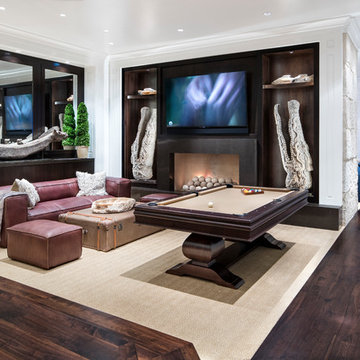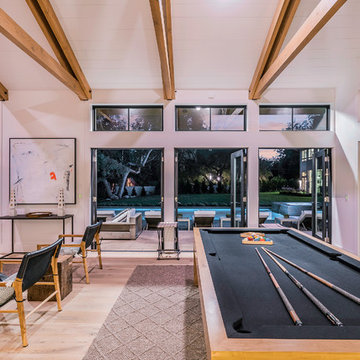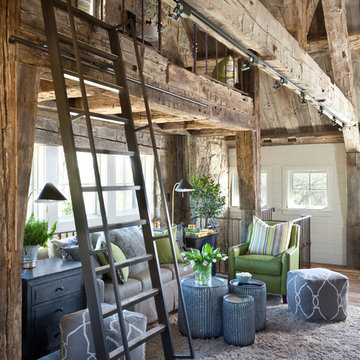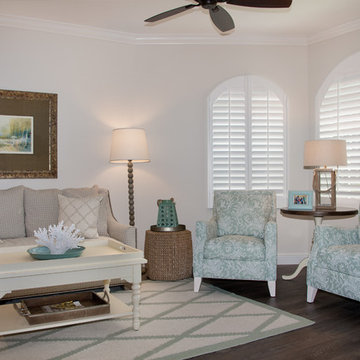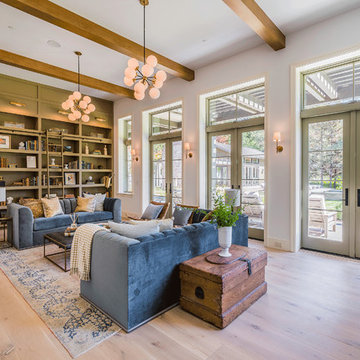Family Room Design Photos with Brown Floor
Refine by:
Budget
Sort by:Popular Today
121 - 140 of 3,141 photos
Item 1 of 3
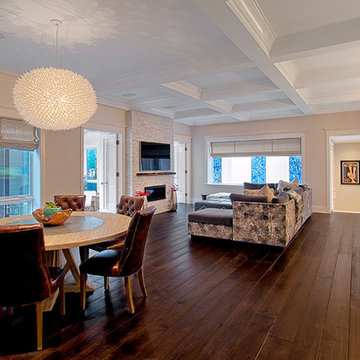
The original kitchen was removed from the south wall to create outdoor access via a new terrace door. The new kitchen was moved to the north side of the open kitchen family area. This location allowed for an 11’ long island.
The family room space was enhanced by installing the picture window that gives a great view into the pool space and lets in borrowed light from the 9’x20’ retracting skylight that sits over the pool. The large window draws you into the room and in the evening the backlit blue agate wall panels that are visible throughout the first floor create a warm glow.
All cabinetry was crafted in-house at our cabinet shop.
Need help with your home transformation? Call Benvenuti and Stein design build for full service solutions. 847.866.6868.
Norman Sizemore-photographer
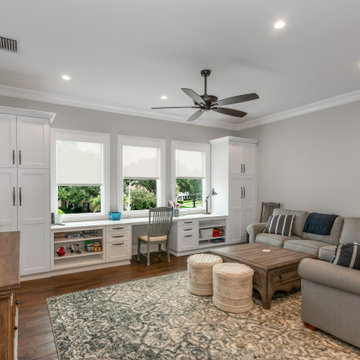
This custom built 2-story French Country style home is a beautiful retreat in the South Tampa area. The exterior of the home was designed to strike a subtle balance of stucco and stone, brought together by a neutral color palette with contrasting rust-colored garage doors and shutters. To further emphasize the European influence on the design, unique elements like the curved roof above the main entry and the castle tower that houses the octagonal shaped master walk-in shower jutting out from the main structure. Additionally, the entire exterior form of the home is lined with authentic gas-lit sconces. The rear of the home features a putting green, pool deck, outdoor kitchen with retractable screen, and rain chains to speak to the country aesthetic of the home.
Inside, you are met with a two-story living room with full length retractable sliding glass doors that open to the outdoor kitchen and pool deck. A large salt aquarium built into the millwork panel system visually connects the media room and living room. The media room is highlighted by the large stone wall feature, and includes a full wet bar with a unique farmhouse style bar sink and custom rustic barn door in the French Country style. The country theme continues in the kitchen with another larger farmhouse sink, cabinet detailing, and concealed exhaust hood. This is complemented by painted coffered ceilings with multi-level detailed crown wood trim. The rustic subway tile backsplash is accented with subtle gray tile, turned at a 45 degree angle to create interest. Large candle-style fixtures connect the exterior sconces to the interior details. A concealed pantry is accessed through hidden panels that match the cabinetry. The home also features a large master suite with a raised plank wood ceiling feature, and additional spacious guest suites. Each bathroom in the home has its own character, while still communicating with the overall style of the home.

Top floor is comprised of vastly open multipurpose space and a guest bathroom incorporating a steam shower and inside/outside shower.
This multipurpose room can serve as a tv watching area, game room, entertaining space with hidden bar, and cleverly built in murphy bed that can be opened up for sleep overs.
Recessed TV built-in offers extensive storage hidden in three-dimensional cabinet design. Recessed black out roller shades and ripplefold sheer drapes open or close with a touch of a button, offering blacked out space for evenings or filtered Florida sun during the day. Being a 3rd floor this room offers incredible views of Fort Lauderdale just over the tops of palms lining up the streets.
Color scheme in this room is more vibrant and playful, with floors in Brazilian ipe and fabrics in crème. Cove LED ceiling details carry throughout home.
Photography: Craig Denis
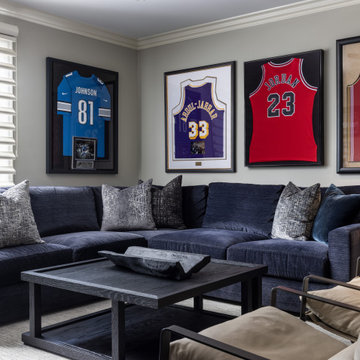
This newly renovated Teen Lounge is the perfect spot for your teenage and adult children to hang out with their friends and call their own! Completed in Bloomfield Hills, MI in October 2021, our client wanted a room that would provide a spot their children would want to come home to after school or visit with friends after hours. It also needed to pass the test of time. To achieve this, we installed prefinished hardwood flooring, a large sectional and two lounge chairs for an abundance of seating options for guests and/or gaming. The finishes and color scheme are mature, easily maintained and timeless.
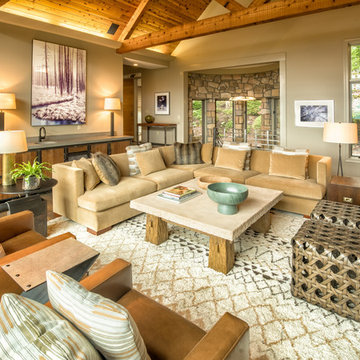
A modern mountain renovation of an inherited mountain home in North Carolina. We brought the 1990's home in the the 21st century with a redesign of living spaces, changing out dated windows for stacking doors, with an industrial vibe. The new design breaths and compliments the beautiful vistas outside, enhancing, not blocking.

Vaulted Ceiling - Large double slider - Panoramic views of Columbia River - LVP flooring - Custom Concrete Hearth - Southern Ledge Stone Echo Ridge - Capstock windows - Custom Built-in cabinets - Custom Beam Mantel
An additional living space created above the garage. The sofas were made to size to fit this space perfectly. All products sourced by our interior design team and available through our Beaconsfield showroom
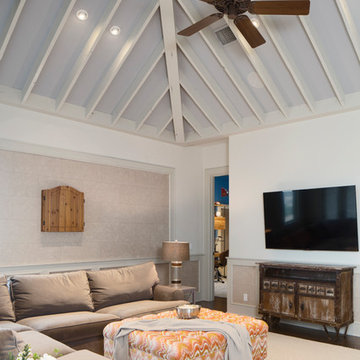
photography by Andrea Calo • Benjamin Moore "Silent Night" ceiling paint • Benjamin Moore "Stingray" at ceiling beams • Benjamin Moore "Early Morning Mist" at walls • Benjamin Moore "Stingray" trim • Whitewashed Nugget wainscot infill from Globus Cork • custom roman shades using Kravet’s Regato in gravel with Schumacher Delray bobble fringe in vanilla • Duralee Williamsburg strip in orange for niche cushion • client’s own sofa reupholstered in Kravet Broadmoor, color pewter • client’s own ottoman reupholstered in Acid Palm, color nectar by Kravet • Contrast welts in Pindler’s Dunhill, color bisque • custom rug using Antrim Nadia, fossil grey • Suzie Page Home Design niche pillows
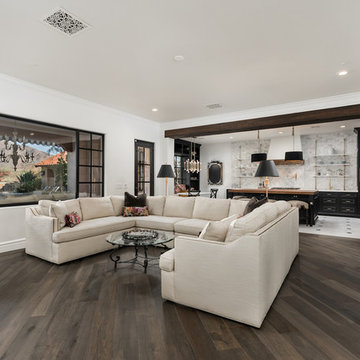
This stunning living room and kitchen feature custom backsplash, black kitchen cabinets, open shelving, brass kitchen hardware, and a wood floor, which we can't get enough of!
Family Room Design Photos with Brown Floor
7
