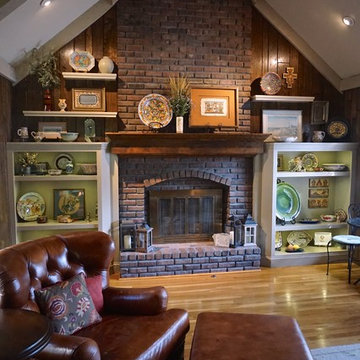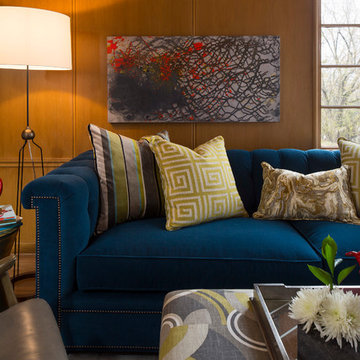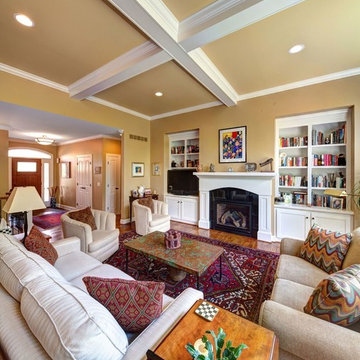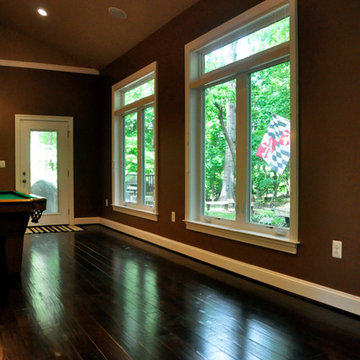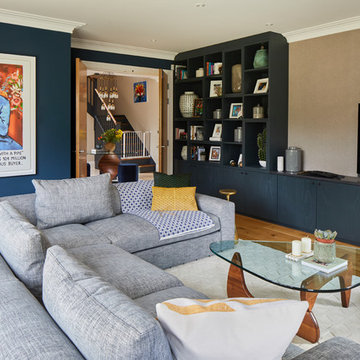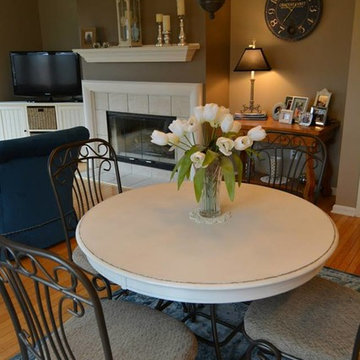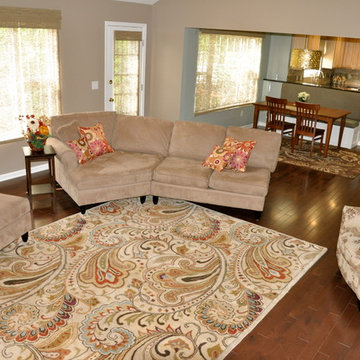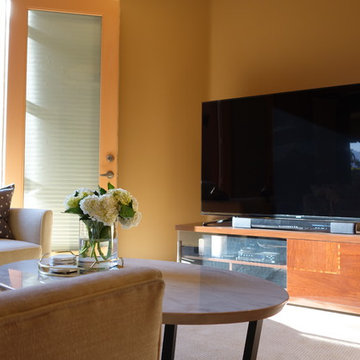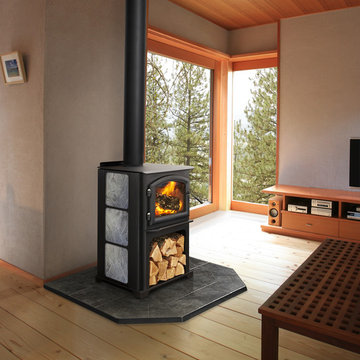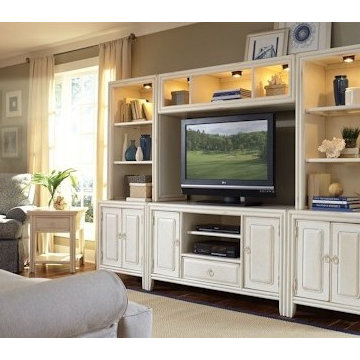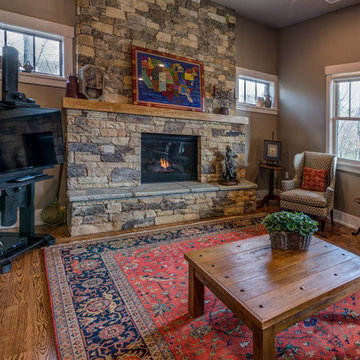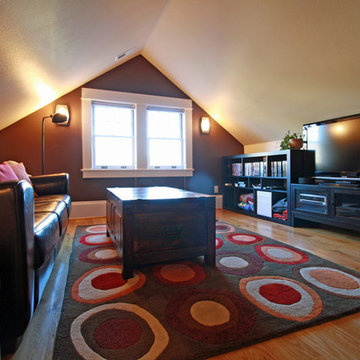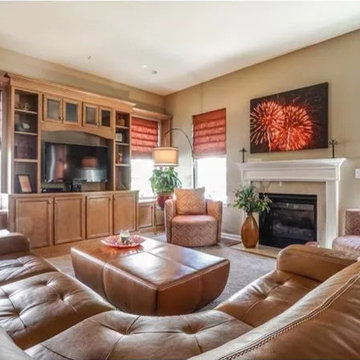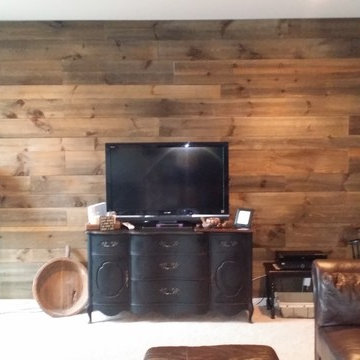Family Room Design Photos with Brown Walls and a Freestanding TV
Refine by:
Budget
Sort by:Popular Today
101 - 120 of 357 photos
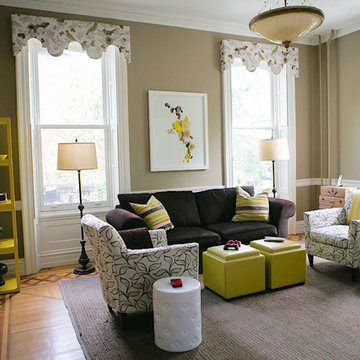
This family room was designed to bring in the sun in creating an over-all contemporary familyroom with a relaxed touch. The space draws you in to it's conversations and surrounds you with it's warmth providing a promise for a light stimulating family and friends interaction.
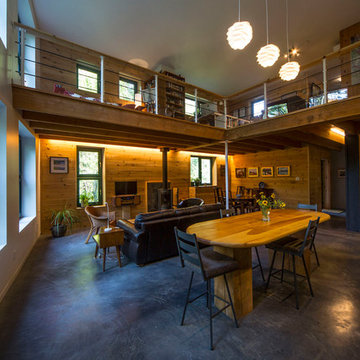
For this project, the goals were straight forward - a low energy, low maintenance home that would allow the "60 something couple” time and money to enjoy all their interests. Accessibility was also important since this is likely their last home. In the end the style is minimalist, but the raw, natural materials add texture that give the home a warm, inviting feeling.
The home has R-67.5 walls, R-90 in the attic, is extremely air tight (0.4 ACH) and is oriented to work with the sun throughout the year. As a result, operating costs of the home are minimal. The HVAC systems were chosen to work efficiently, but not to be complicated. They were designed to perform to the highest standards, but be simple enough for the owners to understand and manage.
The owners spend a lot of time camping and traveling and wanted the home to capture the same feeling of freedom that the outdoors offers. The spaces are practical, easy to keep clean and designed to create a free flowing space that opens up to nature beyond the large triple glazed Passive House windows. Built-in cubbies and shelving help keep everything organized and there is no wasted space in the house - Enough space for yoga, visiting family, relaxing, sculling boats and two home offices.
The most frequent comment of visitors is how relaxed they feel. This is a result of the unique connection to nature, the abundance of natural materials, great air quality, and the play of light throughout the house.
The exterior of the house is simple, but a striking reflection of the local farming environment. The materials are low maintenance, as is the landscaping. The siting of the home combined with the natural landscaping gives privacy and encourages the residents to feel close to local flora and fauna.
Photo Credit: Leon T. Switzer/Front Page Media Group
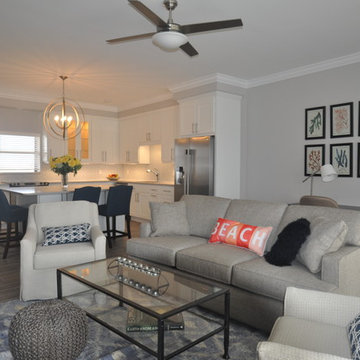
A complete renovation of a 1960 one bedroom condominium that entailed the demolition of walls that divided the foyer, kitchen and living room - resulting in one open multi-functional space
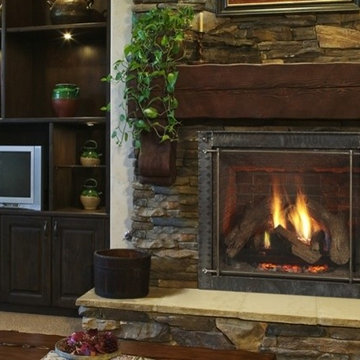
Combine the power and efficiency of a furnace, with the beauty of fire. It’s never been done. Until now. Witness award-winning innovation and powerful 92.6% efficiency. The groundbreaking, ultra efficient gas fireplaces are here.
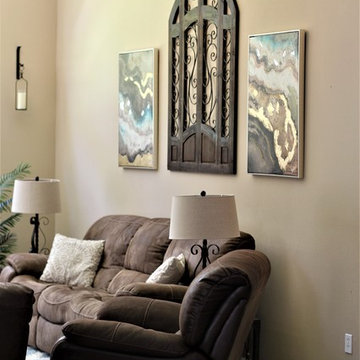
This wall is very large and had one small scaled art piece on it previously. The addition of the large shutter paired with two gorgeous art pieces filled out the wall without it becoming overstated.
Family Room Design Photos with Brown Walls and a Freestanding TV
6
