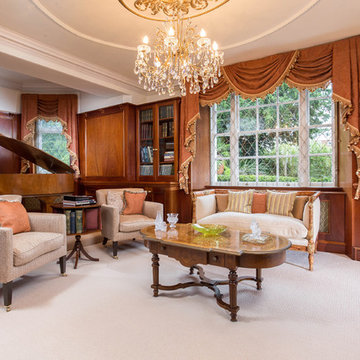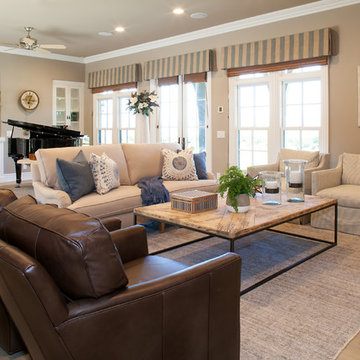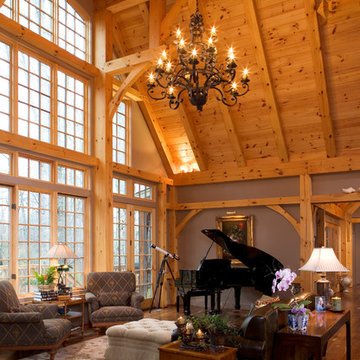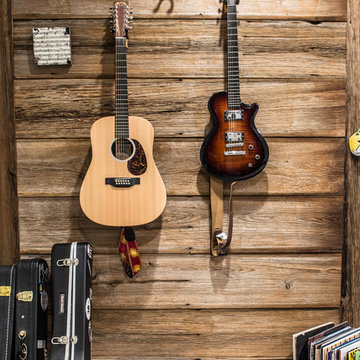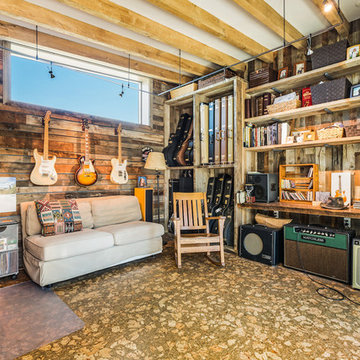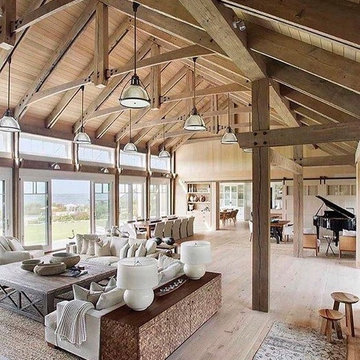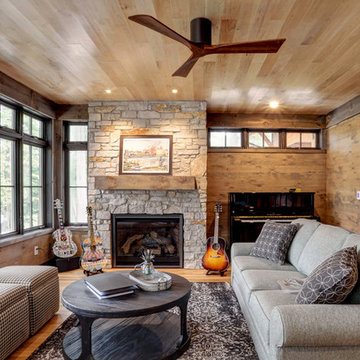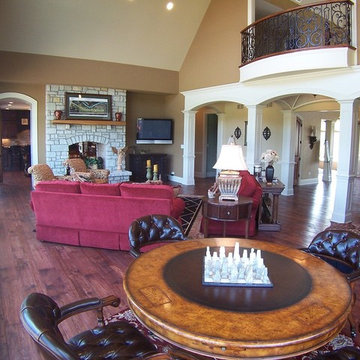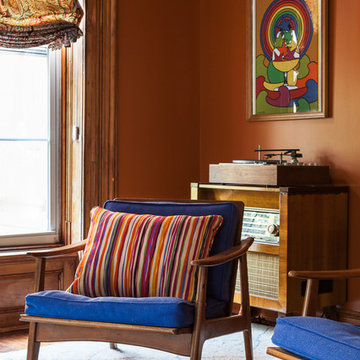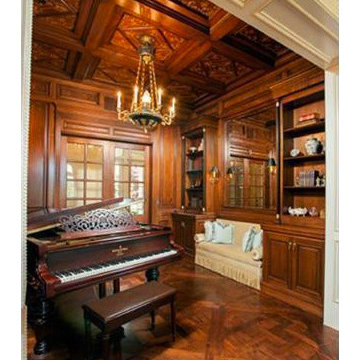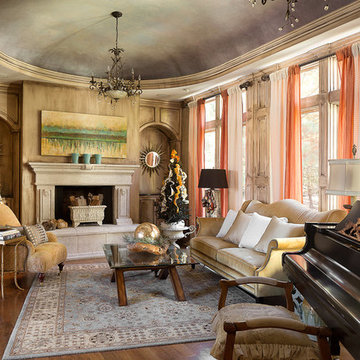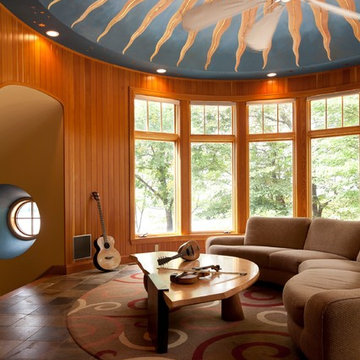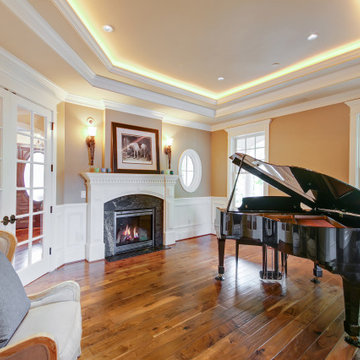Family Room Design Photos with a Music Area and Brown Walls
Refine by:
Budget
Sort by:Popular Today
1 - 20 of 95 photos
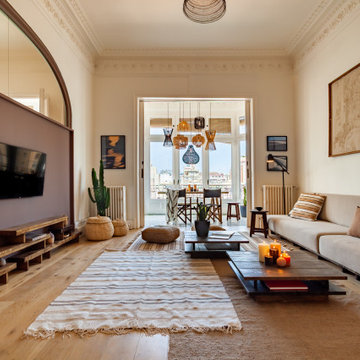
Sala de estar integrado con Galeria / Comedor
Sala d'estar integrat amb Galeria / Menjador
Living room integrated with Gallery / Dining room

Custom wood work made from reclaimed wood or lumber harvested from the site. The vigas (log beams) came from a wild fire area. Adobe mud plaster. Recycled maple floor reclaimed from school gym. Locally milled rough-sawn wood ceiling. Adobe brick interior walls are part of the passive solar design.
A design-build project by Sustainable Builders llc of Taos NM. Photo by Thomas Soule of Sustainable Builders llc. Visit sustainablebuilders.net to explore virtual tours of this and other projects.
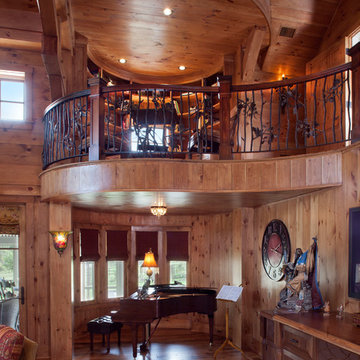
View of loft office with ornate railing and recessed lighting. Music room with baby grand piano sits below.
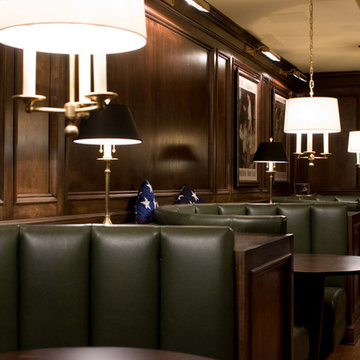
Inspired by Norman Rockwell War Bond posters, this room has the comfort and spirit of a World War II ballroom
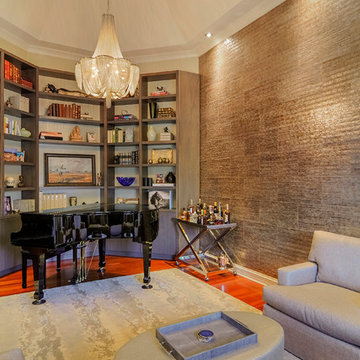
Selections & Design by Shefali Mehta & Kim Stiffle. Portraits of Home by Rachael Ormond.
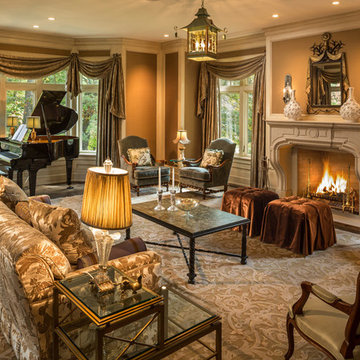
Architect: John Van Rooy Architecture
Interior Design: Jessica Jubelirer Design
General Contractor: Moore Designs
Photo:edmunds studios
Family Room Design Photos with a Music Area and Brown Walls
1
