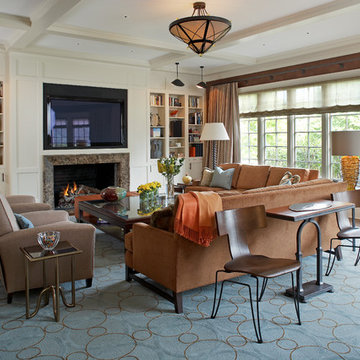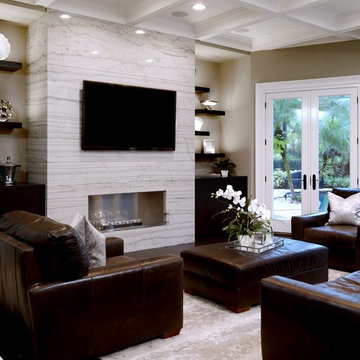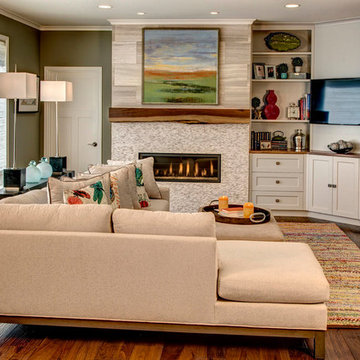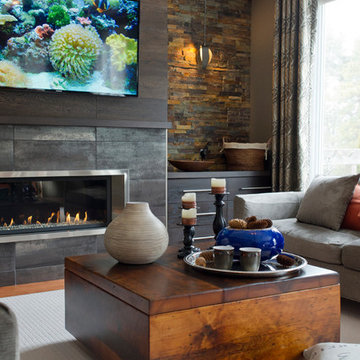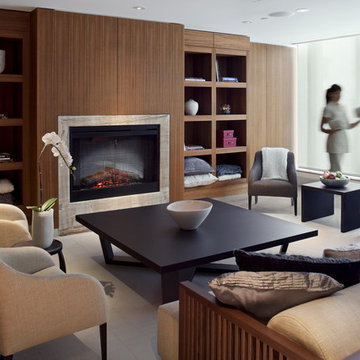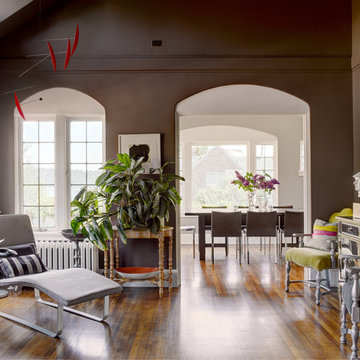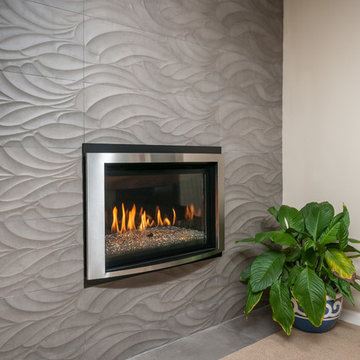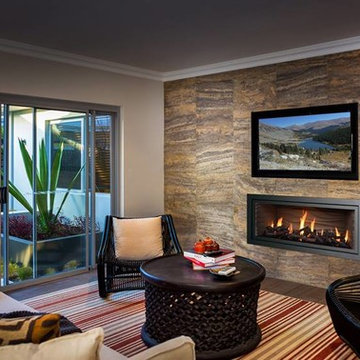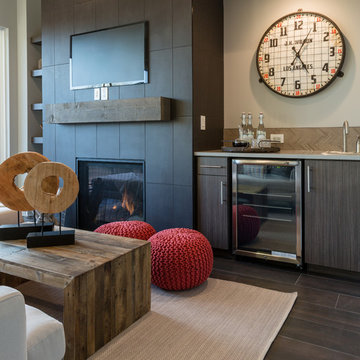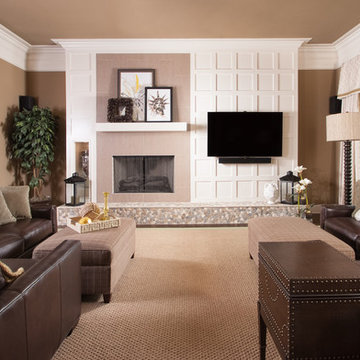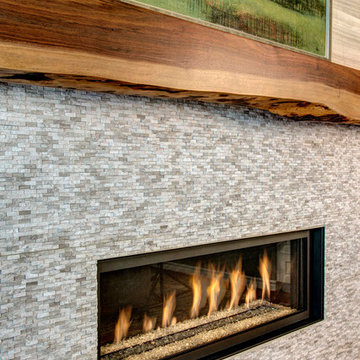Family Room Design Photos with Brown Walls and a Tile Fireplace Surround
Refine by:
Budget
Sort by:Popular Today
1 - 20 of 236 photos
Item 1 of 3

Despite the grand size of the 300-square-foot den and its cathedral ceiling, the room remains cozy and welcoming. The casual living space is a respite from the white walls and trim that illuminate most of the main level. Instead, natural cherry built-in shelving and paneling span the fireplace wall and fill the room with a warm masculine sensibility.
The hearth surround of the gas fireplace exhibits prosperity for detail. The herringbone pattern is constructed of small, tumbled-slate tiles and topped with a simple natural cherry mantel.
There are integrated windows into the design of the fireplace wall. The small, high sidelights are joined by three grand windows that fill most of the room's back wall and offer an inviting view of the backyard. Comfortable twin chairs and a classic-style sofa provide ideal spots to relax, read or enjoy a show on the TV, which is hidden in the corner behind vintage shutters.

New construction family room/great room. Linear fireplace with built-in LED underneath that rotate colors
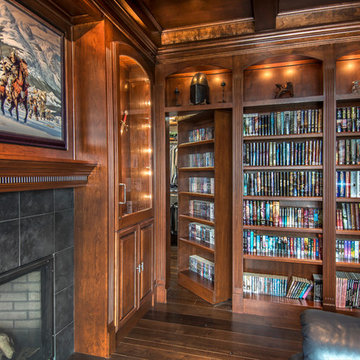
Truly the whole room is a work of art! Check out the hidden door! This is were the trim carpenter is able to show off his skills. Mark Manske did an amazing job that really make it come to life.
Alan Jackson - Jackson Studios

Tina McCabe of Mccabe DeSign & Interiors completed a full redesign of this home including both the interior and exterior. Features include bringing the outdoors in with a large eclipse window and bar height counter on the exterior patio, cloud white shaker cabinets, walnut island, glass uppers on both the front and sides, extra deep pantry, honed black grantie countertops, and tv viewing from the outdoor counter.

“There’s a custom, oversized sectional, a 6-foot Sparks linear fireplace, and a 70-inch TV; what better place for family movie night?”
- San Diego Home/Garden Lifestyles Magazine
August 2013
James Brady Photography

The electronics are disguised so the beauty of the architecture and interior design stand out. But this room has every imaginable electronic luxury from streaming TV to music to lighting to shade and lighting controls.
Photo by Greg Premru
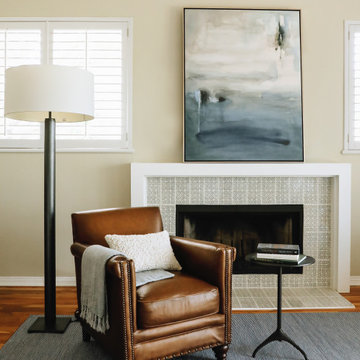
Family Room remodel, new fireplace surround, furniture, lighting drapery and accessories
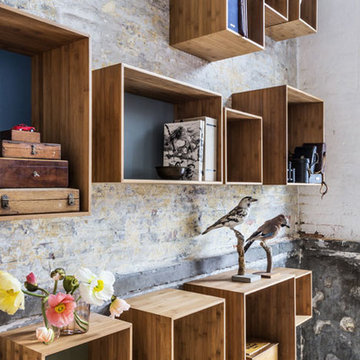
Wandregale, insbesondere Kastenregale aus Holz sind modern und praktisch für Wohnzimmer, Schlafzimmer, Küche und Garderobe. Kastenregale bestehen aus mehreren modularen Kästen und Boxen, die mithilfe einer Leiste individuell befestigt werden können. Wandregale aus Bambus, Eiche, Nussbaum, Buche oder Ahorn sind praktische Aufbewahrungsmöbel, die durch ihr offenes Design viele dekorative Möglichkeiten bieten.
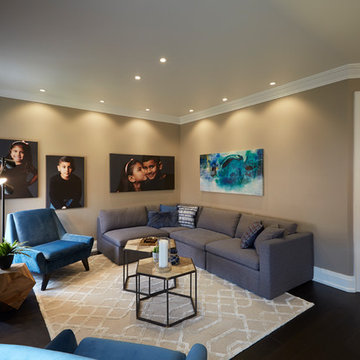
The wall between kitchen and family room was removed to create a great room with island dining. A comfy sectional and pair of mid-century influenced armchairs comprise a cozy seating arrangement. Reclaimed wood occasional tables add rusticity.
Family Room Design Photos with Brown Walls and a Tile Fireplace Surround
1
