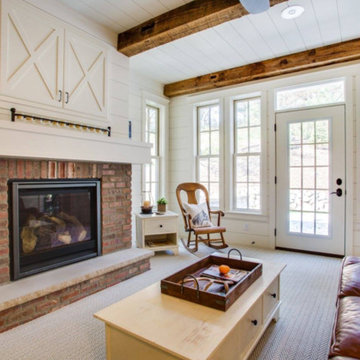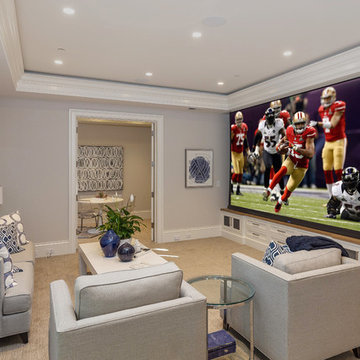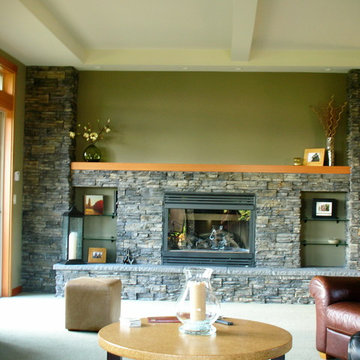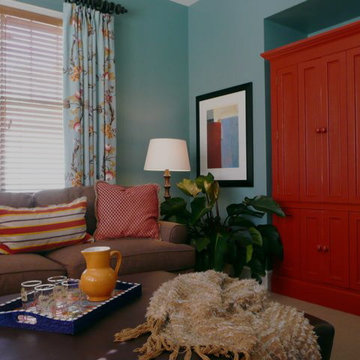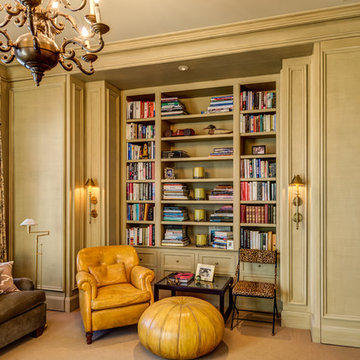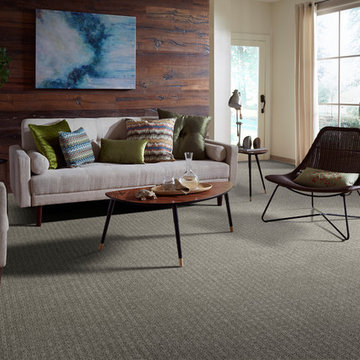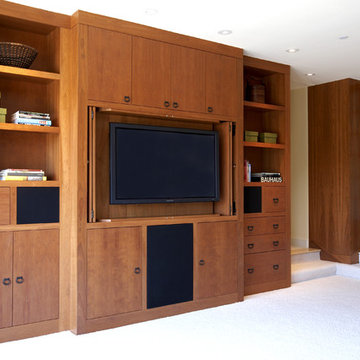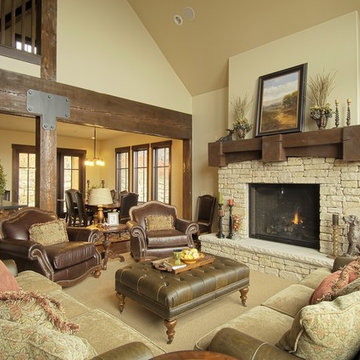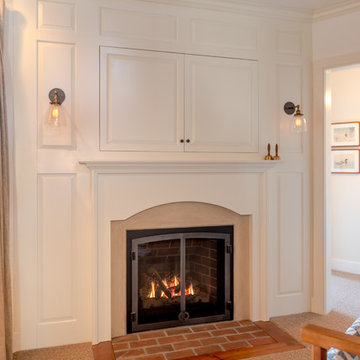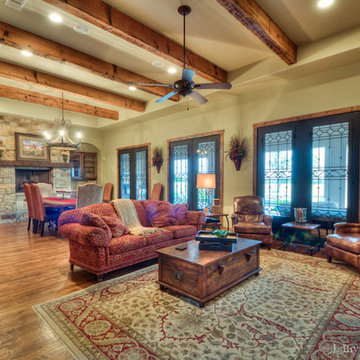Family Room Design Photos with Carpet and a Concealed TV
Refine by:
Budget
Sort by:Popular Today
1 - 20 of 349 photos
Item 1 of 3

A lively, patterned chair gives these cabinets some snap! Keeping shelves well-balanced and not too crowded makes for a great look. Graphic-patterned fabric make the statement in this Atlanta home.
Chair by C.R. Laine. Coffee table by Bernhardt.
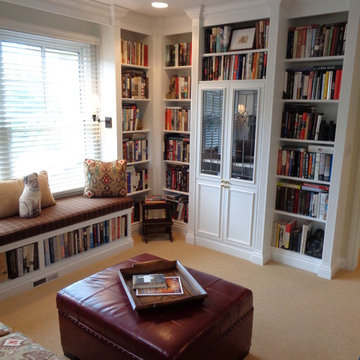
laure Burt did this den as an upstairs hide-away for quiet reading and reflection. She hid the tv behind lovely leaded glass doors in the white bookcases.
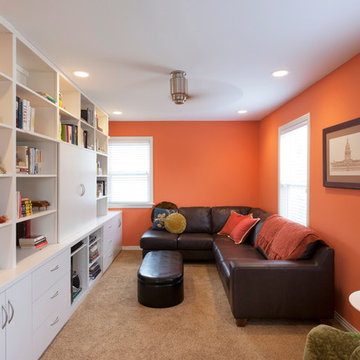
A new media room was created from the former kitchen area. Built-in shelving houses the media equipment.
Photo by Whit Preston.
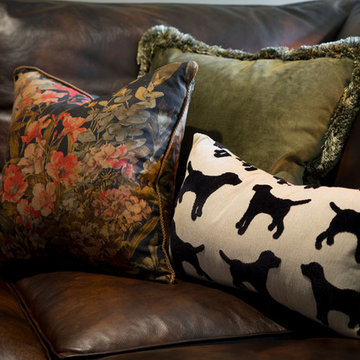
Old English view out basement family room for clients who love golf, Labradors and hunting. Mix of golf and hunting accents with masculine details and antique accessories.
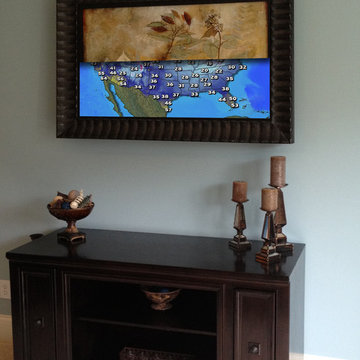
Featuring Lutron QS quiet motors and a patented scrolling motion, our Moving Art Screens elegantly conceal TVs and speakers behind beautifully printed artwork. Each system is custom-crafted to order using artwork and frames that you can choose from our extensive gallery. With three different models, and recess and surface-mounting configurations, our Moving Art Screens seamlessly integrate audio and video into any space.

We gutted the existing home and added a new front entry, raised the ceiling for a new master suite, filled the back of the home with large panels of sliding doors and windows and designed the new pool, spa, terraces and entry motor court.
Dave Reilly: Project Architect
Tim Macdonald- Interior Decorator- Timothy Macdonald Interiors, NYC.
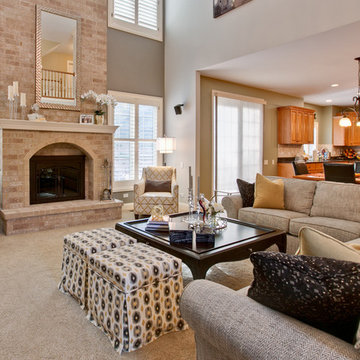
Gorgeous 2-story great room with brick fireplace. Beautifully accented with golds and blacks.
Palo Dobrick Photographer
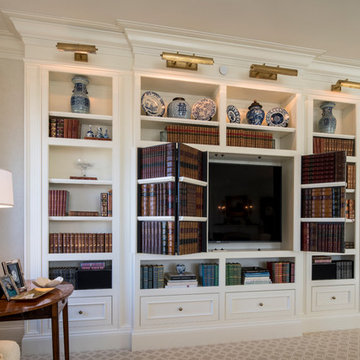
A traditional built-in entertainment unit with a hidden television in classic, white painted custom cabinetry.
Family Room Design Photos with Carpet and a Concealed TV
1

