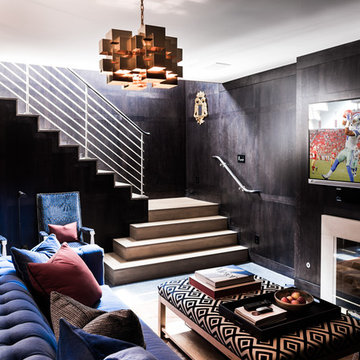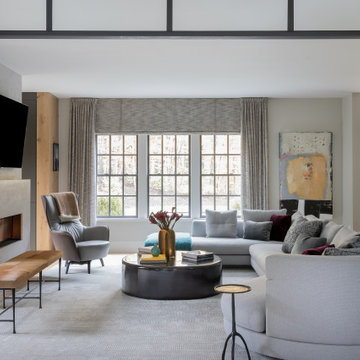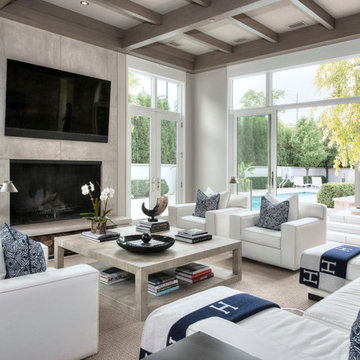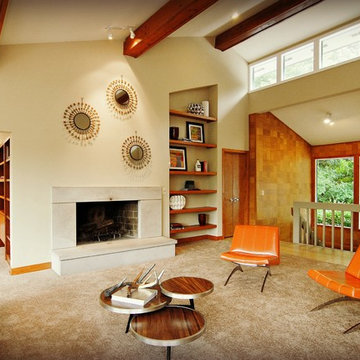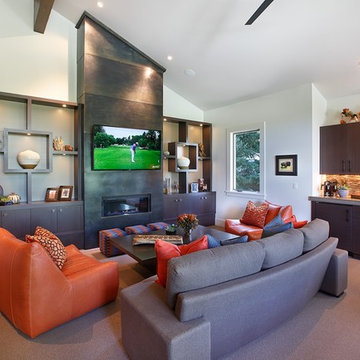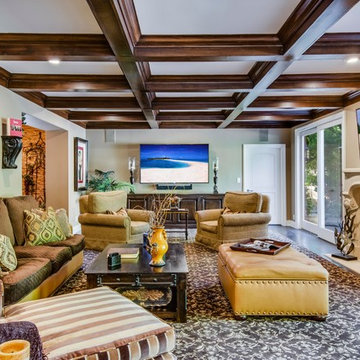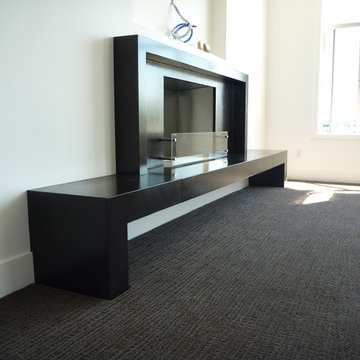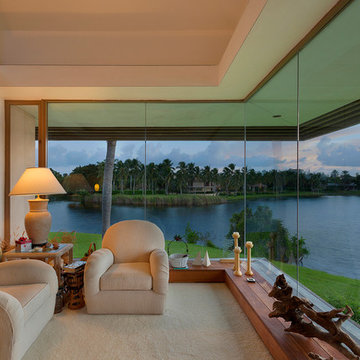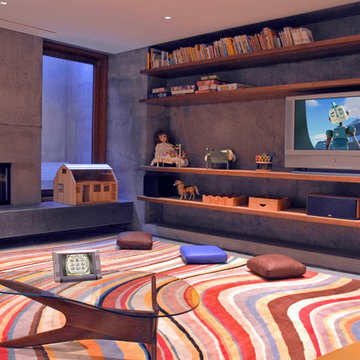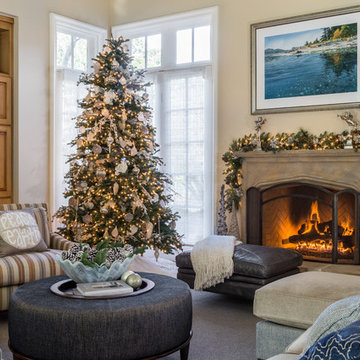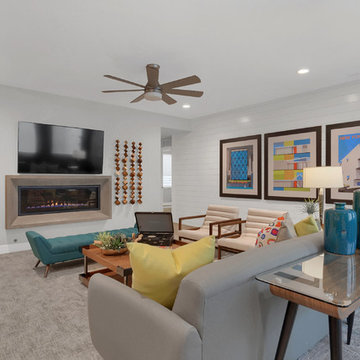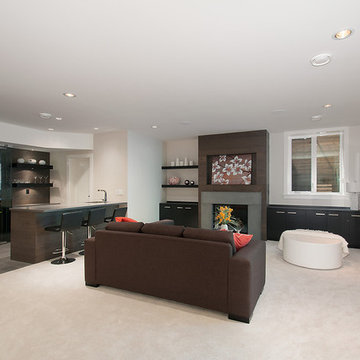Family Room Design Photos with Carpet and a Concrete Fireplace Surround
Refine by:
Budget
Sort by:Popular Today
1 - 20 of 85 photos
Item 1 of 3
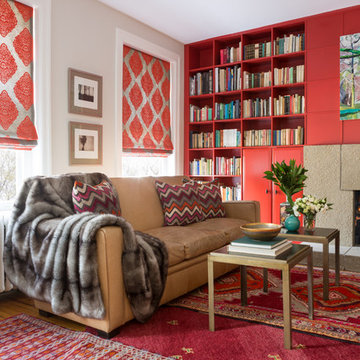
Red built-in bookcases, layered Persian rugs, and a concrete fireplace brighten this eclectic DC Library/Famiy room. Photo credit: Angie Seckinger
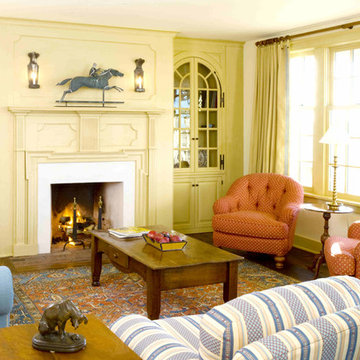
18th Century Family Room in Chester County, PA Farmhouse was designed to mirror the time period with more vibrant colors and livable amenities.
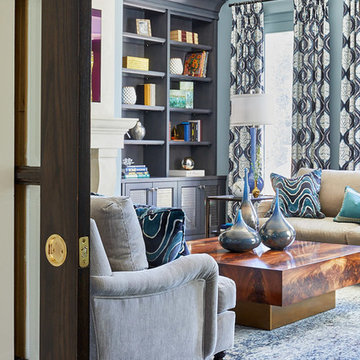
Our goal for this project was to transform this home from family-friendly to an empty nesters sanctuary. We opted for a sophisticated palette throughout the house, featuring blues, greys, taupes, and creams. The punches of colour and classic patterns created a warm environment without sacrificing sophistication.
Home located in Thornhill, Vaughan. Designed by Lumar Interiors who also serve Richmond Hill, Aurora, Nobleton, Newmarket, King City, Markham, Thornhill, York Region, and the Greater Toronto Area.
For more about Lumar Interiors, click here: https://www.lumarinteriors.com/
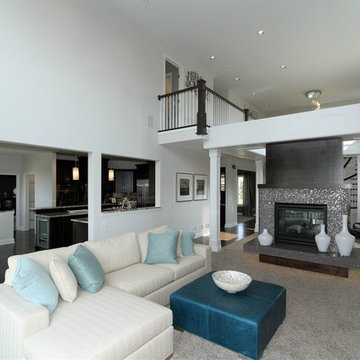
Arundel Custom Home
Ashwood Park
Naperville, IL
Indian Prairie School District 204

Open Kids' Loft for lounging, studying by the fire, playing guitar and more. Photo by Vance Fox
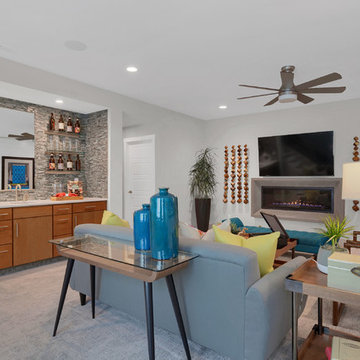
Spacious finished lower level featuring optional gas fireplace and wet bar. Great gathering space for friends and family.
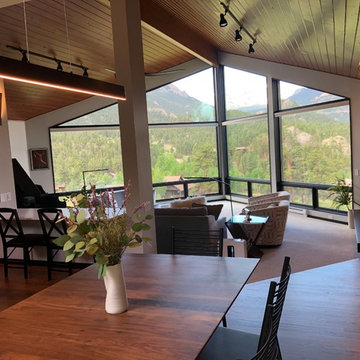
This beautiful mountain home is a perfect luxury get away to escape the city. The modern design highlights the beauty of nature that pours in through the windows. Clean lines through the cabinetry and the fireplace allow for the beautiful chaos of the mountain scape to be the highlight of the design.

Our goal for this project was to transform this home from family-friendly to an empty nesters sanctuary. We opted for a sophisticated palette throughout the house, featuring blues, greys, taupes, and creams. The punches of colour and classic patterns created a warm environment without sacrificing sophistication.
Home located in Thornhill, Vaughan. Designed by Lumar Interiors who also serve Richmond Hill, Aurora, Nobleton, Newmarket, King City, Markham, Thornhill, York Region, and the Greater Toronto Area.
For more about Lumar Interiors, click here: https://www.lumarinteriors.com/
Family Room Design Photos with Carpet and a Concrete Fireplace Surround
1
