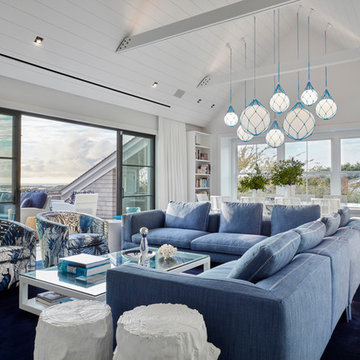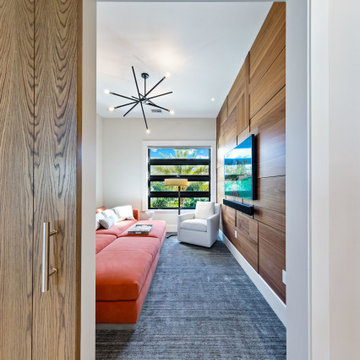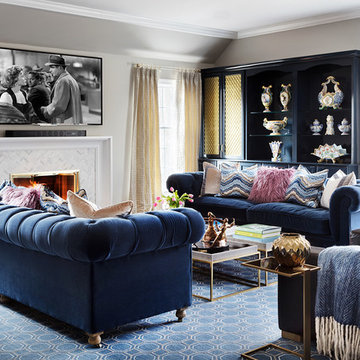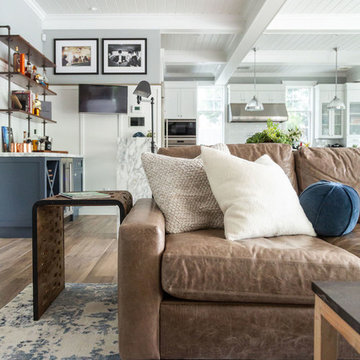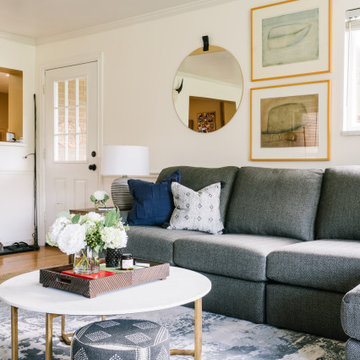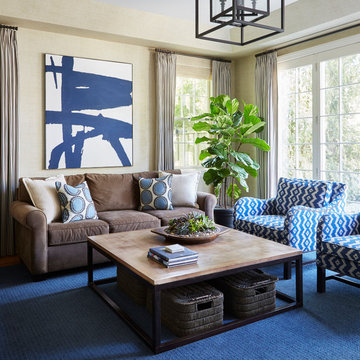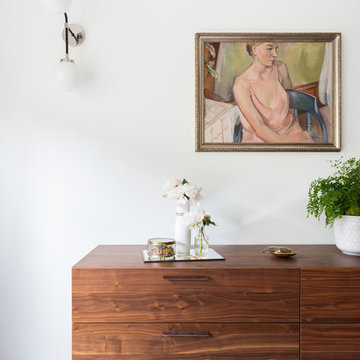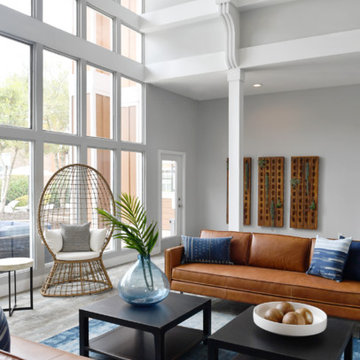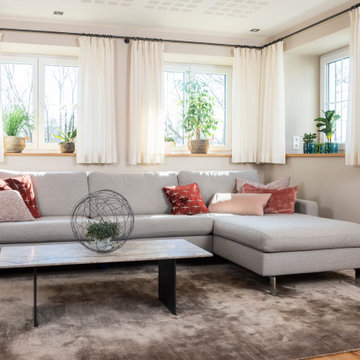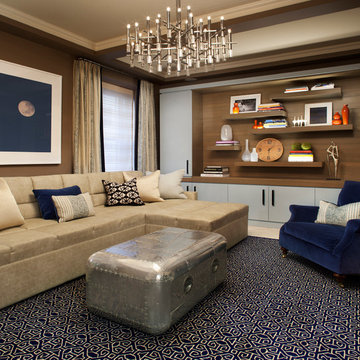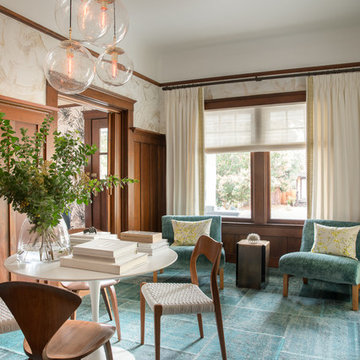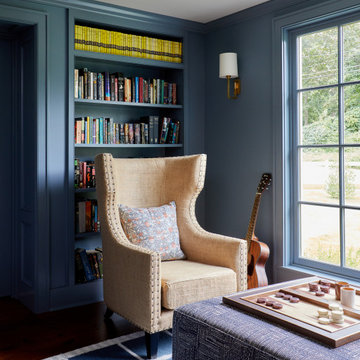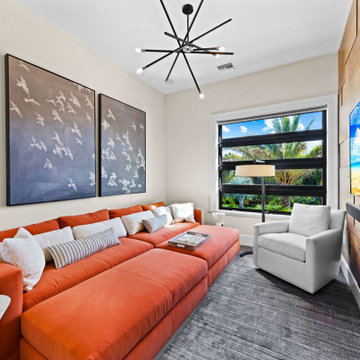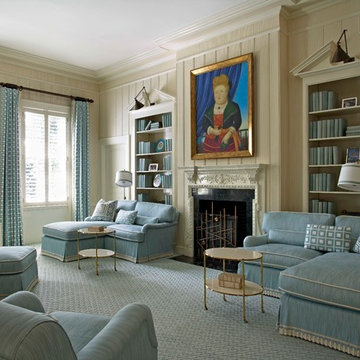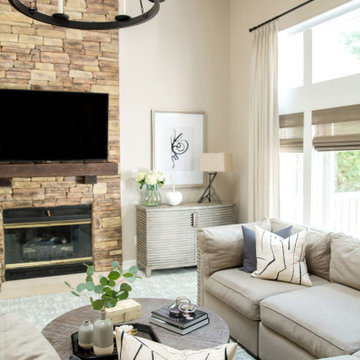Family Room Design Photos with Carpet and Blue Floor
Refine by:
Budget
Sort by:Popular Today
1 - 20 of 122 photos
Item 1 of 3
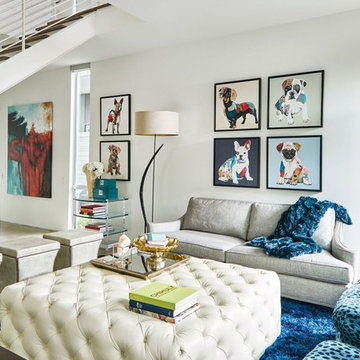
Although the architecture is contemporary and the overall design is modern and sophisticated, the use of color and key accessories make this home feel warm and inviting.
Design: Wesley-Wayne Interiors
Photo: Stephen Karlisch

After shot of the family room built in area
Custom white built in bookcase. Always display your accessories with the right amount

In the original part of the house there was a large room with a walkway through the middle. We turned the smaller side of the room into a beautiful library to house their books. Custom cabinetry houses a window seating extra storage featuring stunning custom cabinetry lighting.
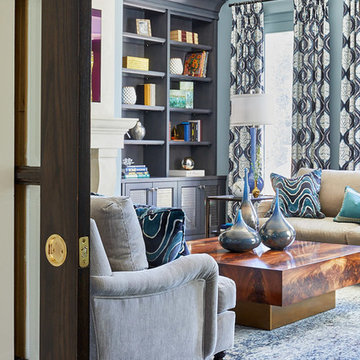
Our goal for this project was to transform this home from family-friendly to an empty nesters sanctuary. We opted for a sophisticated palette throughout the house, featuring blues, greys, taupes, and creams. The punches of colour and classic patterns created a warm environment without sacrificing sophistication.
Home located in Thornhill, Vaughan. Designed by Lumar Interiors who also serve Richmond Hill, Aurora, Nobleton, Newmarket, King City, Markham, Thornhill, York Region, and the Greater Toronto Area.
For more about Lumar Interiors, click here: https://www.lumarinteriors.com/
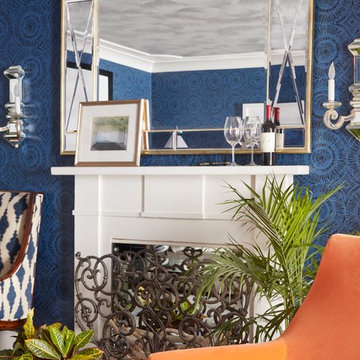
This room is the Media Room in the 2016 Junior League Shophouse. This space is intended for a family meeting space where a multi generation family could gather. The idea is that the kids could be playing video games while their grandparents are relaxing and reading the paper by the fire and their parents could be enjoying a cup of coffee while skimming their emails. This is a shot of the wall mounted tv screen, a ceiling mounted projector is connected to the internet and can stream anything online. Photo by Jared Kuzia.
Family Room Design Photos with Carpet and Blue Floor
1
