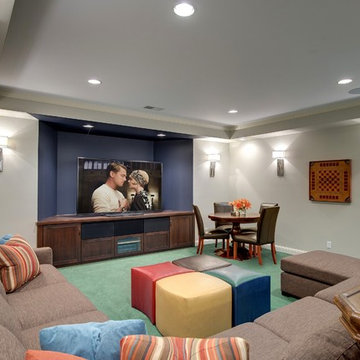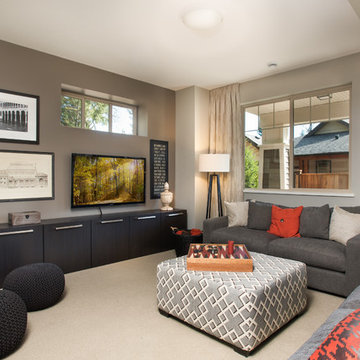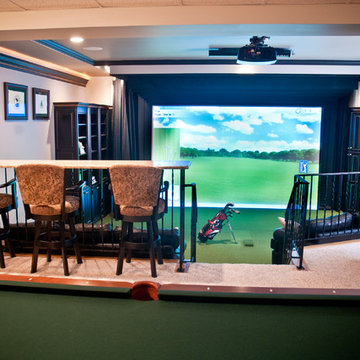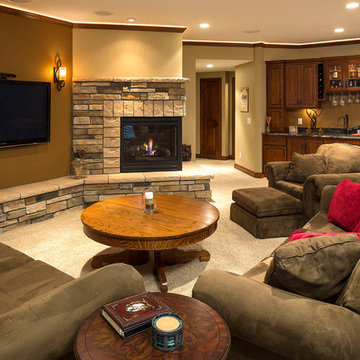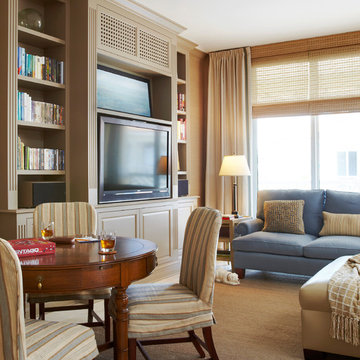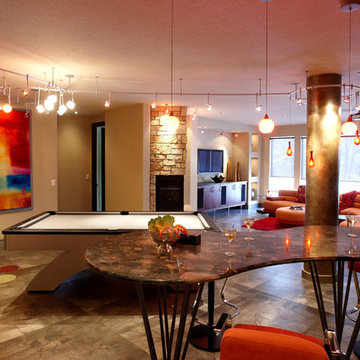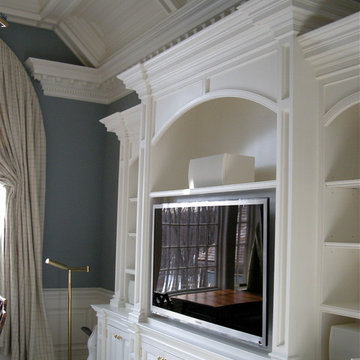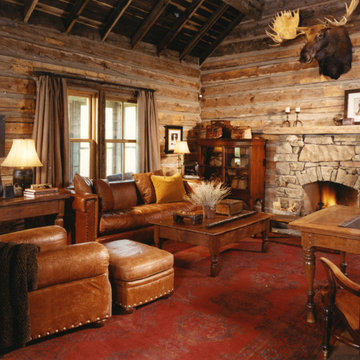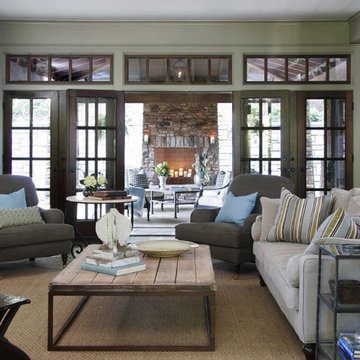Family Room Design Photos with Carpet and Ceramic Floors
Refine by:
Budget
Sort by:Popular Today
61 - 80 of 25,682 photos
Item 1 of 3

The family room has room to invite the entire family and friends for a get together. The view, fireplace and AV amenities will keep your family at home.
AMG Marketing Inc.
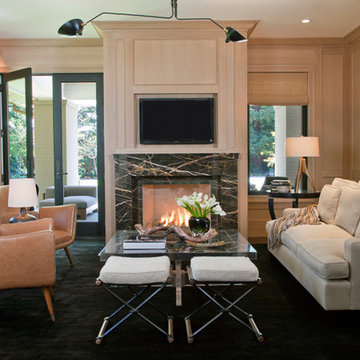
Media room/ family room with a modern twist. French door that leads to patio. Muted tones, marble fireplace.
Kathryn MacDonald Photography,
Marie Christine Design

This custom media wall is accented with natural stone, real wood cabinetry and box beams, and an electric fireplace

Interior Design by Martha O'Hara Interiors
Built by Stonewood, LLC
Photography by Troy Thies
Photo Styling by Shannon Gale
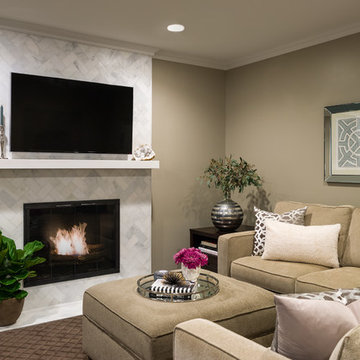
The home’s contemporary décor stemmed from the homeowner's desire for a neutral palette and timeless interior with function and style that is also warm and welcoming. The design works well for entertaining friends and family. The sectional sofas allow ample seating for the family to enjoy each other’s company without overpowering the rooms. The fireplace in the family room was outdated red brick, oversized and damaged. We transformed the fireplace and essentially the room by scaling it down, adding additional square footage to the room, and installing a calacatta marble herringbone tile, providing a timeless, classic focal point.
Paul S. Bartholomew

This sophisticated game room provides hours of play for a young and active family. The black, white and beige color scheme adds a masculine touch. Wood and iron accents are repeated throughout the room in the armchairs, pool table, pool table light fixture and in the custom built in bar counter. This pool table also accommodates a ping pong table top, as well, which is a great option when space doesn't permit a separate pool table and ping pong table. Since this game room loft area overlooks the home's foyer and formal living room, the modern color scheme unites the spaces and provides continuity of design. A custom white oak bar counter and iron barstools finish the space and create a comfortable hangout spot for watching a friendly game of pool.

The Grand Family Room furniture selection includes a stunning beaded chandelier that is sure to catch anyone’s eye along with bright, metallic chairs that add unique texture to the space. The cocktail table is ideal as the pivoting feature allows for maximum space when lounging or entertaining in the family room. The cabinets will be designed in a versatile grey oak wood with a new slab selected for behind the TV & countertops. The neutral colors and natural black walnut columns allow for the accent teal coffered ceilings to pop.
Family Room Design Photos with Carpet and Ceramic Floors
4
