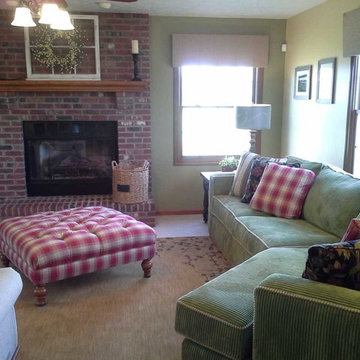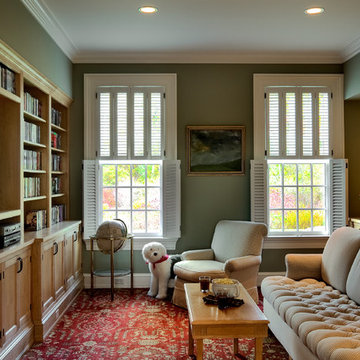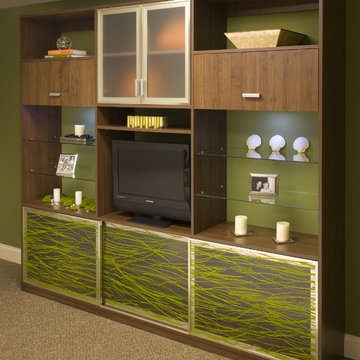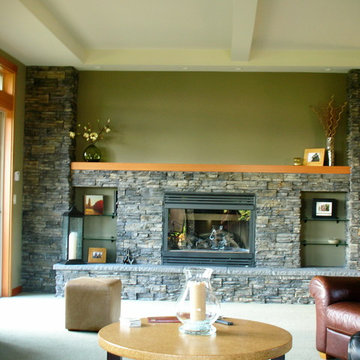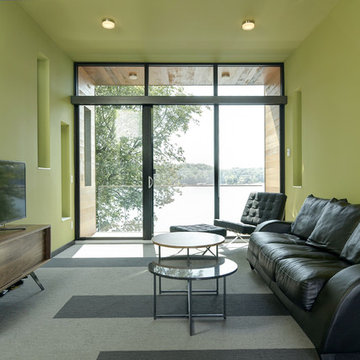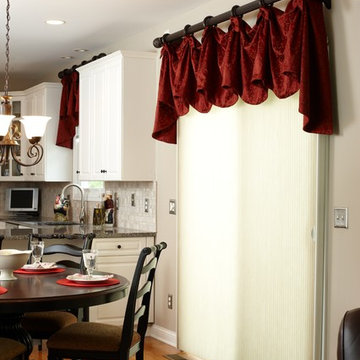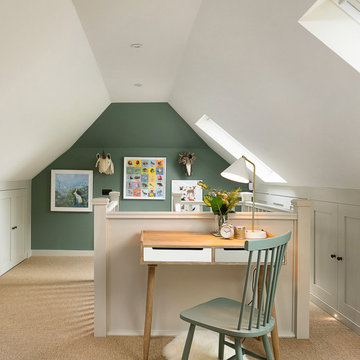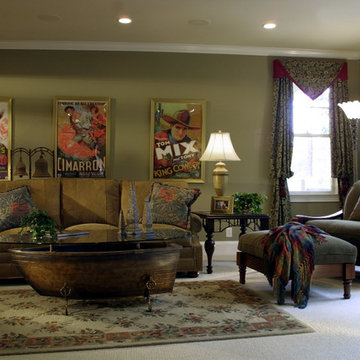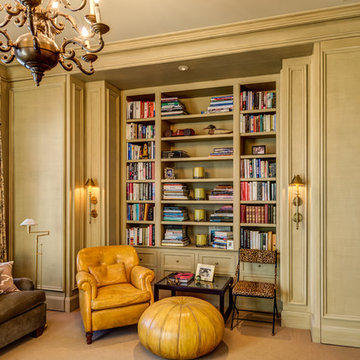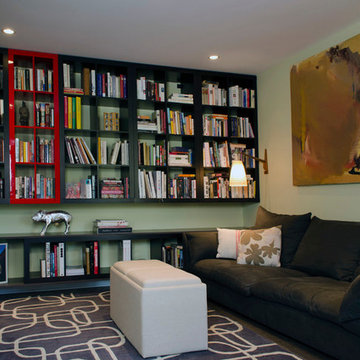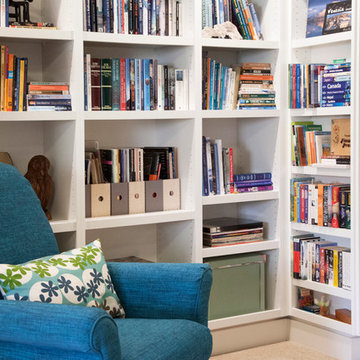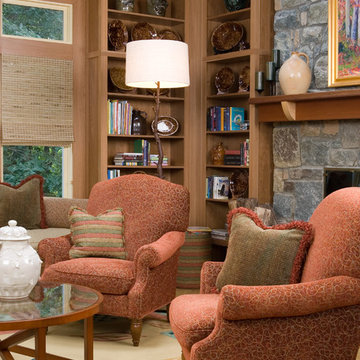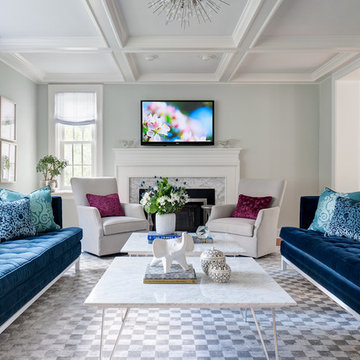Family Room Design Photos with Green Walls and Carpet
Refine by:
Budget
Sort by:Popular Today
1 - 20 of 521 photos

Updated a dark and dated family room to a bright, airy and fresh modern farmhouse style. The unique angled sofa was reupholstered in a fresh pet and family friendly Krypton fabric and contrasts fabulously with the Pottery Barn swivel chairs done in a deep grey/green velvet. Glass topped accent tables keep the space open and bright and air a bit of formality to the casual farmhouse feel of the greywash wicker coffee table. The original built-ins were a cramped and boxy old style and were redesigned into lower counter- height shaker cabinets topped with a rich walnut and paired with custom walnut floating shelves and mantle. Durable and pet friendly carpet was a must for this cozy hang-out space, it's a patterned low-pile Godfrey Hirst in the Misty Morn color. The fireplace went from an orange hued '80s brick with bright brass to an ultra flat white with black accents.
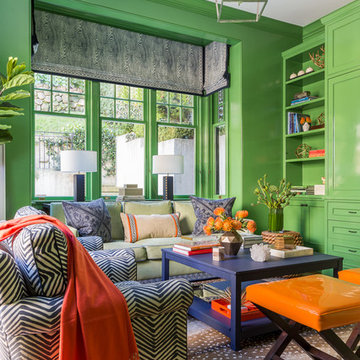
Benjamin Moore’s Richmond Green was the client’s favorite color and we wanted the family room to feel enveloped in the hue. Saturated walls offer both a ‘wow’ factor as well as a calming effect within this space.
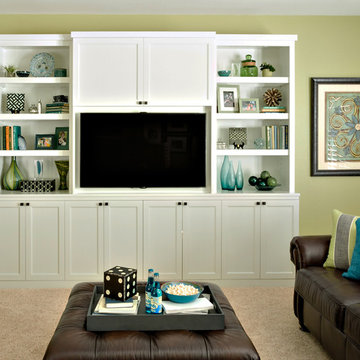
This gameroom was designed for teens and parents colors are green and blue. Custom built-ins were added to give storage, house their TV and create a desk area. Sherwin William 6423 Rye Grass wall color

La grande hauteur sous plafond a permis de créer une mezzanine confortable avec un lit deux places et une échelle fixe, ce qui est un luxe dans une petite surface: tous les espaces sont bien définis, et non deux-en-un. L'entrée se situe sous la mezzanine, et à sa gauche se trouve la salle d'eau. Le tout amène au salon, coin dînatoire et cuisine ouverte.
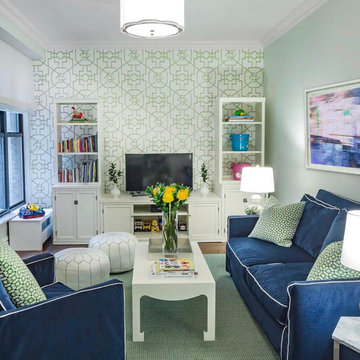
After shot of the playroom. We decided to take the dining room area and transform it into a playroom for their children.
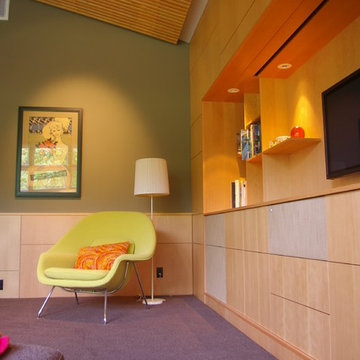
Renovation of existing family room, custom built-in cabinetry for TV, drop down movie screen and books. A new articulated ceiling along with wall panels, a bench and other storage was designed as well.
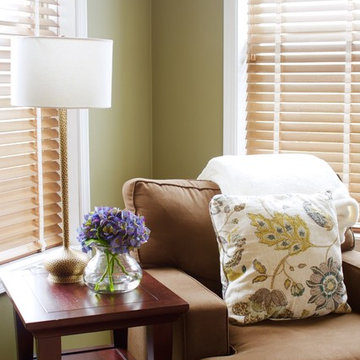
Brown armchair with side table reveals Nearly Natural 8.5" x 10" Blooming Hydrangea. The floral patterned throw pillow highlights the neutral tones of the side table and lamp's hardware while pulling the muted green wall color. At Nearly Natural we craft our hydrangeas with the highest quality silk materials to bring the most life-like florals to your home.
Family Room Design Photos with Green Walls and Carpet
1
