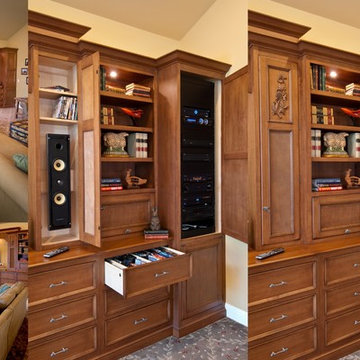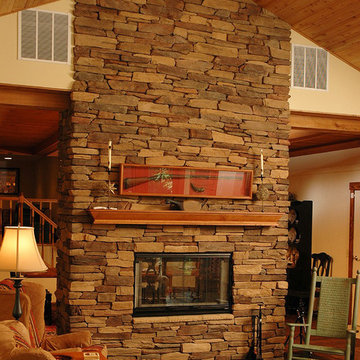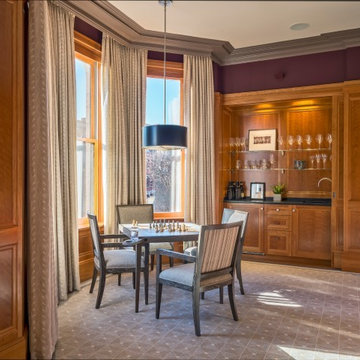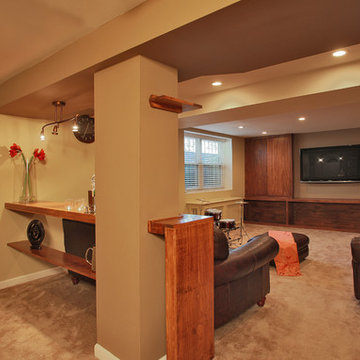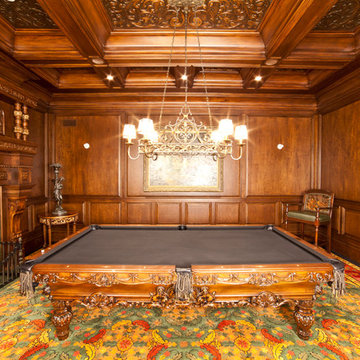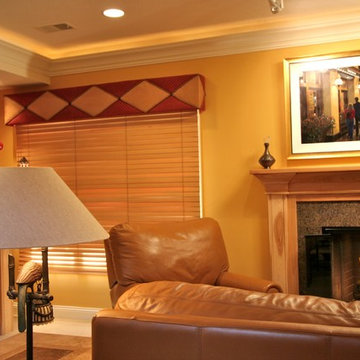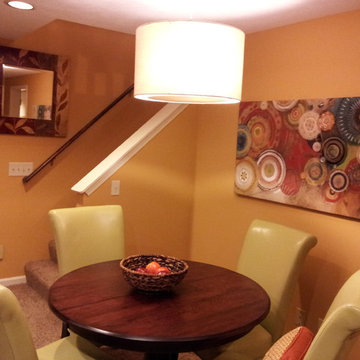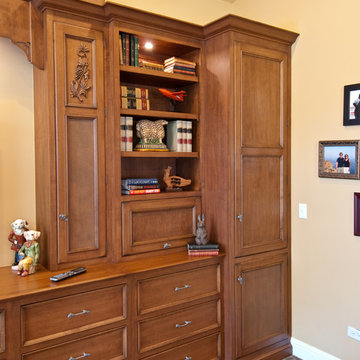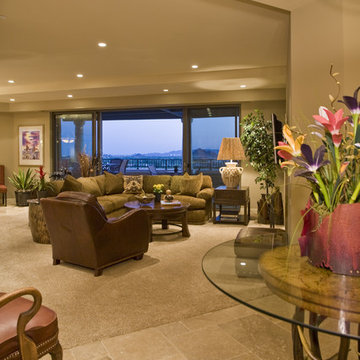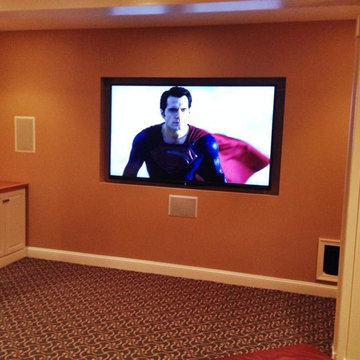Family Room Design Photos with Carpet
Refine by:
Budget
Sort by:Popular Today
101 - 120 of 251 photos
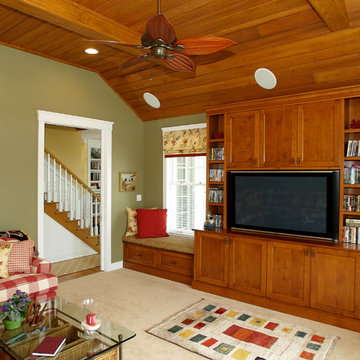
Media room in traditional Ocean-front home in North Bethany Beach with plank-pine ceiling and custom builtins. Photographer Marc Clery
Boardwalk Builders, Rehoboth Beach, DE
www.boardwalkbuilders.com
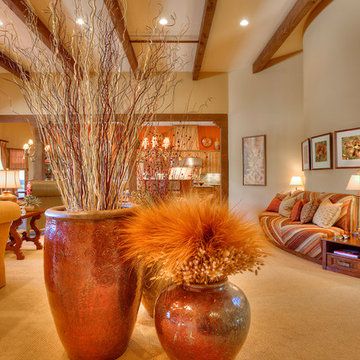
This particular divider in the great room manages to direct the flow of circulation like a traffic light, rounding people towards the kitchen by the curved settee, or towards the main seating.
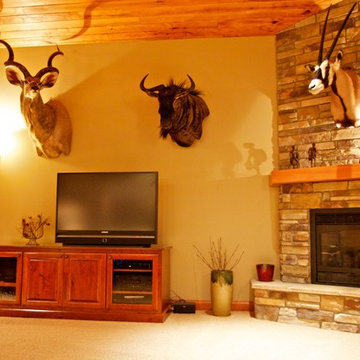
Rustic Cherry entertainment center with glass doors for components.
Photo by: Christian Begeman
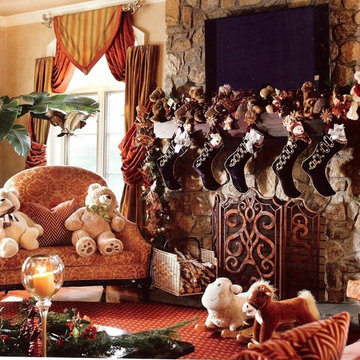
Flanking the fireplace we place a pair of custom zebra wood chairs. The home was decorated with velvet green Christmas stockings and a garland with copper and gold ornaments and gingerbread men. Photographed by Peter Rywmid
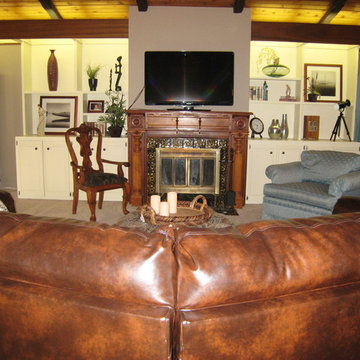
Paint can make a big difference in highlighting collectibles and creating a focal point that has impact. Note how the architecturally interesting fireplace stands out. Photos by Take II, LLC.
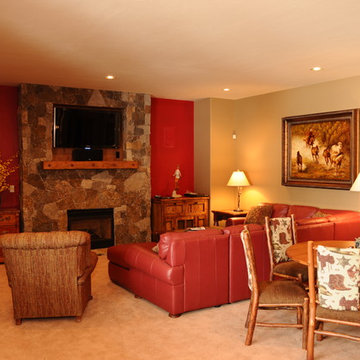
A stone fireplace and wall mounted tv flanked by red accented walls make this a dramatic focal point.

These pocket doors close to create an isolated media room or left open, keep the floor plan flowing from the entrance throughout the home.
Pocket doors save space and allow the hung art to be viewed anytime.
Also available with our patented Catch 'N' Close soft closing system
(Burlington, ON)
Sliding Door Track - Type C Double Crowderframe
www.tessalinden.ca
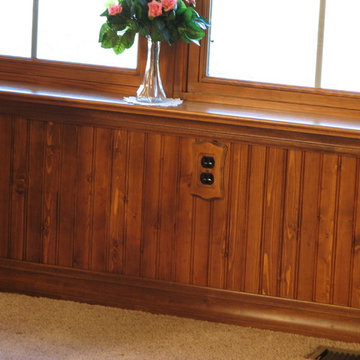
Stained knotty pine beaded wainscoting and stained wood chair rail and wood window sills.
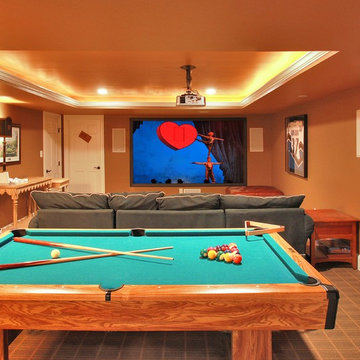
Entertainment room as part of a whole house renovation and addition.
Architect: GTM Architects
Photo: Kenneth M Wyner Photography
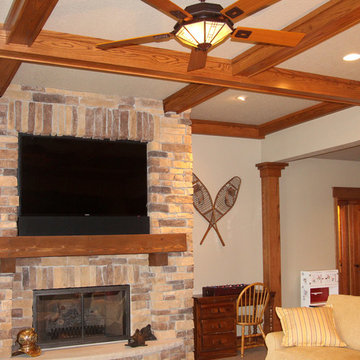
View of the recreation room fireplace shows the rustic wood beam mantle and the craftsman style wood beamed ceiling.
Family Room Design Photos with Carpet
6
