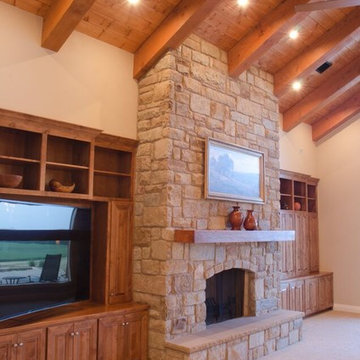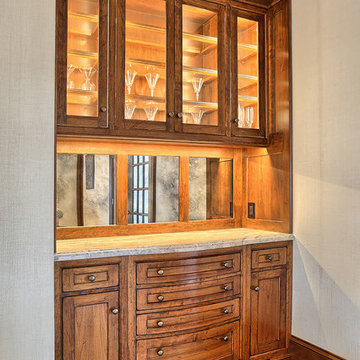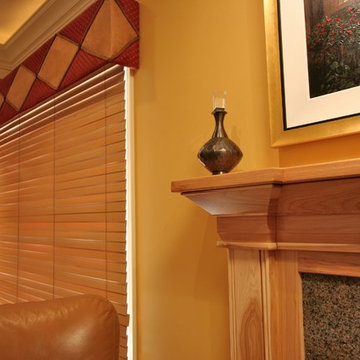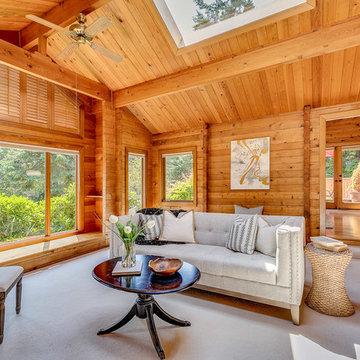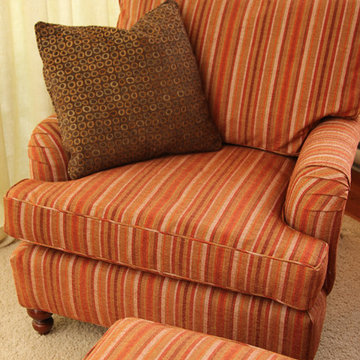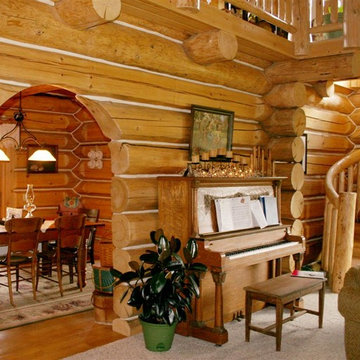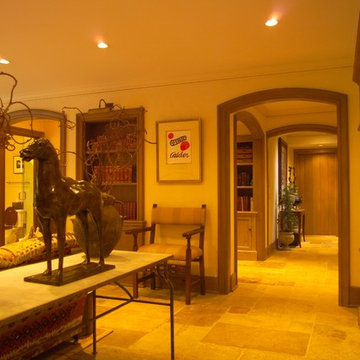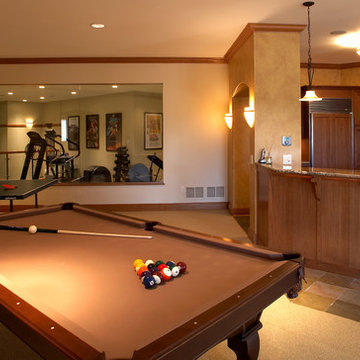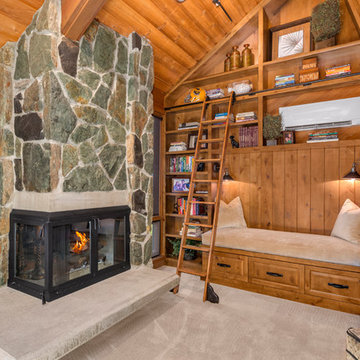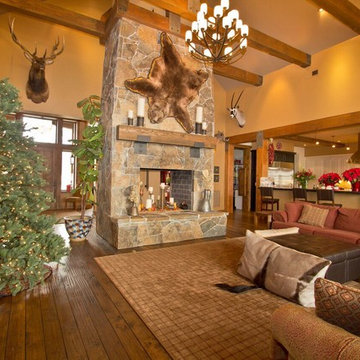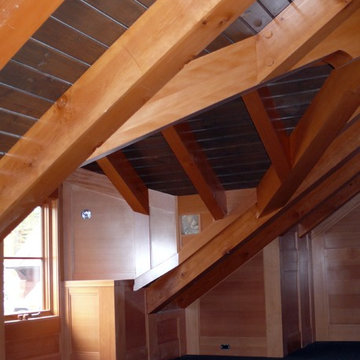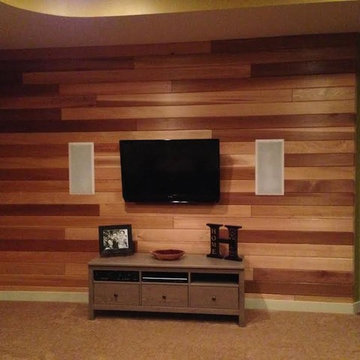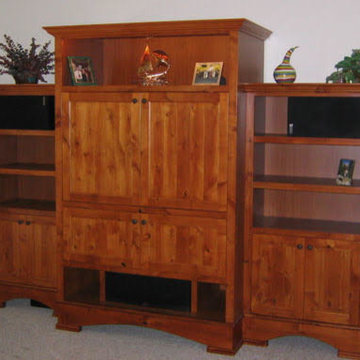Family Room Design Photos with Carpet
Refine by:
Budget
Sort by:Popular Today
121 - 140 of 252 photos
Item 1 of 3
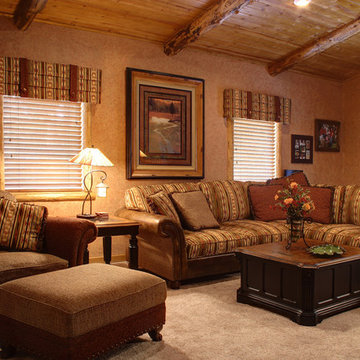
The family room is a popular spot for the family to gather for games or television. It features vaulted ceilings with log beams, and the custom King Hickory sectional and chair offer a cozy place to curl up. Photo by Junction Image Co.
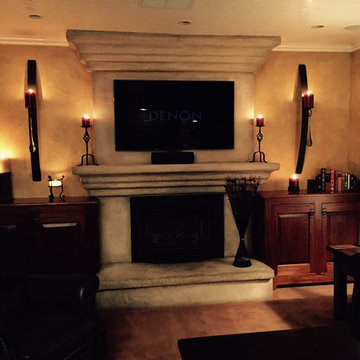
We applied Marmarino plaster over an existing red brick fireplace and glazed it to look distressed. We faux painted the walls and installed crown moldings and trim in this Pleasanton California home.
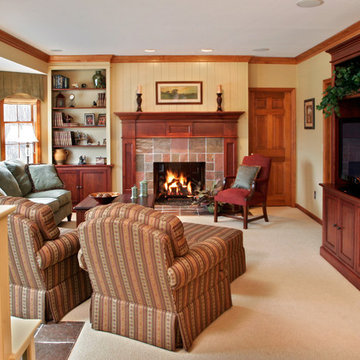
Plush seating and a large fireplace make this family room perfect for relaxing
Scott Bergmann Photography
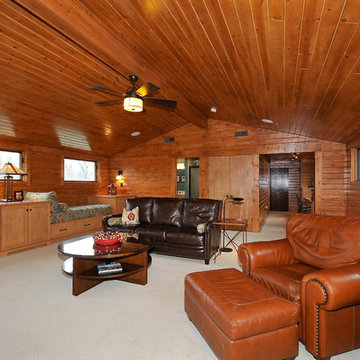
light maple cabinets
Leather Sofa- Hancock & Moore/ Randall Allan
Leather Chair, side table, entertainment center, art glass lamps- homeowner's original, Stickley
Side Table and Coffee Table- Hickory Chair Co.
Daybeds- Custom upholstery covers. William Morris fabric
Lighted Fan- Monte Carlo Fans
Wall Sconces- Meyda art glass
floor- Downs "Beautiful Dreamer" in Eggshell
floor lamps- Sonneman pharmacy style lamps
windows- Pella, Hunter Douglas cellular shades at either side of entertainment center
cabinet hardware, cast bronze- Shaub/ Assa Abloy
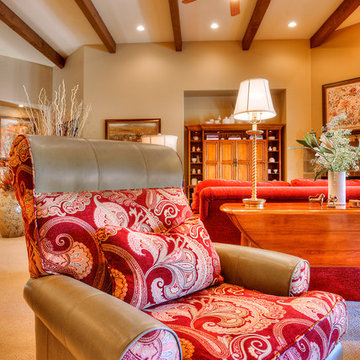
The difference in textures, from the smooth leather to the velvety tapestry, illustrate the devil is in the details, down to the smallest stitch.
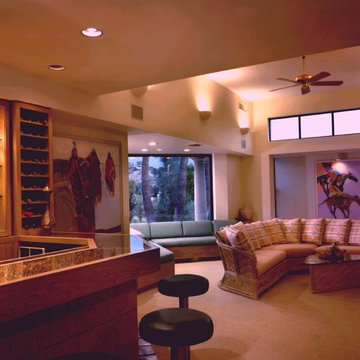
PARADISE VALLEY REMODEL: This formal 'Motorhome Garage' needed to be connected to the existing family room. Clerestory windows show the height or the original garage door opening. Located in Paradise Valley, Arizona the Designer was able to capture views of Camelback Mountain from this revitalized space! Michael J. Gomez (Weststarr Custom Homes, LLC.) provided the architectural design & field inspection services.
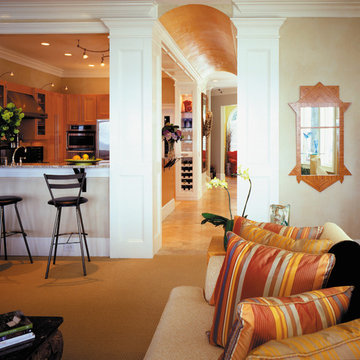
Great Room. The Sater Design Collection's luxury, Mediterranean home plan "Wulfert Point" #1 (Plan #6688). saterdesign.com
Family Room Design Photos with Carpet
7
