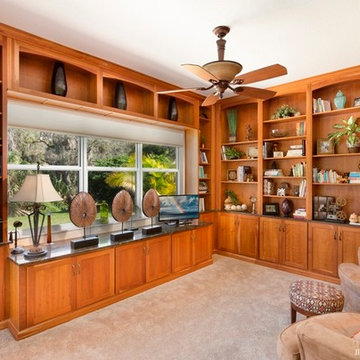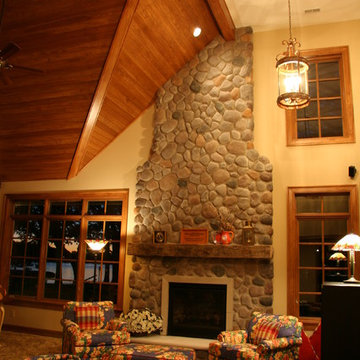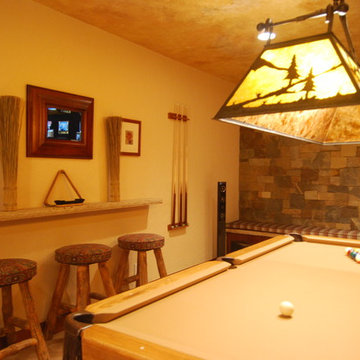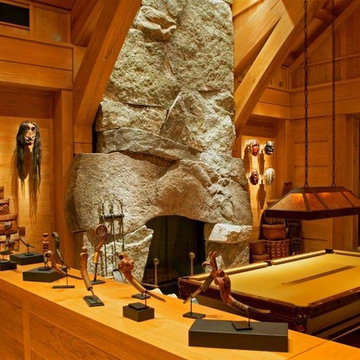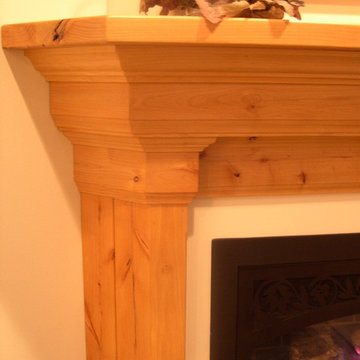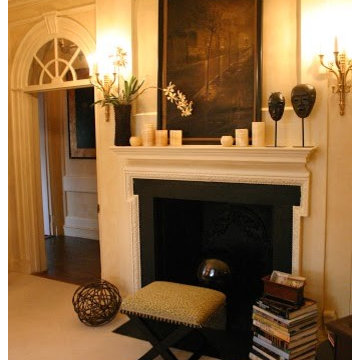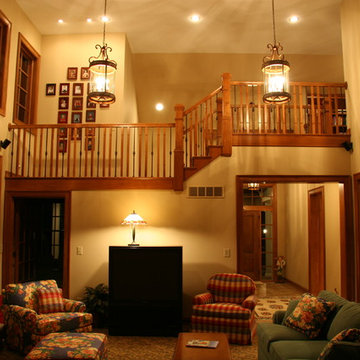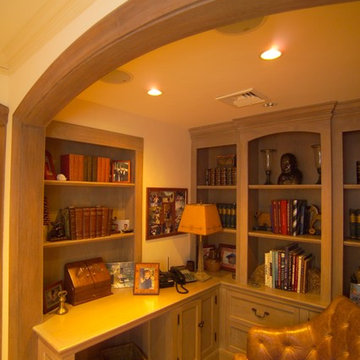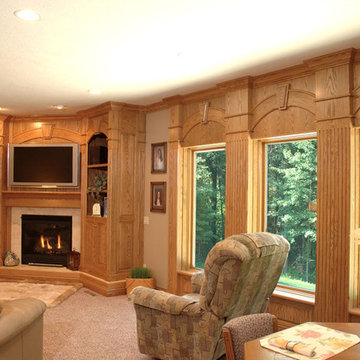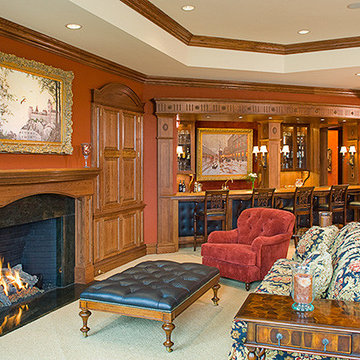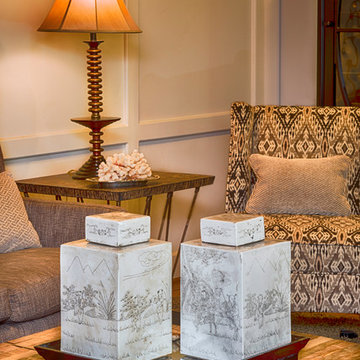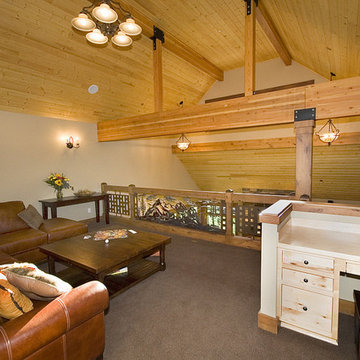Family Room Design Photos with Carpet
Refine by:
Budget
Sort by:Popular Today
141 - 160 of 252 photos
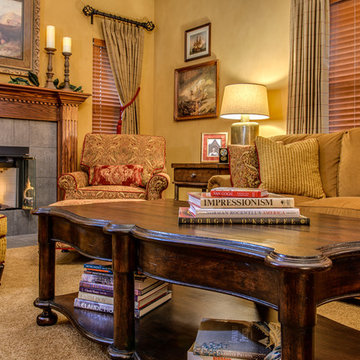
Cozy family room, with his and her comfortable chairs and ottomans. Perfect for reading a good book on a winter's night!
Garen T Photography

THEME There are two priorities in this
room: Hockey (in this case, Washington
Capitals hockey) and FUN.
FOCUS The room is broken into two
main sections (one for kids and one
for adults); and divided by authentic
hockey boards, complete with yellow
kickplates and half-inch plexiglass. Like
a true hockey arena, the room pays
homage to star players with two fully
autographed team jerseys preserved in
cases, as well as team logos positioned
throughout the room on custom-made
pillows, accessories and the floor.
The back half of the room is made just
for kids. Swings, a dart board, a ball
pit, a stage and a hidden playhouse
under the stairs ensure fun for all.
STORAGE A large storage unit at
the rear of the room makes use of an
odd-shaped nook, adds support and
accommodates large shelves, toys and
boxes. Storage space is cleverly placed
near the ballpit, and will eventually
transition into a full storage area once
the pit is no longer needed. The back
side of the hockey boards hold two
small refrigerators (one for adults and
one for kids), as well as the base for the
audio system.
GROWTH The front half of the room
lasts as long as the family’s love for the
team. The back half of the room grows
with the children, and eventually will
provide a useable, wide open space as
well as storage.
SAFETY A plexiglass wall separates the
two main areas of the room, minimizing
the noise created by kids playing and
hockey fans cheering. It also protects
the big screen TV from balls, pucks and
other play objects that occasionally fly
by. The ballpit door has a double safety
lock to ensure supervised use.
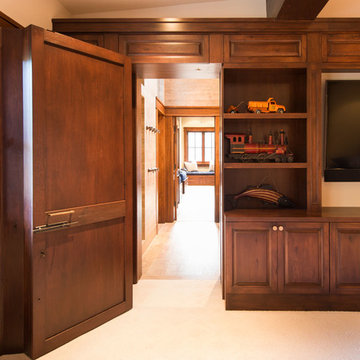
This surprise delights adults and children alike upon first discover. Photos: Jon M Photography
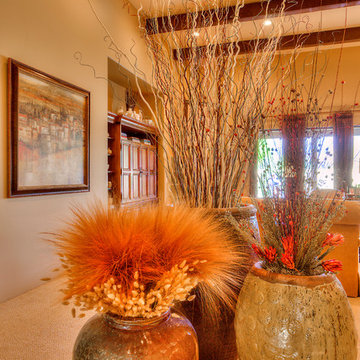
Desert colors are vividly recalled in these glazed pots, filled with dried Protea, Ashland willow, Centaure pods, and wheat.
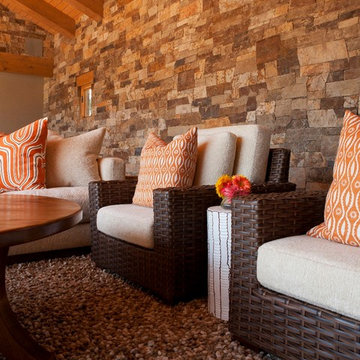
The multi-colored shag rug bring a modern and soft element to this Pool House.
Photographed by Kate Russell
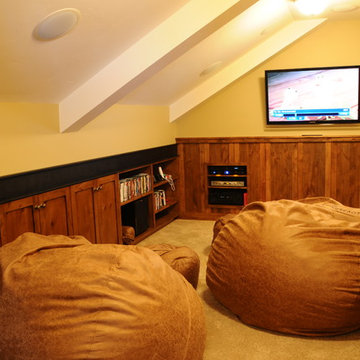
We discovered some additional space behind the kitchen wall and were able to create a cozy "Wii Room" complete with a separate sound system and video. Large Love Sacs complete this relaxing space.
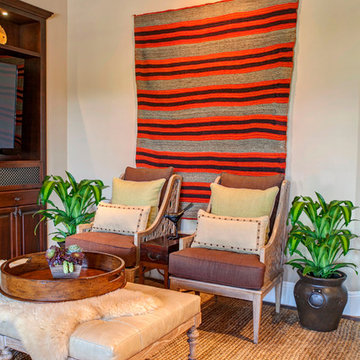
The Navajo textile on the wall provides a bold feature element to the neutral palette of this room. The mix of textures also add to this casual living space.
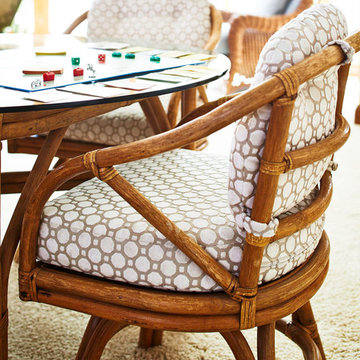
Rattan game table and reupholstered chairs in a traditional family room. Cameron Sadeghpour Photography
Family Room Design Photos with Carpet
8
