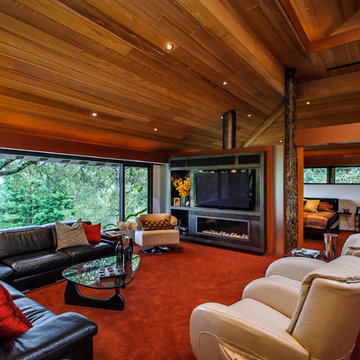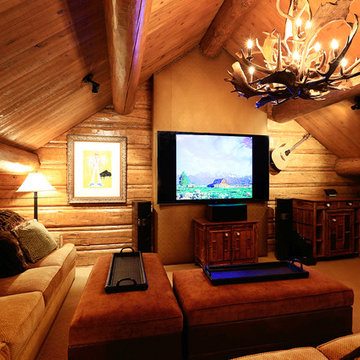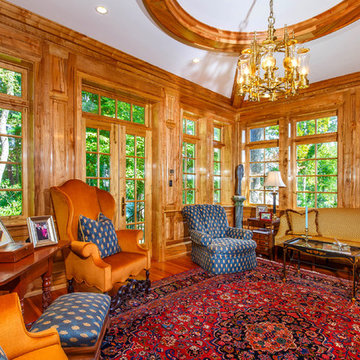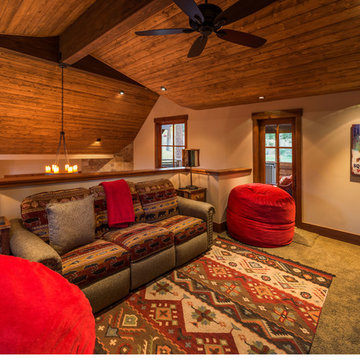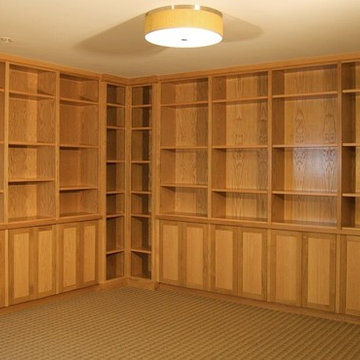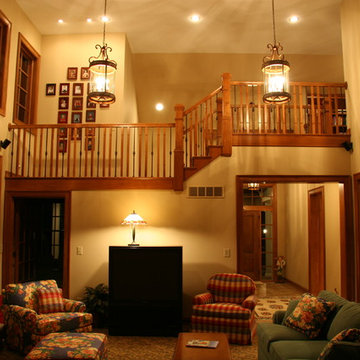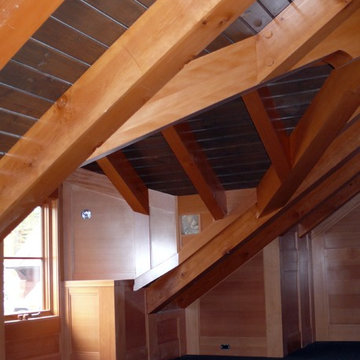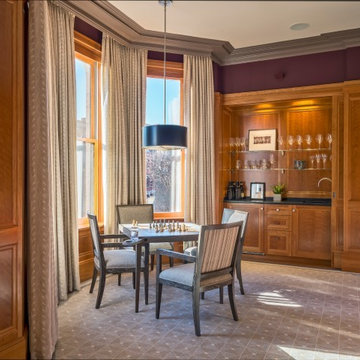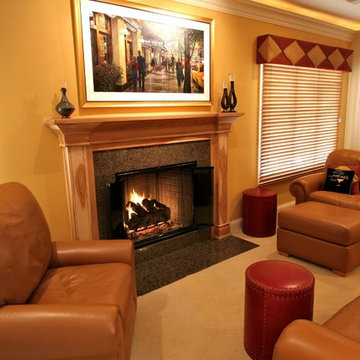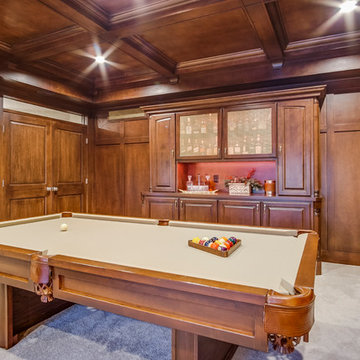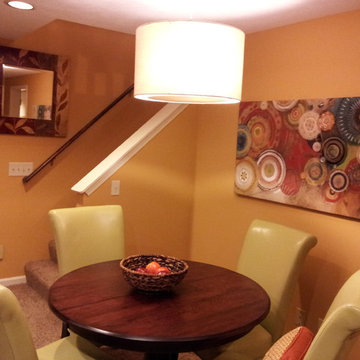Family Room Design Photos with Carpet
Refine by:
Budget
Sort by:Popular Today
81 - 100 of 252 photos
Item 1 of 3

The home's great room with the staircase that leads to the owner's study. The beams are giant gluelams but highlight the structure of the home.
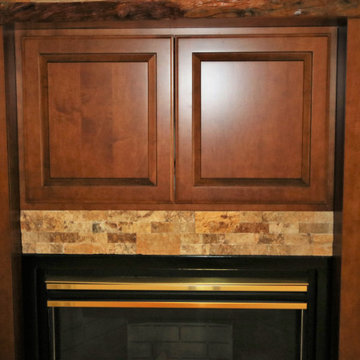
Fireplace updated with stacked stone, custom cabinets and a wood mantel. This facelift on this fireplace created a warm space to sit and read or just enjoy some good conversation.
French Creek Designers assisted with choosing stacked stone for the fireplace surround and choosing a cherry mantel with complimentary accents and cabinets for a unique fireplace.
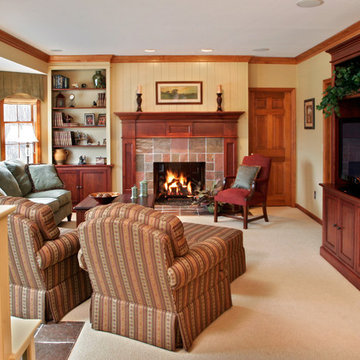
Plush seating and a large fireplace make this family room perfect for relaxing
Scott Bergmann Photography
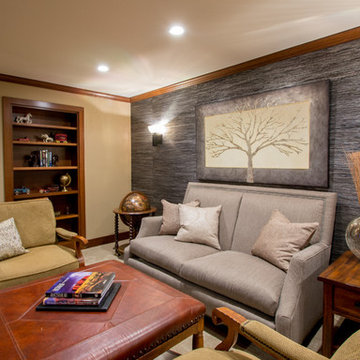
Project by Wiles Design Group. Their Cedar Rapids-based design studio serves the entire Midwest, including Iowa City, Dubuque, Davenport, and Waterloo, as well as North Missouri and St. Louis.
For more about Wiles Design Group, see here: https://wilesdesigngroup.com/
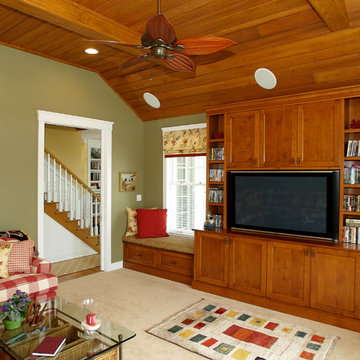
Media room in traditional Ocean-front home in North Bethany Beach with plank-pine ceiling and custom builtins. Photographer Marc Clery
Boardwalk Builders, Rehoboth Beach, DE
www.boardwalkbuilders.com
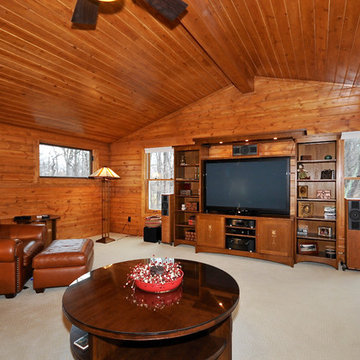
light maple cabinets
Leather Sofa- Hancock & Moore/ Randall Allan
Leather Chair, side table, entertainment center, art glass lamps- homeowner's original, Stickley
Side Table and Coffee Table- Hickory Chair Co.
Daybeds- Custom upholstery covers. William Morris fabric
Lighted Fan- Monte Carlo Fans
Wall Sconces- Meyda art glass
floor- Downs "Beautiful Dreamer" in Eggshell
floor lamps- Sonneman pharmacy style lamps
windows- Pella, Hunter Douglas cellular shades at either side of entertainment center
cabinet hardware, cast bronze- Shaub/ Assa Abloy
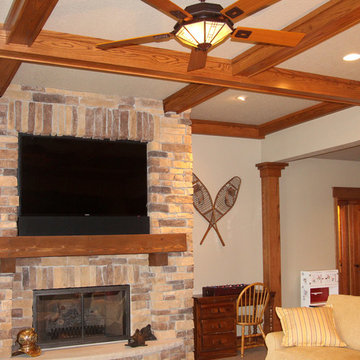
View of the recreation room fireplace shows the rustic wood beam mantle and the craftsman style wood beamed ceiling.
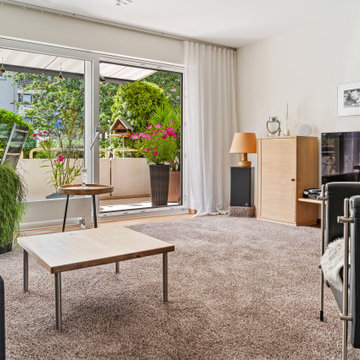
Auf der anderen Seite des Wohnbereichs schliesst der helle, lichte Balkon mit wunderschöner Grünbepflanzung an. Auch hier mussten Parkett, Teppich und der Fliesenbelag aufeinander abgstimmt werden. Die neue moderne und bequeme Ledercouch und der vorhandene Sessel laden Platz zu nehmen und alles Neue zu genießen
Family Room Design Photos with Carpet
5
