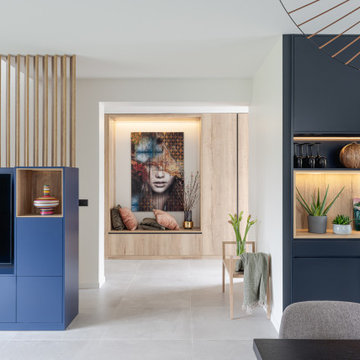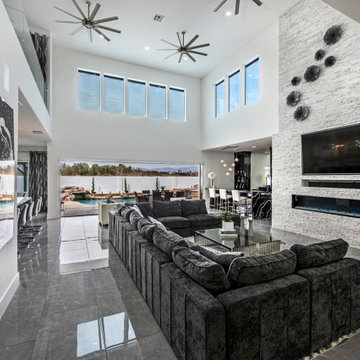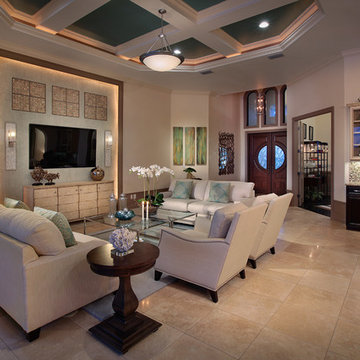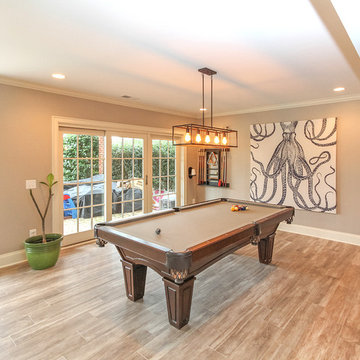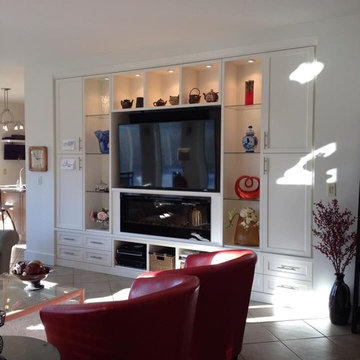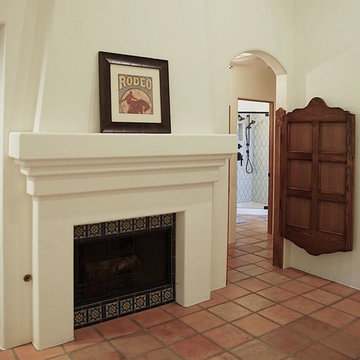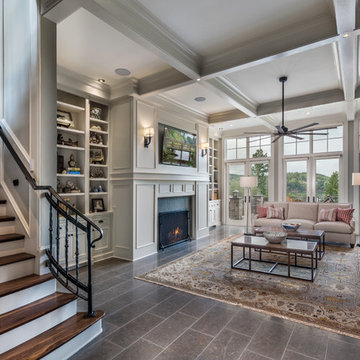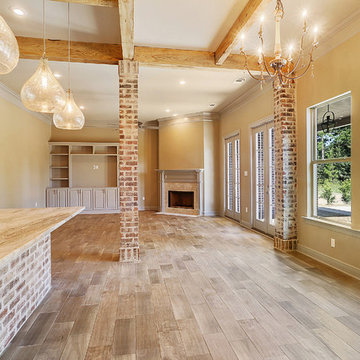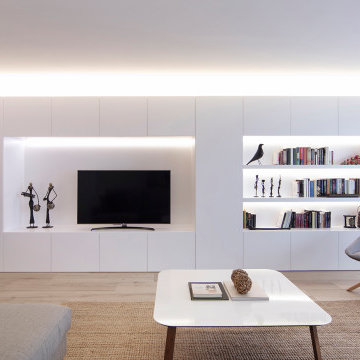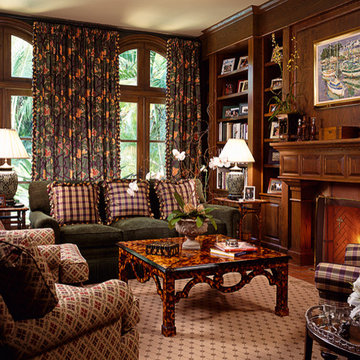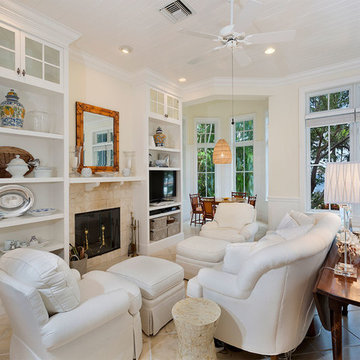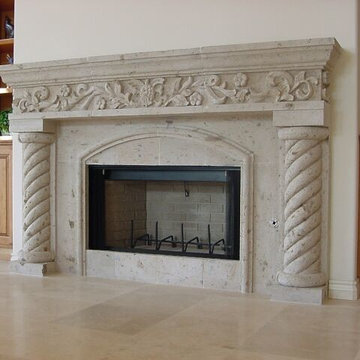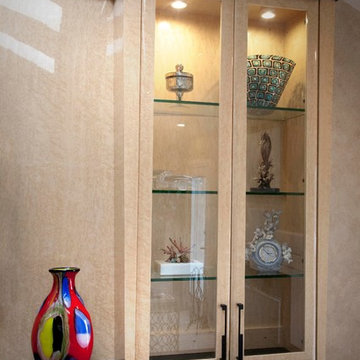Family Room Design Photos with Ceramic Floors and a Built-in Media Wall
Refine by:
Budget
Sort by:Popular Today
21 - 40 of 461 photos
Item 1 of 3
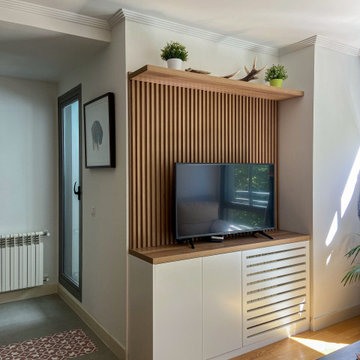
Mueble de salón de televisión realizado a medida con palillería en color madera y módulos de puertas y cubre radiador en color blanco. Televisión sobre mueble de televisión y estante de madera en parte superior con distinta decoración
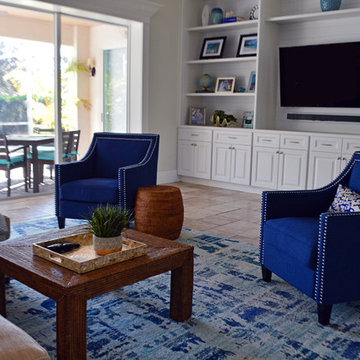
Built-in shelves in the family room allow photos and vases to be displayed, adding a personal touch to the space, while maintaining functionality.

This photos shows all of the colors of the room together. Color blocked pillows are layered with floral pillows. The sunny yellow chair brightens up the primarily neutral space with large navy sectional. Hexagon marble pieces top the brass nesting tables.
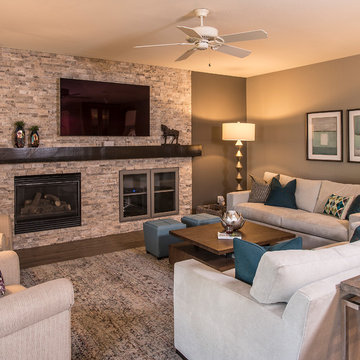
Our client wanted to update the entire first floor of her "very beige, traditional tract home." These common areas included her Kitchen, Dining Room, Family Room and Living Room. Her desire was for us to convert her existing drab, beige house, into a more "modern" (but not TOO modern) looking home, while incorporating a few of her existing pieces she wished to retain. I LOVE a good challenge and we were able to completely transform her existing house into beautiful, transitional spaces that suite her and her family's needs. As designers, our concern was to design each area to not only be beautiful and comfortable, but to be functional for her family, as well. We incorporated those pieces she wanted to keep with a mix of eclectic design elements and pops of gorgeous color to transform her home from drab to FAB!!
Photo By: Scott Sandler
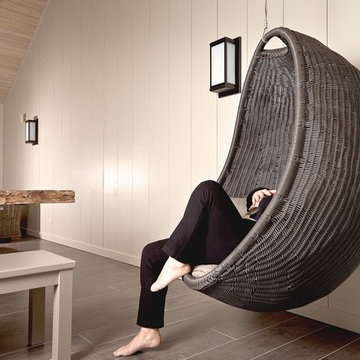
What could be better than lounging in this hanging chair and reading in the Four seasons room.
photography by Jorge Gera
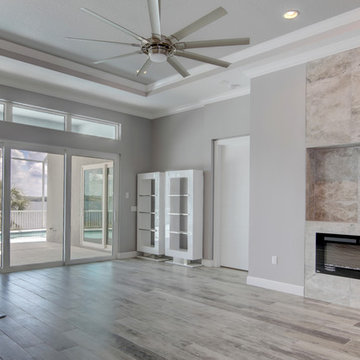
The great room features a built-in entertainment area, with fireplace and recess for the big screen, and opens onto the screened-in patio and pool area. Cary John Photography
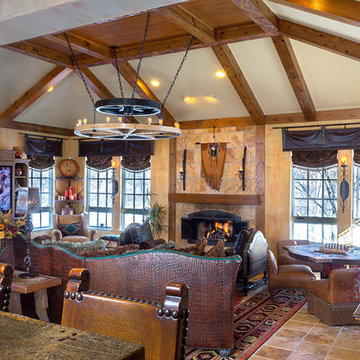
The scale of the vaulted space is made more intimate with the over-sized architectural salvage light fixture.
Michael A. Foley Photography
Family Room Design Photos with Ceramic Floors and a Built-in Media Wall
2
