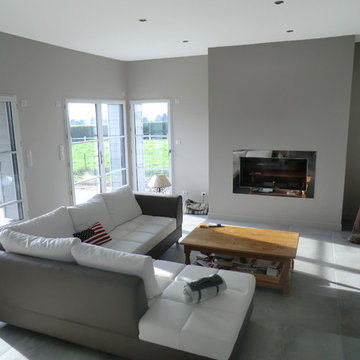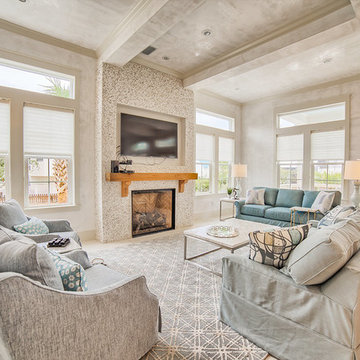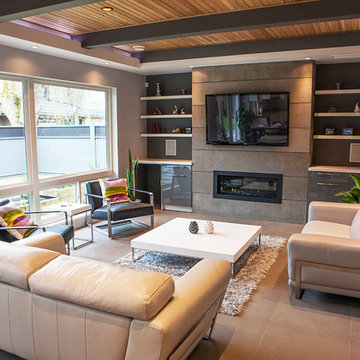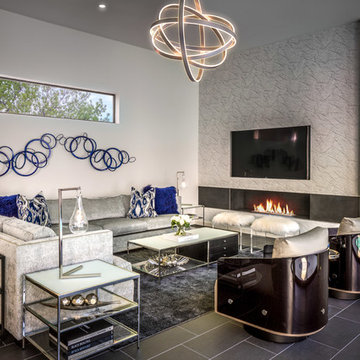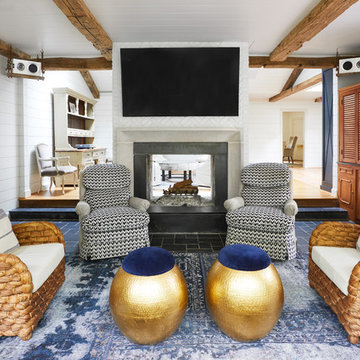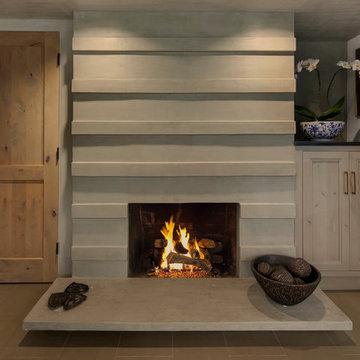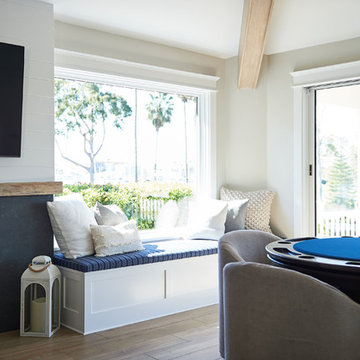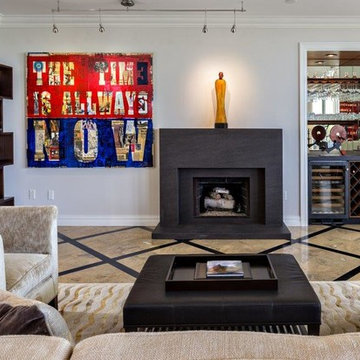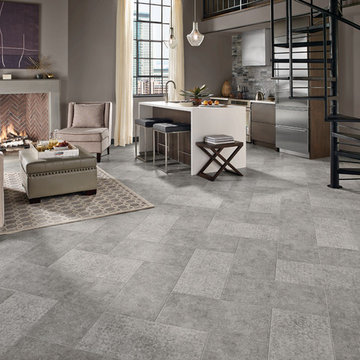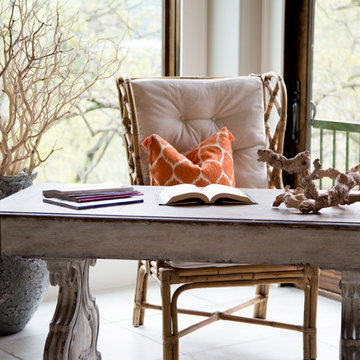Family Room Design Photos with Ceramic Floors and a Concrete Fireplace Surround
Refine by:
Budget
Sort by:Popular Today
1 - 20 of 74 photos
Item 1 of 3
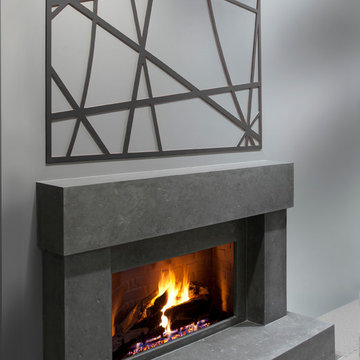
This dark gray 3D moulding panel can enhance a living room, bedroom or family room by giving character to any contemporary room.
Here, over the gray honed cast stone fireplace mantel from Omega mantels, on a light gray wall it has a killer look.
Omega Feature Mould has different shapes, colors and styles.
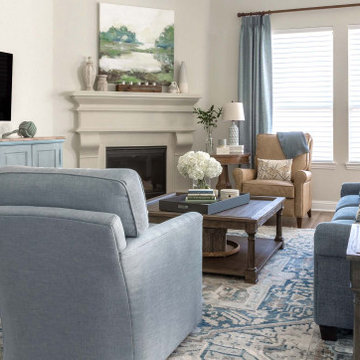
This new construction home in Fulshear, TX was designed for a client who wanted to mix her love of Traditional and Modern Farmhouse styles together. We were able to create a functional, comfortable, and personalized home.
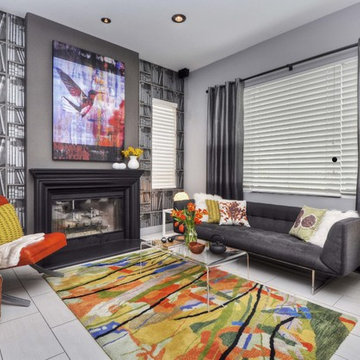
Family room that is anchored by a black fireplace and a fun accent wall that generates an engaging visual. The furniture pieces and light fixtures are clean lined, mid-century modern inspired. The vibrant colors add a sense of playfulness to the overall atmosphere.
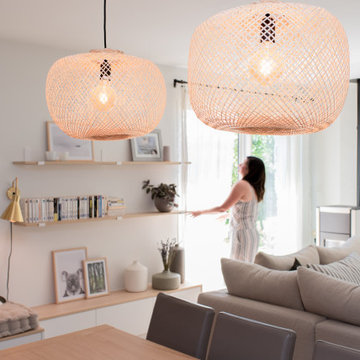
Espace salon et salle à manger cosy et convivial.
Meuble TV, banquettes et étagères conçues et réalisées sur-mesure

Este gran proyecto se ubica sobre dos parcelas, así decidimos situar la vivienda en la parcela topográficamente más elevada para maximizar las vistas al mar y crear un gran jardín delantero que funciona de amortiguador entre la vivienda y la vía pública. Las líneas modernas de los volúmenes dialogan con los materiales típicos de la isla creando una vivienda menorquina y contemporánea.
El proyecto diferencia dos volúmenes separados por un patio que aporta luz natural, ventilación cruzada y amplitud visual. Cada volumen tiene una función diferenciada, en el primero situamos la zona de día en un gran espacio diáfano profundamente conectado con el exterior, el segundo en cambio alberga, en dos plantas, las habitaciones y los espacios de servicio creando la privacidad necesaria para su uso.
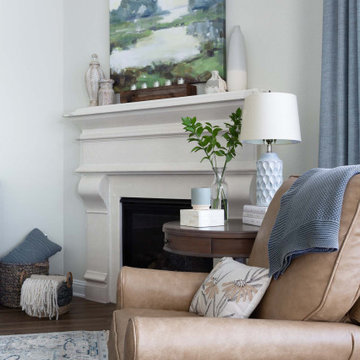
This new construction home in Fulshear, TX was designed for a client who wanted to mix her love of Traditional and Modern Farmhouse styles together. We were able to create a functional, comfortable, and personalized home. Paint Benjamin Moore OC-50 November Rain
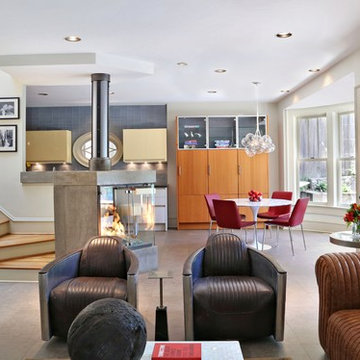
A custom cast concrete gas fireplace provides a pivot point at the heart of the home connecting the family room, breakfast area and anchoring the stair.
Photography: Tracy Witherspoon
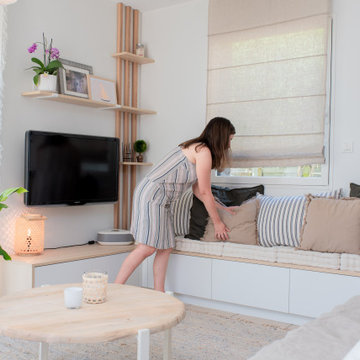
Espace salon et salle à manger cosy et convivial.
Meuble TV, banquettes et étagères conçues et réalisées sur-mesure
Family Room Design Photos with Ceramic Floors and a Concrete Fireplace Surround
1


