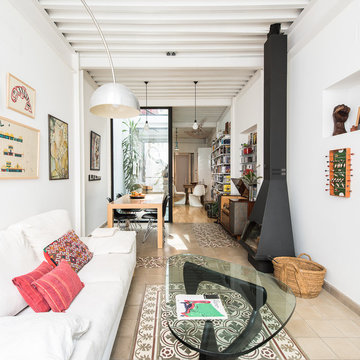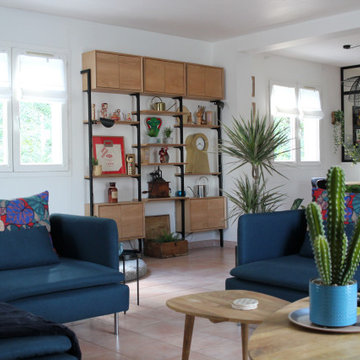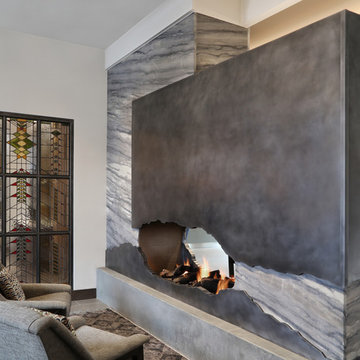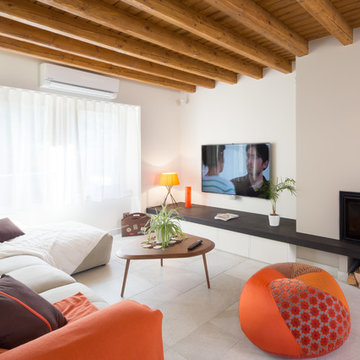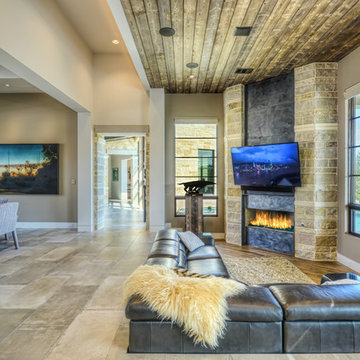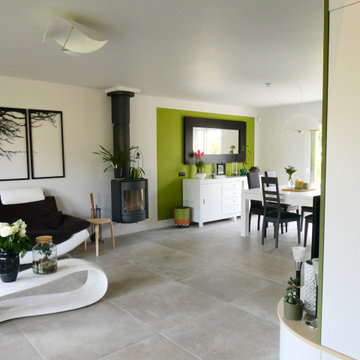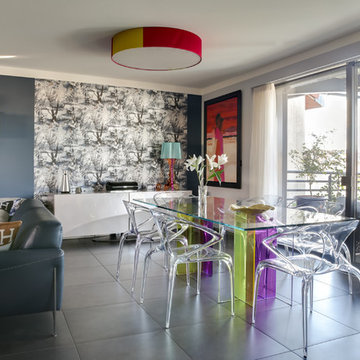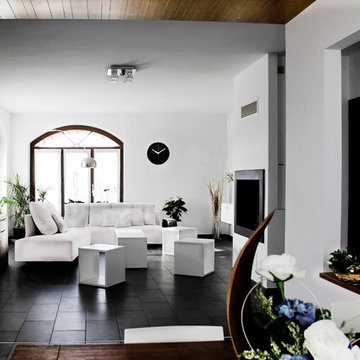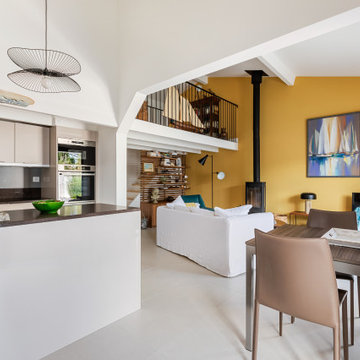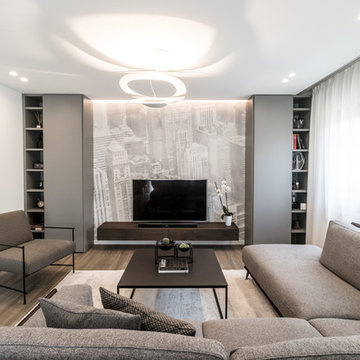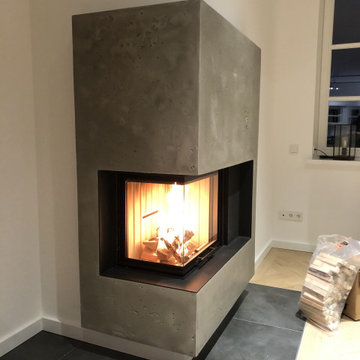Family Room Design Photos with Ceramic Floors and a Metal Fireplace Surround
Refine by:
Budget
Sort by:Popular Today
1 - 20 of 169 photos

Wood vaulted ceilings, walnut accents, concrete divider wall, glass stair railings, vibia pendant light, Custom TV built-ins, steel finish on fireplace wall, custom concrete fireplace mantel, concrete tile floors, walnut doors, black accents, wool area rug,
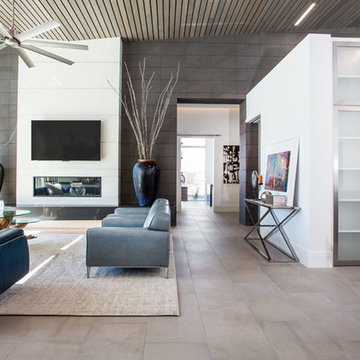
The Hive
Custom Home Built by Markay Johnson Construction Designer: Ashley Johnson & Gregory Abbott
Photographer: Scot Zimmerman
Southern Utah Parade of Homes
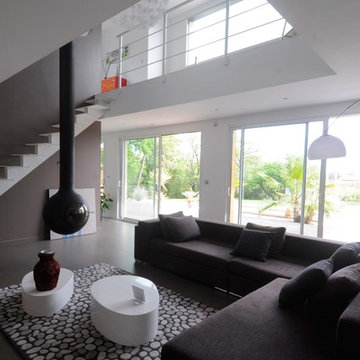
Salon ouvert sur mezzanine, avec cheminée suspendue de chez Focus.
Escalier réalisé sur mesure en acier blanc mat.
©Samuel Fricaud
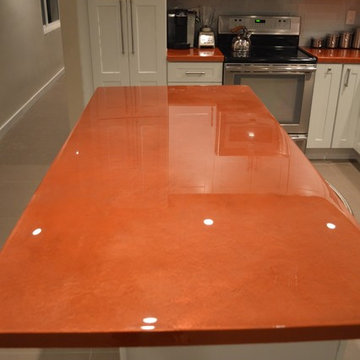
Jennifer Haley
Custom created Epoxy countertops with copper paint and metallics. Substantially less expensive than copper countertops and just as stunning.
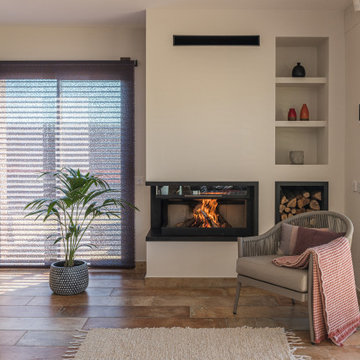
un nuevo rincón donde sentarse, delante de la chimenea, un espacio ideal para leer un buen libro
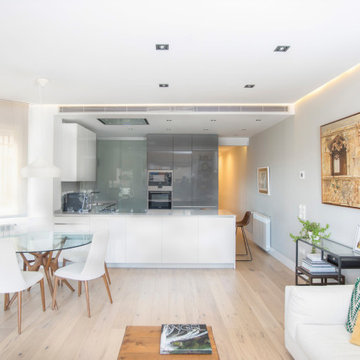
PISO TRAFALGAR
El proyecto consiste en la reforma de un piso en la última planta en una Finca con características señoriales del Barrio Chamberí, en la Ciudad de Madrid.
La propuesta buscó el maximizar la integración de espacios y aprovechar la gran cantidad de ventanas para ventilación e iluminación. El proyecto se centra en las áreas social del piso donde se agrupan el salón, el comedor y la cocina, este último como elemento protagonista, conectándose con una terraza también con vistas a la calle Trafalgar.
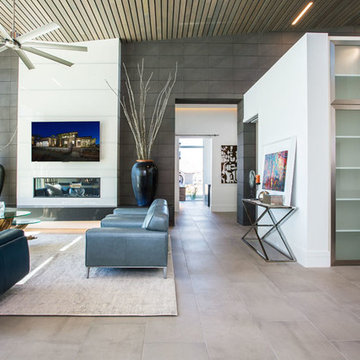
The Hive
Custom Home Built by Markay Johnson Construction Designer: Ashley Johnson & Gregory Abbott
Photographer: Scot Zimmerman
Southern Utah Parade of Homes
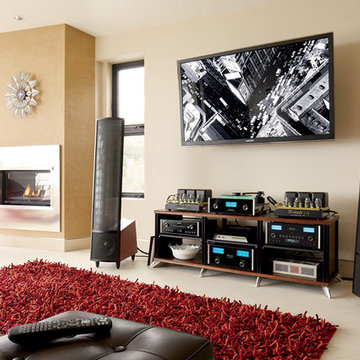
As connoisseurs of great audio, this couple wanted the ultimate two channel system that also delivered style. California
Family Room Design Photos with Ceramic Floors and a Metal Fireplace Surround
1
