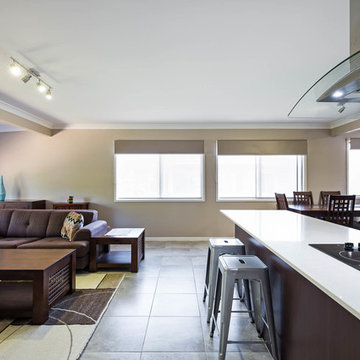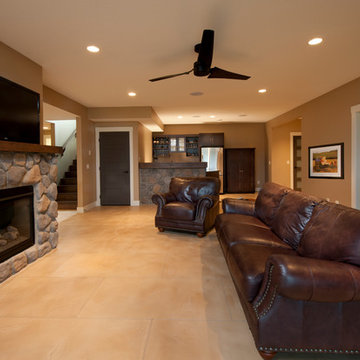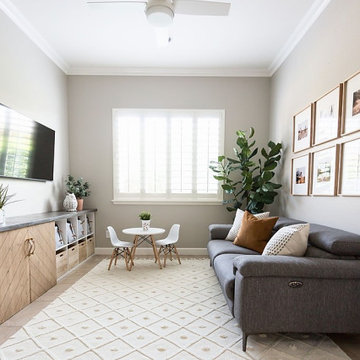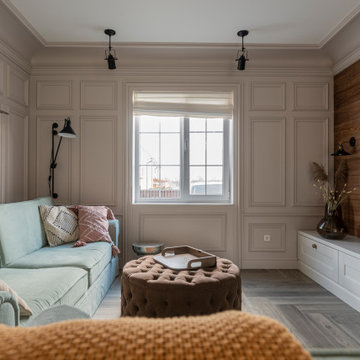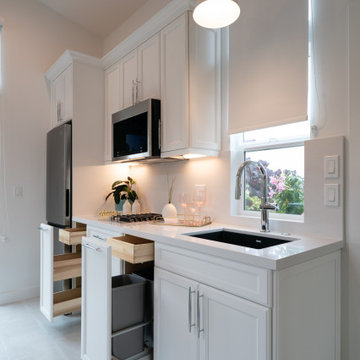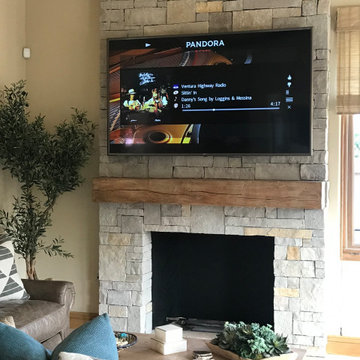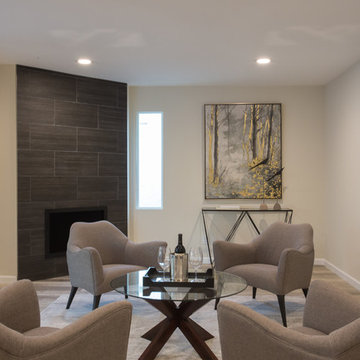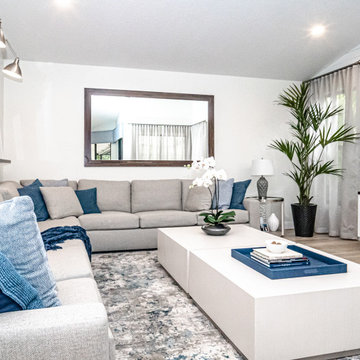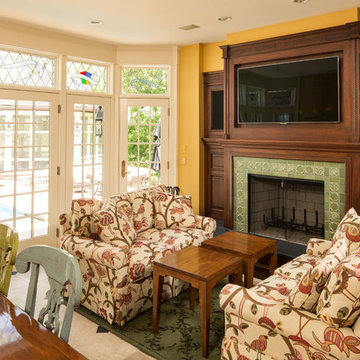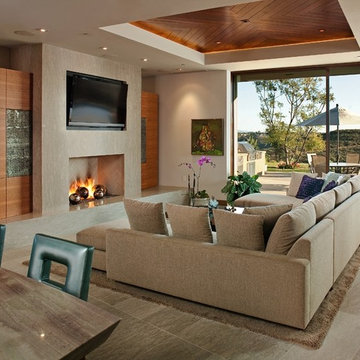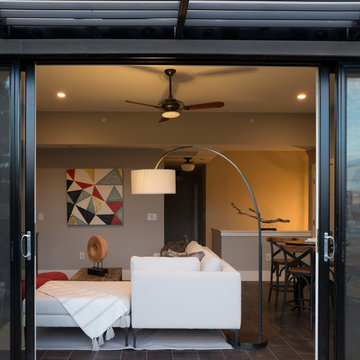Family Room Design Photos with Ceramic Floors and a Wall-mounted TV
Refine by:
Budget
Sort by:Popular Today
121 - 140 of 1,770 photos
Item 1 of 3
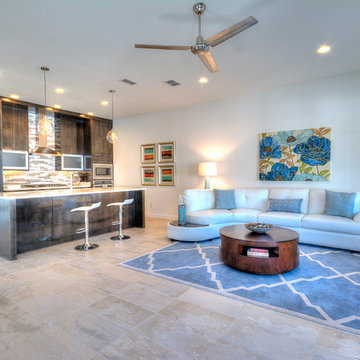
What an inviting great room. This kitchen/family room combo flows perfectly. The kitchen makes a statement with the flat panel medium wood cabinetry, huge center island/bar, and gorgeous multi colored glass tile backsplash. The contemporary light fixtures add another touch of the modern flare to this neutral palate, with white walls and very neutral multicolored ceramic tile.
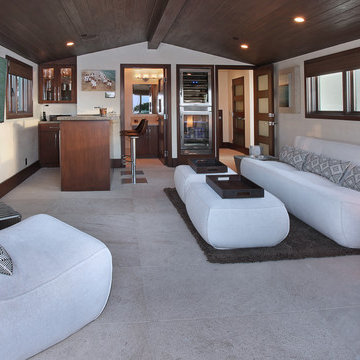
Designed By: Richard Bustos Photos By: Jeri Koegel
Ron and Kathy Chaisson have lived in many homes throughout Orange County, including three homes on the Balboa Peninsula and one at Pelican Crest. But when the “kind of retired” couple, as they describe their current status, decided to finally build their ultimate dream house in the flower streets of Corona del Mar, they opted not to skimp on the amenities. “We wanted this house to have the features of a resort,” says Ron. “So we designed it to have a pool on the roof, five patios, a spa, a gym, water walls in the courtyard, fire-pits and steam showers.”
To bring that five-star level of luxury to their newly constructed home, the couple enlisted Orange County’s top talent, including our very own rock star design consultant Richard Bustos, who worked alongside interior designer Trish Steel and Patterson Custom Homes as well as Brandon Architects. Together the team created a 4,500 square-foot, five-bedroom, seven-and-a-half-bathroom contemporary house where R&R get top billing in almost every room. Two stories tall and with lots of open spaces, it manages to feel spacious despite its narrow location. And from its third floor patio, it boasts panoramic ocean views.
“Overall we wanted this to be contemporary, but we also wanted it to feel warm,” says Ron. Key to creating that look was Richard, who selected the primary pieces from our extensive portfolio of top-quality furnishings. Richard also focused on clean lines and neutral colors to achieve the couple’s modern aesthetic, while allowing both the home’s gorgeous views and Kathy’s art to take center stage.
As for that mahogany-lined elevator? “It’s a requirement,” states Ron. “With three levels, and lots of entertaining, we need that elevator for keeping the bar stocked up at the cabana, and for our big barbecue parties.” He adds, “my wife wears high heels a lot of the time, so riding the elevator instead of taking the stairs makes life that much better for her.”
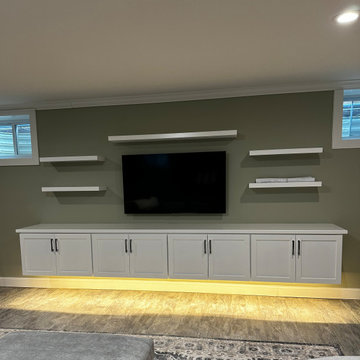
This basement TV entertainment area was set up with floating shelves and suspended cabinets. The homeowners wanted additional storage in their basement as well as shelves to display books and photos. Undercabinet lighting was added to use while movie watching.
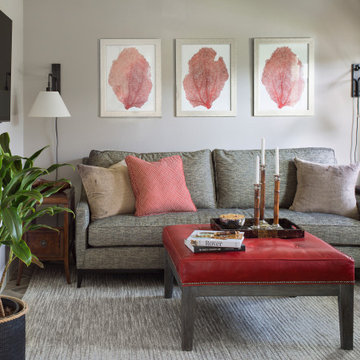
Shots of red punch up the style in this neutral space. A tufted red leather ottoman pairs with the track arm sofa in a textured warm gray fabric to create a masculine vibe . The chunky wool area rug softens the tile floor and sound proof insulation keeps the noise down when the room is being used for gaming. A pair of side tables have deep drawers to store controllers and headsets for gaming. Oversized wall mounted swing arm lamps add an industrial vibe.
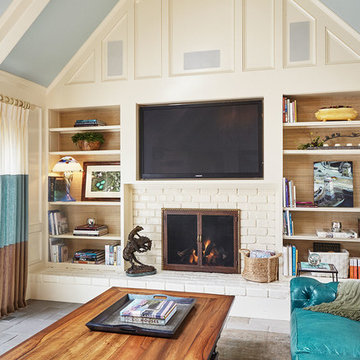
Family Room: From the pale blue, white and taupe banded draperies to the soft blue on the ceiling. What a great space to enjoy friends and family. Tying in some existing furniture pieces to make a comfortable room.
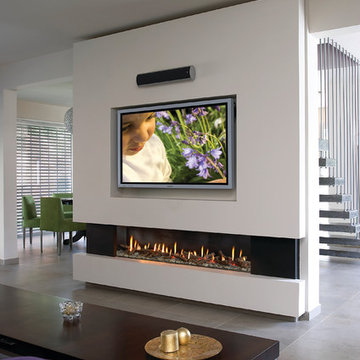
The Ortal Clear 150 Fireplace is perfect for smaller spaces and blends well into any contemporary décor.
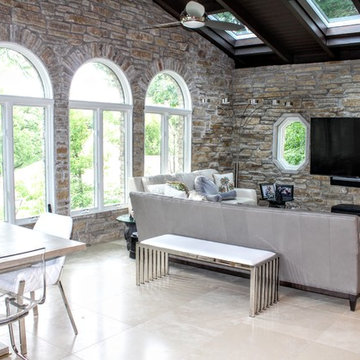
Very contemporary family room with exposed stone, big windows, skylights and a beautiful tile floor.
Architect: Meyer Design
Photos: 716 Media
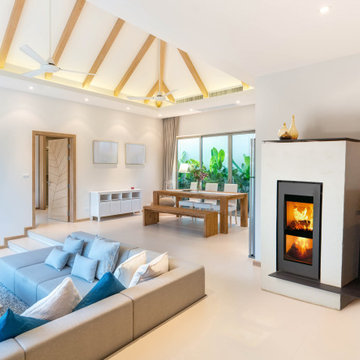
Xeoos Twinfire Magma cassette stove can be inset into an existing fireplace chimney, or into its own setting as is here in this scandi family room. The black door of the Xeoos contrasts well with the white walls of the room it is in. The Xeoos twinfire woodburner burns both up and down simultaneously for a unmatched 93% efficiency rating, and the 8kW heat will wamr you no matter where you sit on the sofa or at the dinign room table.
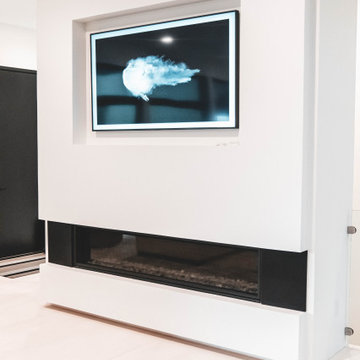
Modern focal wall features linear fireplace with quartz on each end for a surround.
Family Room Design Photos with Ceramic Floors and a Wall-mounted TV
7
