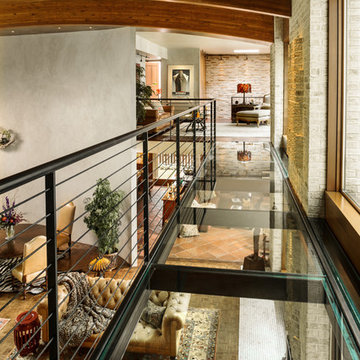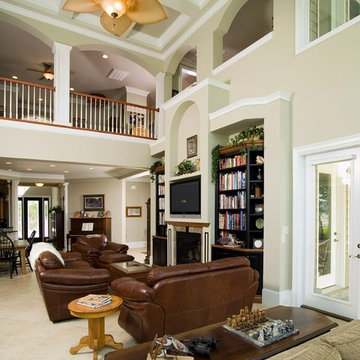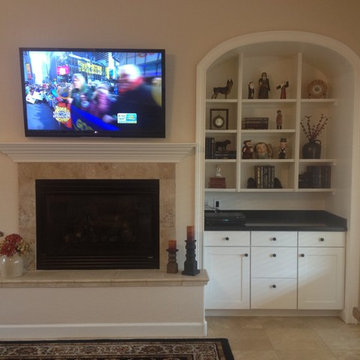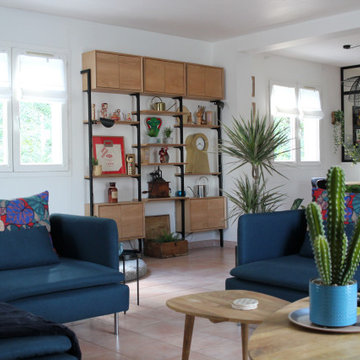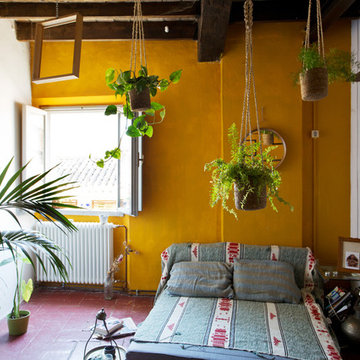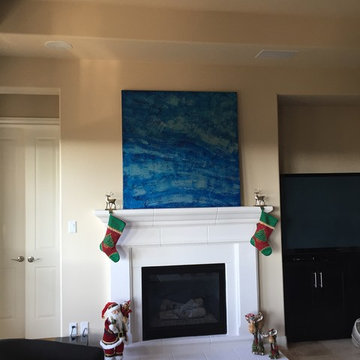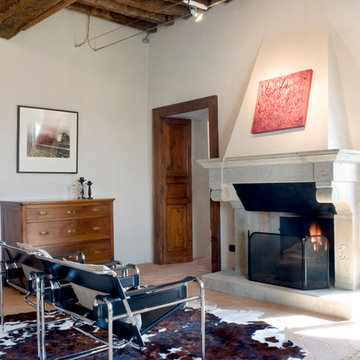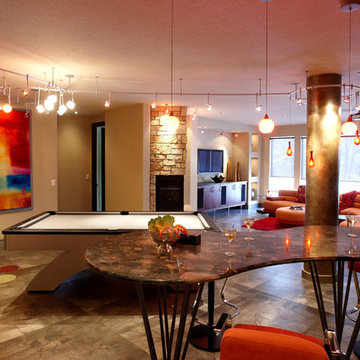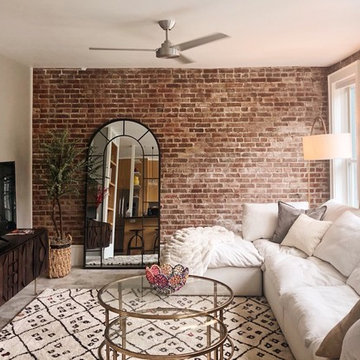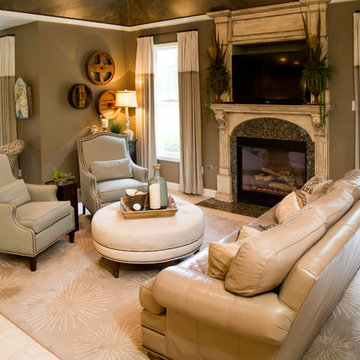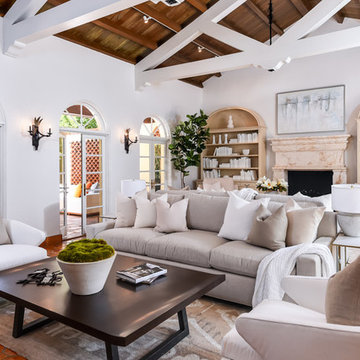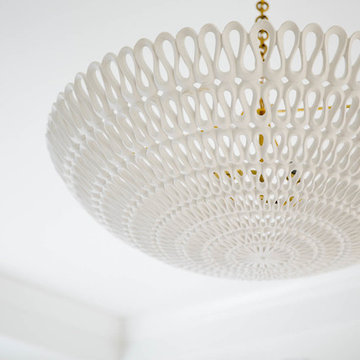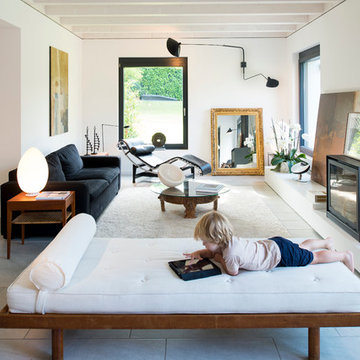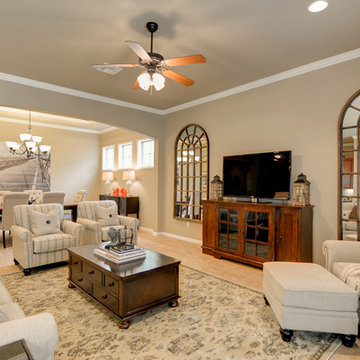Family Room Design Photos with Ceramic Floors and Terra-cotta Floors
Refine by:
Budget
Sort by:Popular Today
141 - 160 of 7,097 photos
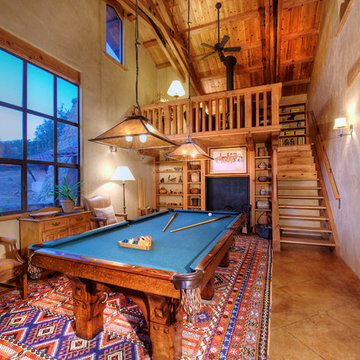
The magnificent Casey Flat Ranch Guinda CA consists of 5,284.43 acres in the Capay Valley and abuts the eastern border of Napa Valley, 90 minutes from San Francisco.
There are 24 acres of vineyard, a grass-fed Longhorn cattle herd (with 95 pairs), significant 6-mile private road and access infrastructure, a beautiful ~5,000 square foot main house, a pool, a guest house, a manager's house, a bunkhouse and a "honeymoon cottage" with total accommodation for up to 30 people.
Agriculture improvements include barn, corral, hay barn, 2 vineyard buildings, self-sustaining solar grid and 6 water wells, all managed by full time Ranch Manager and Vineyard Manager.The climate at the ranch is similar to northern St. Helena with diurnal temperature fluctuations up to 40 degrees of warm days, mild nights and plenty of sunshine - perfect weather for both Bordeaux and Rhone varieties. The vineyard produces grapes for wines under 2 brands: "Casey Flat Ranch" and "Open Range" varietals produced include Cabernet Sauvignon, Cabernet Franc, Syrah, Grenache, Mourvedre, Sauvignon Blanc and Viognier.
There is expansion opportunity of additional vineyards to more than 80 incremental acres and an additional 50-100 acres for potential agricultural business of walnuts, olives and other products.
Casey Flat Ranch brand longhorns offer a differentiated beef delight to families with ranch-to-table program of lean, superior-taste "Coddled Cattle". Other income opportunities include resort-retreat usage for Bay Area individuals and corporations as a hunting lodge, horse-riding ranch, or elite conference-retreat.

The family room is cozy with plenty of seating. The light blue pillows correlate with the area rug while also pulling in the blue from the kitchen and the coffered ceiling. A trendy and comfortable family space.
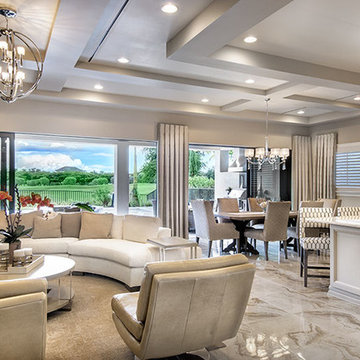
The Sater Design Collection's luxury, Tuscan home plan "Monterchi" (Plan #6965). saterdesign.com

Originally planned as a family room addition with a separate pool cabana, we transformed this Newbury, MA project into a seamlessly integrated indoor/outdoor space perfect for enjoying both daily life and year-round entertaining. An open plan accommodates relaxed room-to-room flow while allowing each space to serve its specific function beautifully. The addition of a bar/card room provides a perfect transition space from the main house while generous and architecturally diverse windows along both sides of the addition provide lots of natural light and create a spacious atmosphere.
Photo Credit: Eric Roth
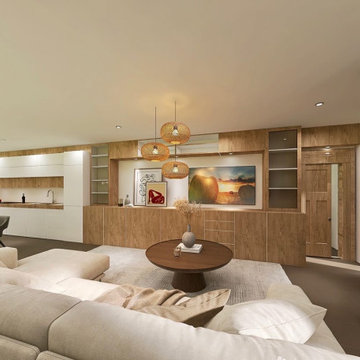
Projet maison neuve Bohême moderne: Présentation en 3D pour une futur maison moderne à toit plat.
- Deco style bohème moderne un peu épuré pas de meubles inutiles.
-Une pièce de vie toute en longueurs, cuisine blanche et chêne avec îlot se terminant en table.
-Meuble du salon dans la continuité de la cuisine comprenant buffet bibliothèque et meuble
?? vous vous aimez ?
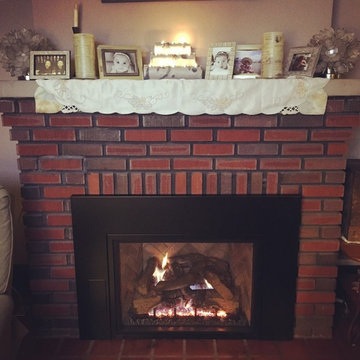
This is a Peterson Real Fyre direct vent gas insert that we installed in a 1920's farmhouse. It has a dual burner so you can enjoy the fire without too much heat and a variable speed blower. Since it is direct vent you are not using heated room air for combustion and the by-product of combustion is going out the flue.
Family Room Design Photos with Ceramic Floors and Terra-cotta Floors
8
