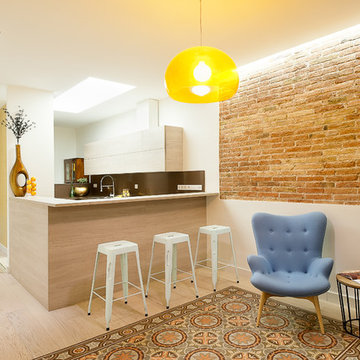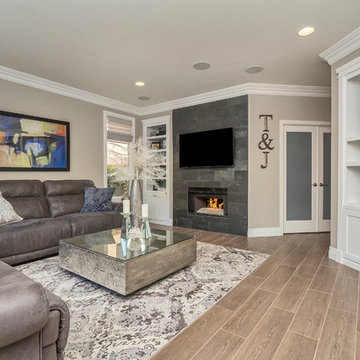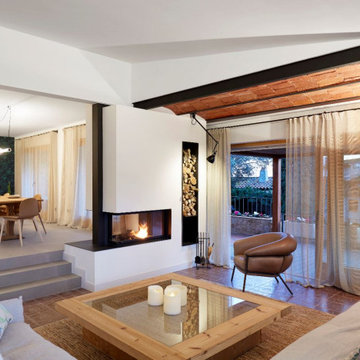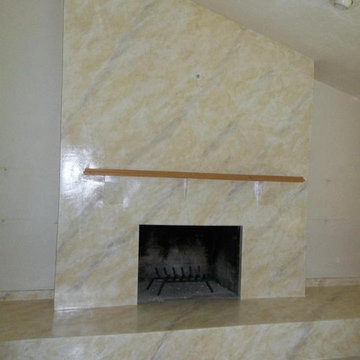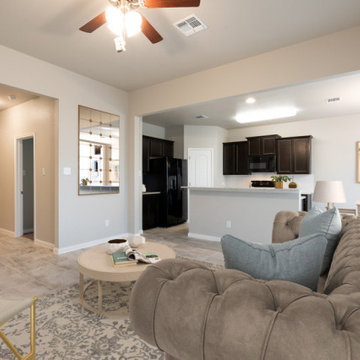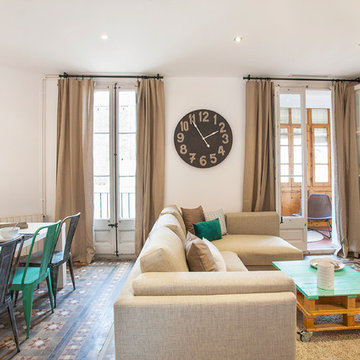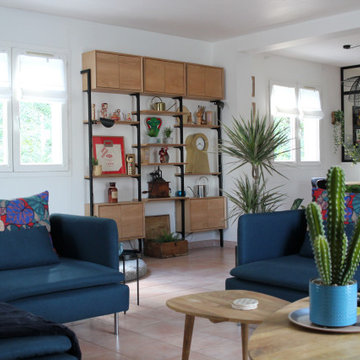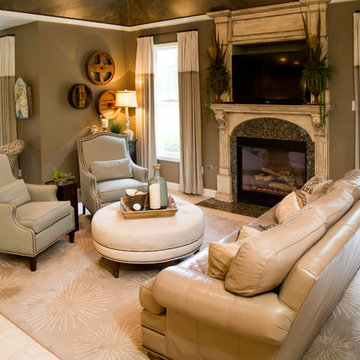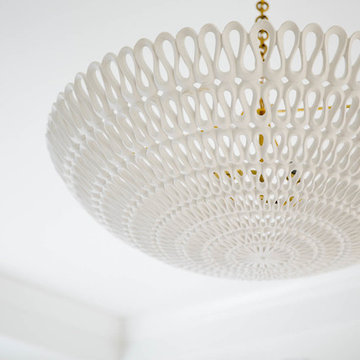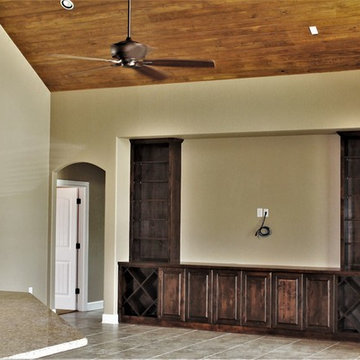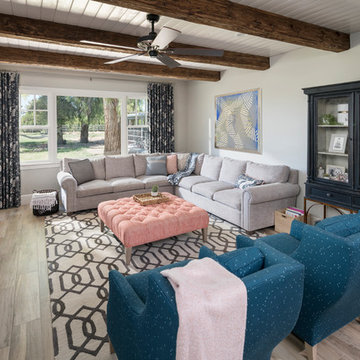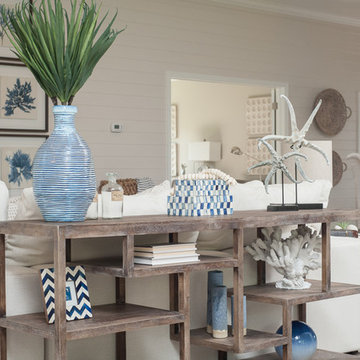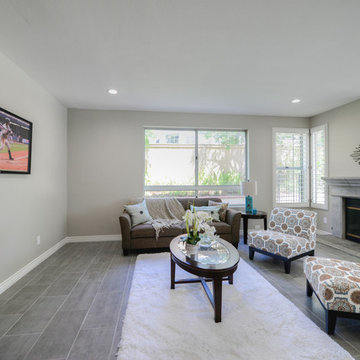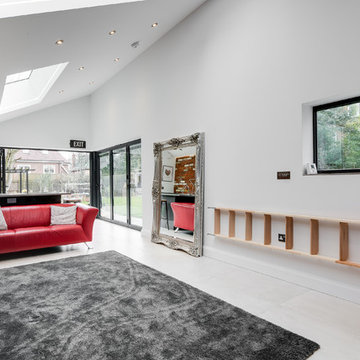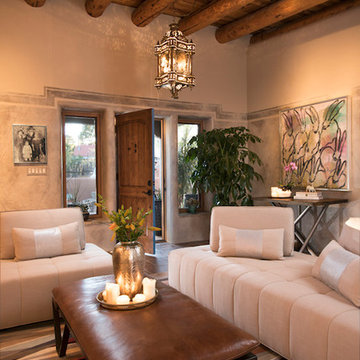Family Room Design Photos with Ceramic Floors
Refine by:
Budget
Sort by:Popular Today
21 - 40 of 1,409 photos
Item 1 of 3
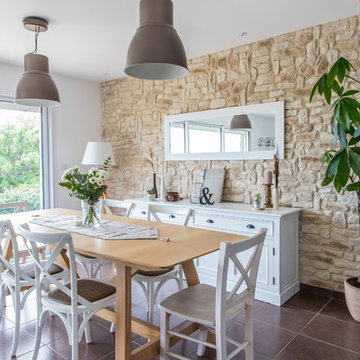
L'espace repas trouve naturellement sa place devant le beau mur en pierres de parement et la grande baie vitrée donnant sur la verdure.
Une grande table en bois extensible et des chaises en bois et métal blanches dépareillées.
Crédits photo :Kina Photo
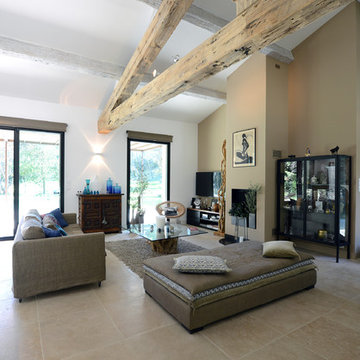
Didier Geminiani
Mélange entre pierre et bois , code couleurs nature ponctué par le bleu profond des coussins et verreries soufflées .
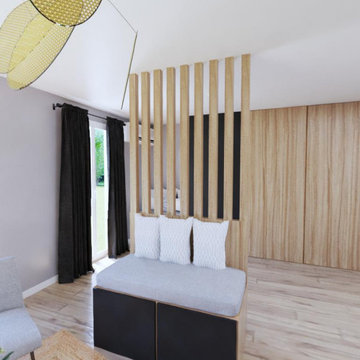
Aménagement d’une entrée, d’un double bureau avec des rangements où le tout ne se voit pas et est fermé.
Création d’une nouvelle cuisine et d’un ilot de cuisson permettant aussi d’être un élément de réception.
Cuisine en façades bi matières, noir mat et chêne. Le plan de travail côté évier est de la pierre zimbabwe noir et le plan côté ilot est du dekton imitation marbre blanc.
Création d’un espace de réception entre l’entrée et le séjour avec un claustra et une banquette. Création d’un meuble tv avec des meubles faisant le tour du poteau et du tableau électrique existant.
L’espace cuisine est délimité par un carrelage imitation motif vintage bleu clair effacé. Le reste de la pièce est refait par un carrelage imitation parquet.
Toute la pièce est ouverte et permet de cuisiner en voyant le jardin et d’être toujours vers l’espace de réception.
Les clients souhaitaient beaucoup de rangements
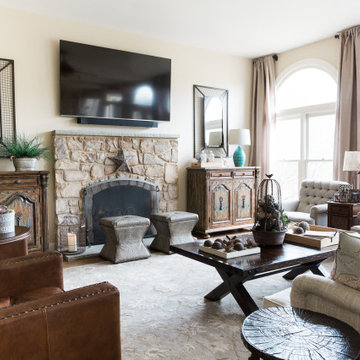
The homeowners recently moved from California and wanted a “modern farmhouse” with lots of metal and aged wood that was timeless, casual and comfortable to match their down-to-Earth, fun-loving personalities. They wanted to enjoy this home themselves and also successfully entertain other business executives on a larger scale. We added furnishings, rugs, lighting and accessories to complete the foyer, living room, family room and a few small updates to the dining room of this new-to-them home.
All interior elements designed and specified by A.HICKMAN Design. Photography by Angela Newton Roy (website: http://angelanewtonroy.com)

Amy Williams photography
Fun and whimsical family room & kitchen remodel. This room was custom designed for a family of 7. My client wanted a beautiful but practical space. We added lots of details such as the bead board ceiling, beams and crown molding and carved details on the fireplace.
The kitchen is full of detail and charm. Pocket door storage allows a drop zone for the kids and can easily be closed to conceal the daily mess. Beautiful fantasy brown marble counters and white marble mosaic back splash compliment the herringbone ceramic tile floor. Built-in seating opened up the space for more cabinetry in lieu of a separate dining space. This custom banquette features pattern vinyl fabric for easy cleaning.
We designed this custom TV unit to be left open for access to the equipment. The sliding barn doors allow the unit to be closed as an option, but the decorative boxes make it attractive to leave open for easy access.
The hex coffee tables allow for flexibility on movie night ensuring that each family member has a unique space of their own. And for a family of 7 a very large custom made sofa can accommodate everyone. The colorful palette of blues, whites, reds and pinks make this a happy space for the entire family to enjoy. Ceramic tile laid in a herringbone pattern is beautiful and practical for a large family. Fun DIY art made from a calendar of cities is a great focal point in the dinette area.
Family Room Design Photos with Ceramic Floors
2
