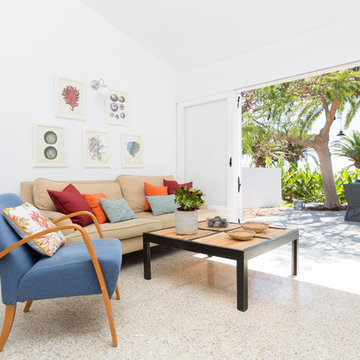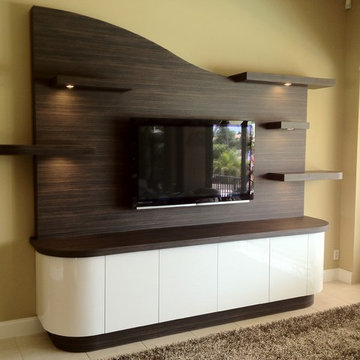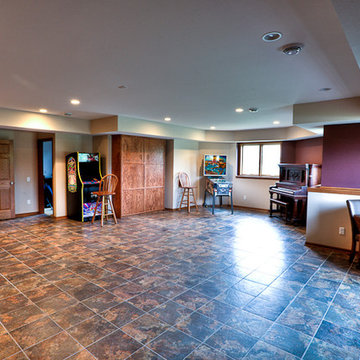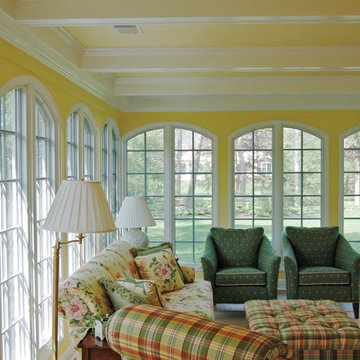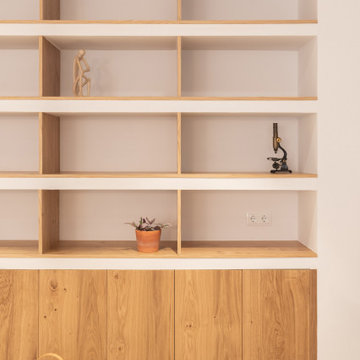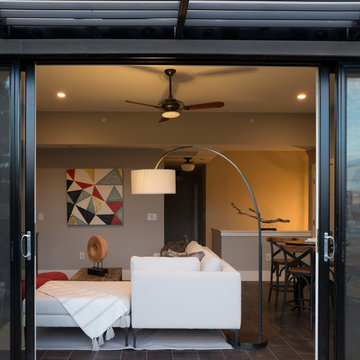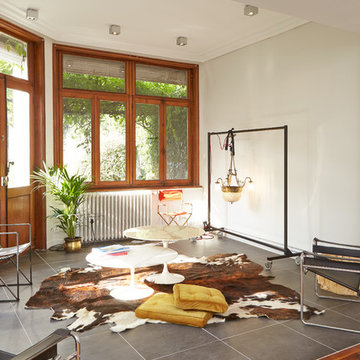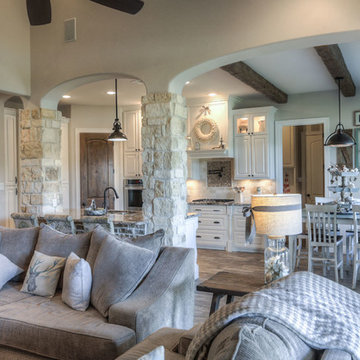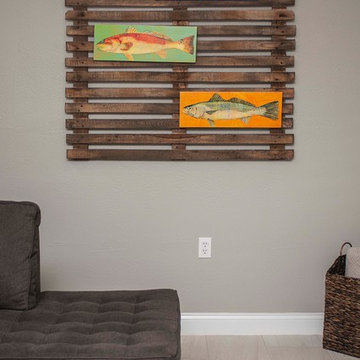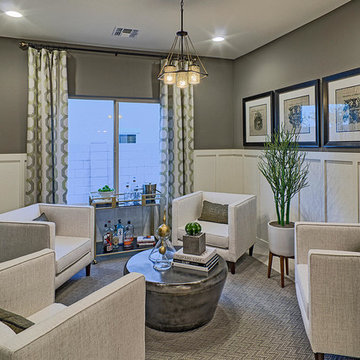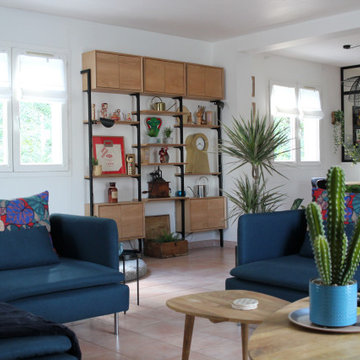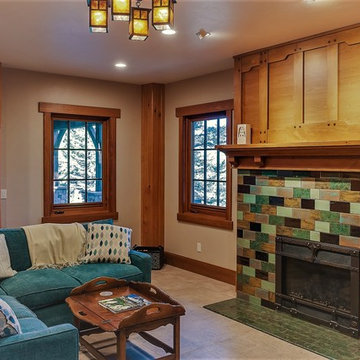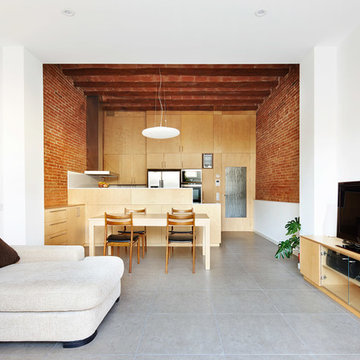Family Room Design Photos with Ceramic Floors
Refine by:
Budget
Sort by:Popular Today
61 - 80 of 1,409 photos
Item 1 of 3
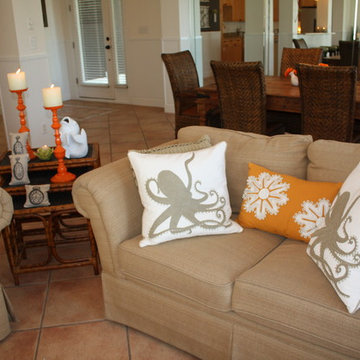
Tied the family room, dining room and kitchen together in a friendly and cohesive way. Added beadboard, granite bar top, pendant lights and accessories.
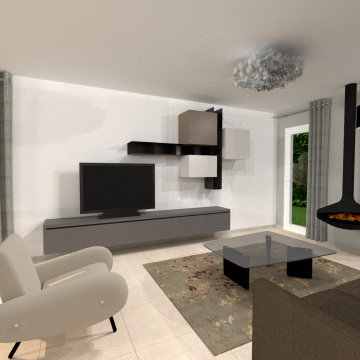
Création d'une seule pièce pour l'espace séjour cuisine
Coin feu et coin tv
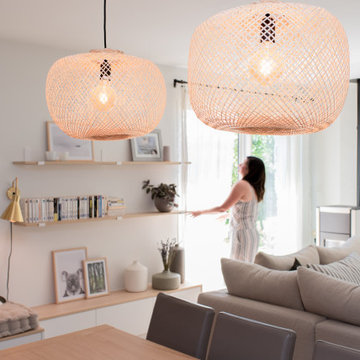
Espace salon et salle à manger cosy et convivial.
Meuble TV, banquettes et étagères conçues et réalisées sur-mesure
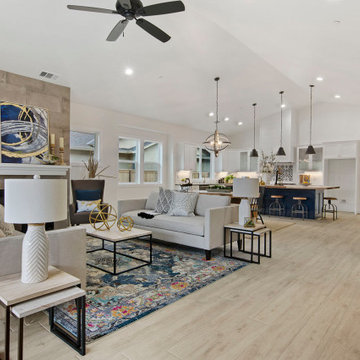
Great room design with vaulted ceilings. Leads to accordion doors and the indoor / outdoor space
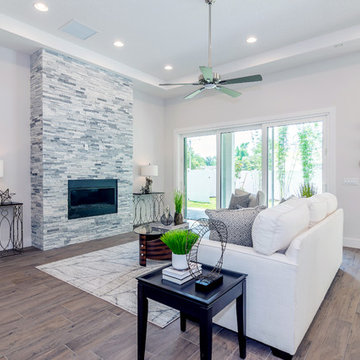
The gray stacked stone fireplace provides texture and warmth to the room. Already set up for a TV to go above it, this fireplace is a great place for the family to gather together. Photography and Staging by Interior Decor by Maggie.
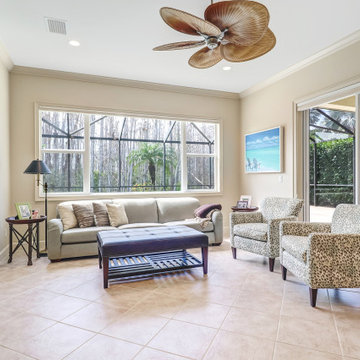
This customized Hampton model Offers 4 bedrooms, 2 baths and over 2308sq ft of living area with pool. Sprawling single-family home with loads of upgrades including: NEW ROOF, beautifully upgraded kitchen with new stainless steel Bosch appliances and subzero built-in fridge, white Carrera marble countertops, and backsplash with white wooden cabinetry. This floor plan Offers two separate formal living/dining room with enlarging family room patio door to maximum width and height, a master bedroom with sitting room and with patio doors, in the front that is perfect for a bedroom with large patio doors or home office with closet, Many more great features include tile floors throughout, neutral color wall tones throughout, crown molding, private views from the rear, eliminated two small windows to rear, Installed large hurricane glass picture window, 9 ft. Pass-through from the living room to the family room, Privacy door to the master bathroom, barn door between master bedroom and master bath vestibule. Bella Terra has it all at a great price point, a resort style community with low HOA fees, lawn care included, gated community 24 hr. security, resort style pool and clubhouse and more!
Family Room Design Photos with Ceramic Floors
4
