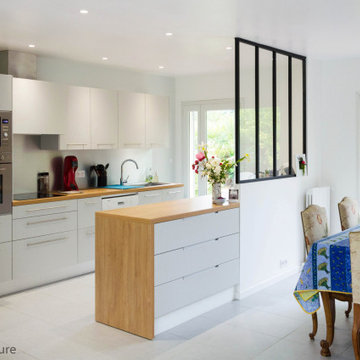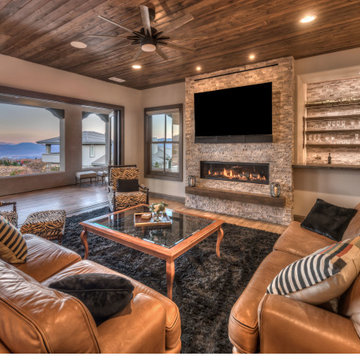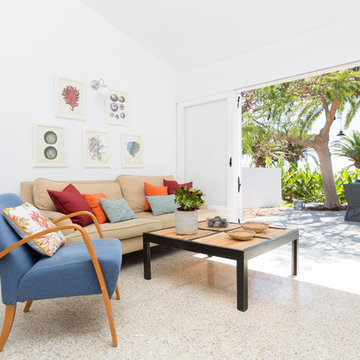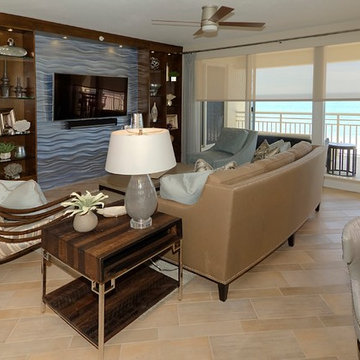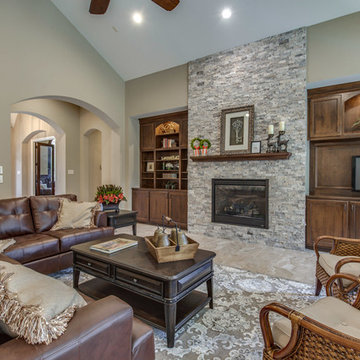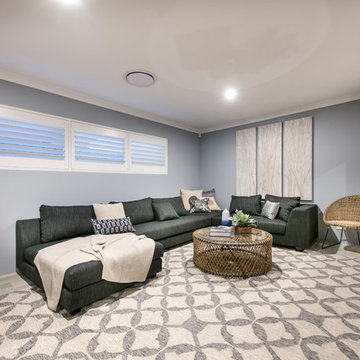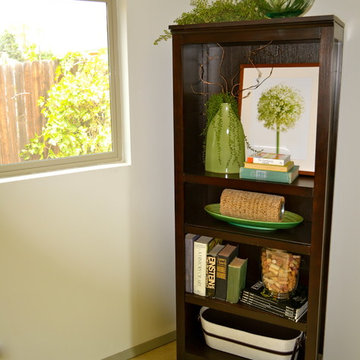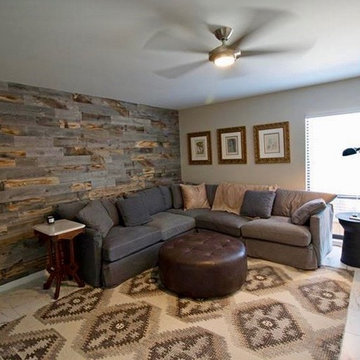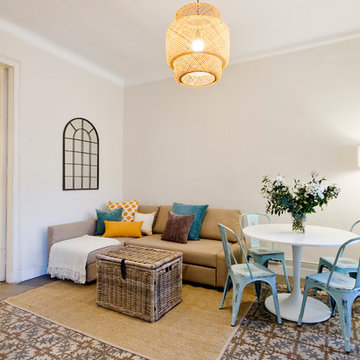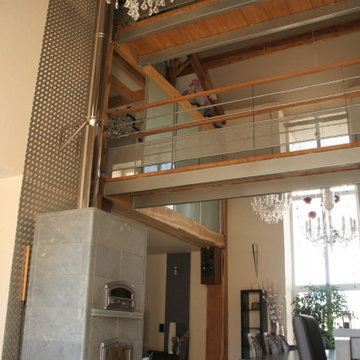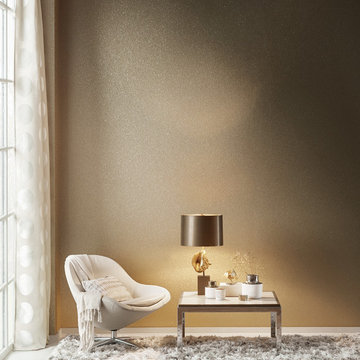Family Room Design Photos with Ceramic Floors
Refine by:
Budget
Sort by:Popular Today
81 - 100 of 1,409 photos
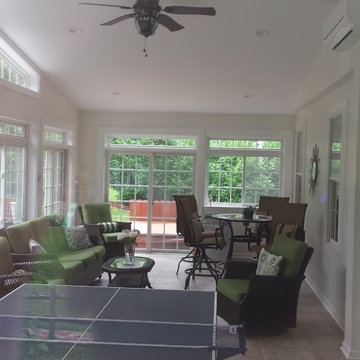
Windows make the room, but the entrance into the hot tub is directly across. the ductless heat system is above right and hardly noticeable.
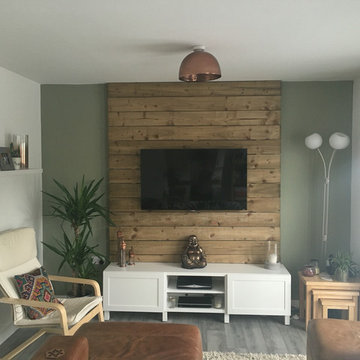
Thsi was a refit project which we removed sections of the existing wall to install our InvizAudio Speakerless Audio System
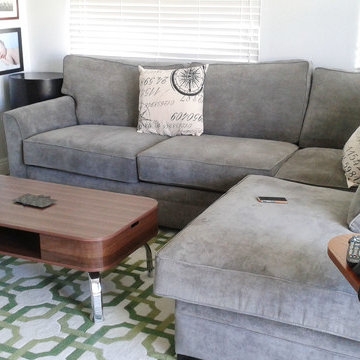
Dark woods against white neutrals were used in this space. Green accents were used throughout to create a clean, transitional space.
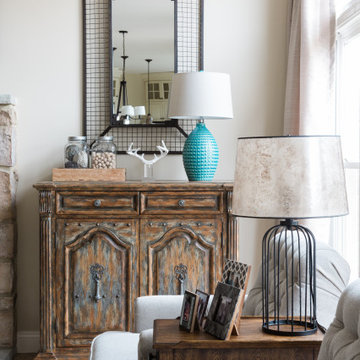
The homeowners recently moved from California and wanted a “modern farmhouse” with lots of metal and aged wood that was timeless, casual and comfortable to match their down-to-Earth, fun-loving personalities. They wanted to enjoy this home themselves and also successfully entertain other business executives on a larger scale. We added furnishings, rugs, lighting and accessories to complete the foyer, living room, family room and a few small updates to the dining room of this new-to-them home.
All interior elements designed and specified by A.HICKMAN Design. Photography by Angela Newton Roy (website: http://angelanewtonroy.com)
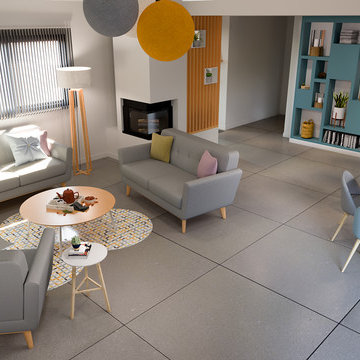
Harmonisation de l'espace et création d'une ambiance chaleureuse avec 3 espaces définis : salon / salle-à-manger / bureau.
Réalisation du rendu en photo-réaliste par vizstation.
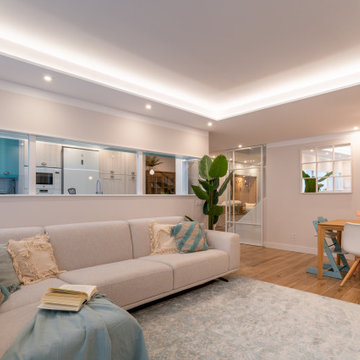
Desde el salón podemos obtener una perspectiva increíble al haber abierto la pared de la escalera, e instalación de una puerta de hierro acristalada con la que privatizar la zona de noche con la de día.
Ademas la colocación de esos espejos que proyectan aun mas el espacio, hacen que engañemos al ojo y el salón parezca mucho más grande aun.

Amy Williams photography
Fun and whimsical family room remodel. This room was custom designed for a family of 7. My client wanted a beautiful but practical space. We added lots of details such as the bead board ceiling, beams and crown molding and carved details on the fireplace.
We designed this custom TV unit to be left open for access to the equipment. The sliding barn doors allow the unit to be closed as an option, but the decorative boxes make it attractive to leave open for easy access.
The hex coffee tables allow for flexibility on movie night ensuring that each family member has a unique space of their own. And for a family of 7 a very large custom made sofa can accommodate everyone. The colorful palette of blues, whites, reds and pinks make this a happy space for the entire family to enjoy. Ceramic tile laid in a herringbone pattern is beautiful and practical for a large family.
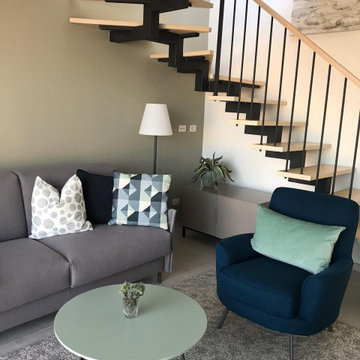
Salotto open space in stile moderno e colorato.
Essendo un progetto per una casa vacanze abbiamo giocato e studiato molto sul colore anche se tenue, per trasmettere emozioni positive e sensazione di relax quando l'ambiente viene vissuto.
Ogni piccolo spazio è stato sfruttato al massimo delle sue possibilità, come la madia contenimento posizionata sotto la scala a vista che porta al terrazzo superiore.
Anche in piccoli ambienti si possono creare grandi cose.
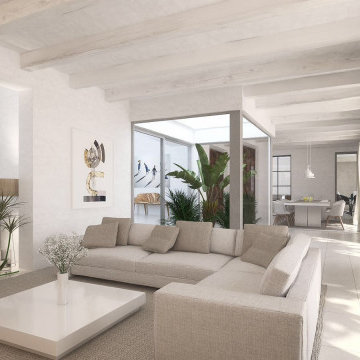
Interiores de vivienda. Espacios amplios y continuos. Colores neutros con materiales naturales en un entorno rústico. Iluminación natural y vegetación interior.
Family Room Design Photos with Ceramic Floors
5
