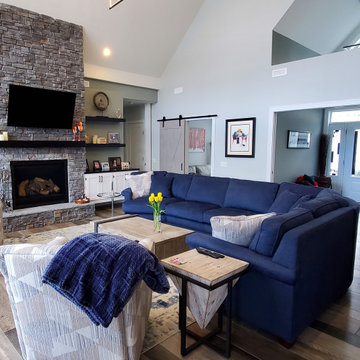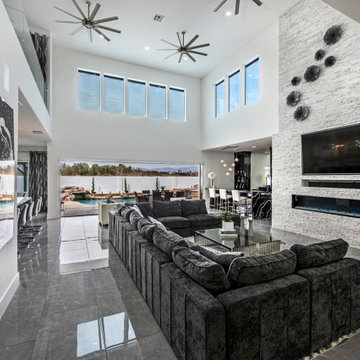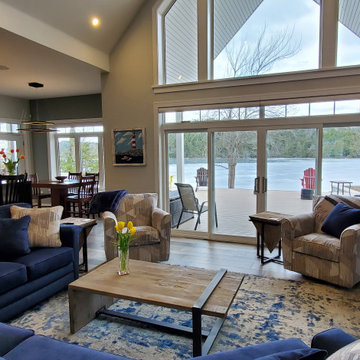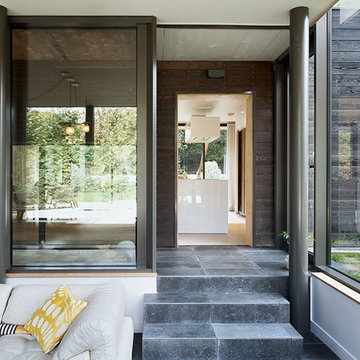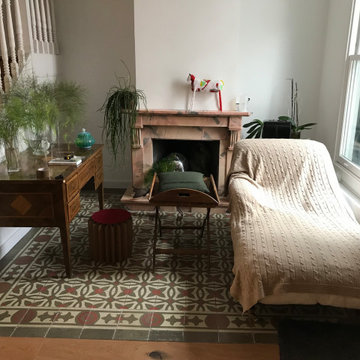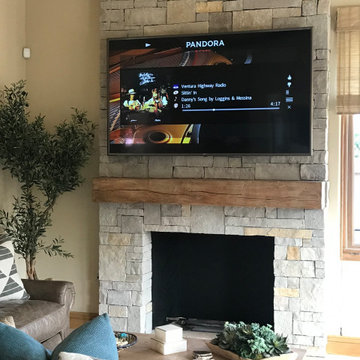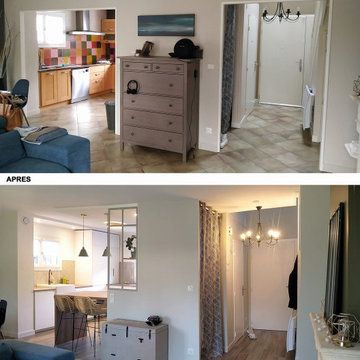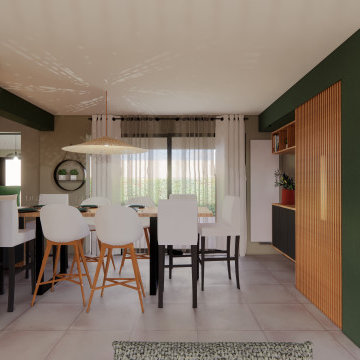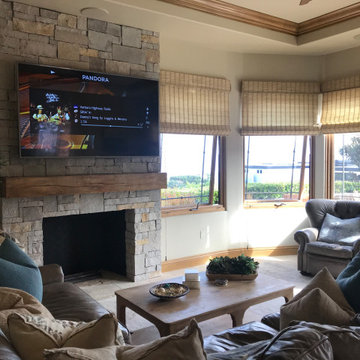Family Room Design Photos with Ceramic Floors
Refine by:
Budget
Sort by:Popular Today
1 - 20 of 40 photos
Item 1 of 3

This Great room is where the family spends a majority of their time. A large navy blue velvet sectional is extra deep for hanging out or watching movies. We layered floral pillows, color blocked pillows, and a vintage rug fragment turned decorative pillow on the sectional. The sunny yellow chairs flank the fireplace and an oversized custom gray leather cocktail ottoman does double duty as a coffee table and extra seating. The large wood tray warms up the cool color palette. A trio of openwork brass chandeliers are scaled for the large space. We created a vertical element in the room with stacked gray stone and installed a reclaimed timber as a mantel.
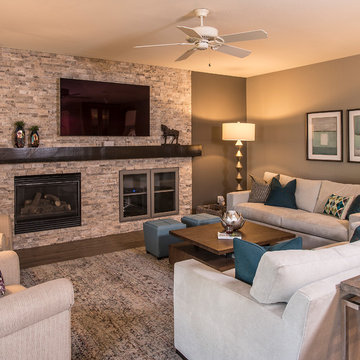
Our client wanted to update the entire first floor of her "very beige, traditional tract home." These common areas included her Kitchen, Dining Room, Family Room and Living Room. Her desire was for us to convert her existing drab, beige house, into a more "modern" (but not TOO modern) looking home, while incorporating a few of her existing pieces she wished to retain. I LOVE a good challenge and we were able to completely transform her existing house into beautiful, transitional spaces that suite her and her family's needs. As designers, our concern was to design each area to not only be beautiful and comfortable, but to be functional for her family, as well. We incorporated those pieces she wanted to keep with a mix of eclectic design elements and pops of gorgeous color to transform her home from drab to FAB!!
Photo By: Scott Sandler
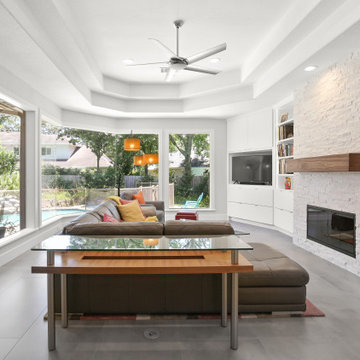
Chic, streamlined, luxury textures and materials, bright, welcoming....we could go on and on about this amazing home! We overhauled this interior into a contemporary dream! Chrome Delta fixtures, custom cabinetry, beautiful field tiles by Eleganza throughout the open areas, and custom-built glass stair rail by Ironwood all come together to transform this home.
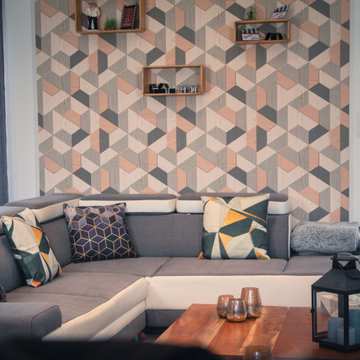
A la suite de la mise en ligne de ma boutique de vente d'objets de décoration, j'ai décoré mon intérieur avec ces objets pour ce rendre compte du mariage possible à faire avec les différents articles.
Ceci, reste bien entendu qu'une suggestion.
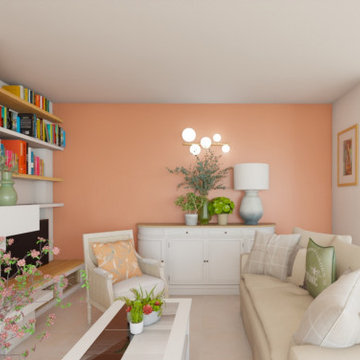
"Vous voulez du thé?!" m'a dit Eliane? Il s'agissait plutôt de refaire toute la cuisine et de créer un nouveau coin bureau dans l'espace salon. Mais ce thé, j'aurais bien envie de le prendre, maintenant, dans ce nouvel environnement. Une cuisine agrandie et complètement ouverte sur le séjour. Un coin bureau dans la véranda, jouissant d'une belle lumière zénithale. Ça donne envie de s'y installer!
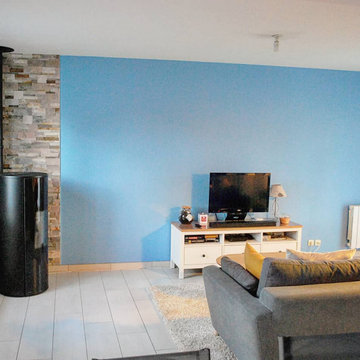
Les clients souhaitaient avoir une touche coloré dans leur espace de vie.
Conseils déco, et réaménagement de la pièce avec des éléments existants et nouveaux mobiliers
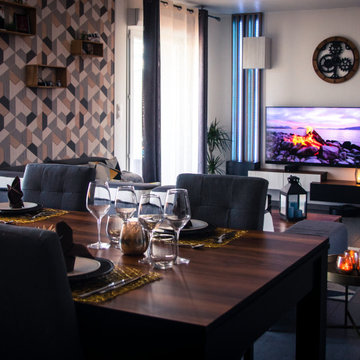
A la suite de la mise en ligne de ma boutique de vente d'objets de décoration, j'ai décoré mon intérieur avec ces objets pour ce rendre compte du mariage possible à faire avec les différents articles.
Ceci, reste bien entendu qu'une suggestion.
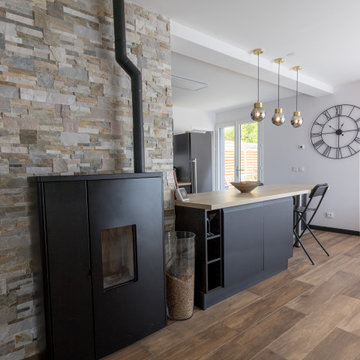
Les rangements de la cuisine viennent déborder côté salon et s'harmoniser avec le rete de la décoration, comme ce poêle à granulés noir.
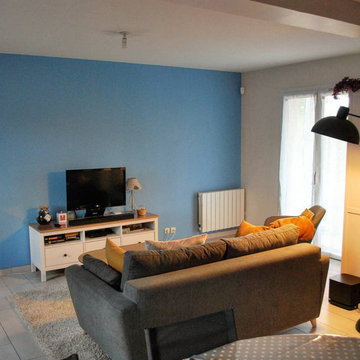
Les clients souhaitaient avoir une touche coloré dans leur espace de vie.
Conseils déco, et réaménagement de la pièce avec des éléments existants et nouveaux mobiliers
Family Room Design Photos with Ceramic Floors
1


