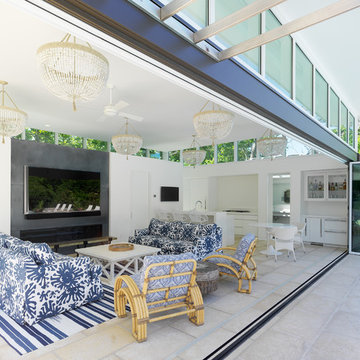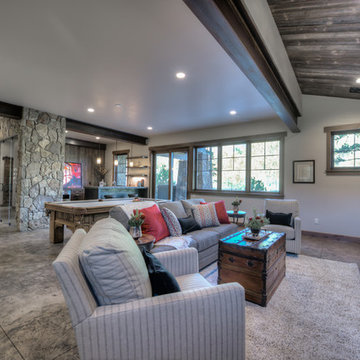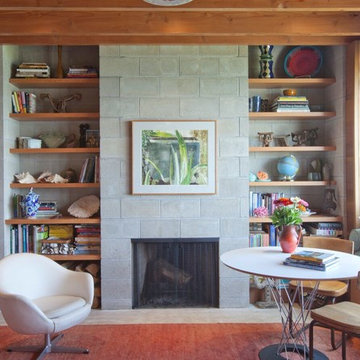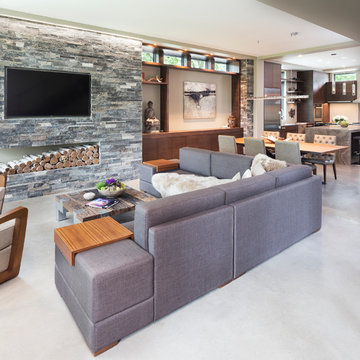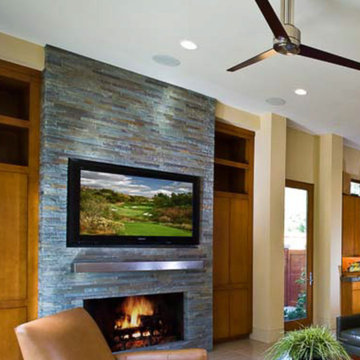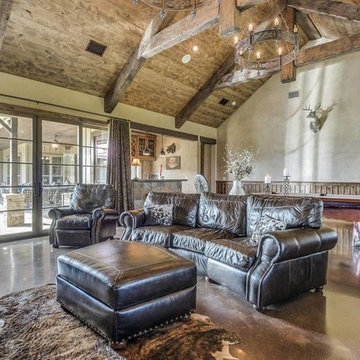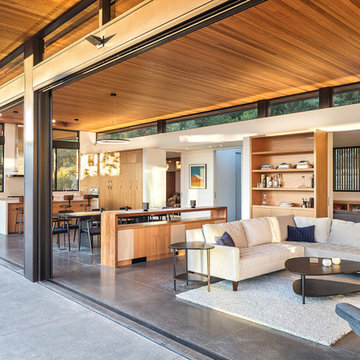Family Room Design Photos with Concrete Floors and a Stone Fireplace Surround
Refine by:
Budget
Sort by:Popular Today
1 - 20 of 409 photos
Item 1 of 3
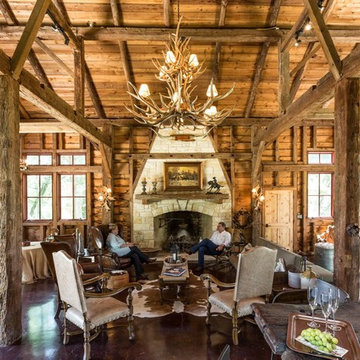
The Hoppes’ barn has Texas touches, with a custom antler chandelier and a rustic stone fireplace.

Lower level family room with stained concrete floors, bookcases with ladder, stone fireplace, douglass fir beams, bar, kitchen, and jukebox

We designed the niches around the owners three beautiful glass sculptures. We used various forms of LED lights (Tape & puck) to show off the beauty of these pieces.
"Moonlight Reflections" Artist Peter Lik
Photo courtesy of Fred Lassman
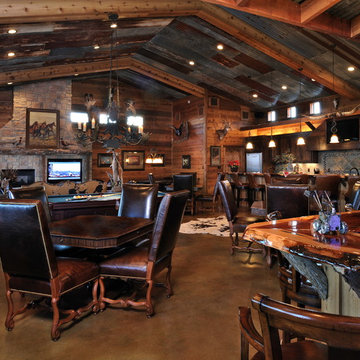
Such a fun gathering and entertaining space at the ranch complete with a bar.

The lake level of this home was dark and dreary. Everywhere you looked, there was brown... dark brown painted window casings, door casings, and baseboards... brown stained concrete (in bad shape), brown wood countertops, brown backsplash tile, and black cabinetry. We refinished the concrete floor into a beautiful water blue, removed the rustic stone fireplace and created a beautiful quartzite stone surround, used quartzite countertops that flow with the new marble mosaic backsplash, lightened up the cabinetry in a soft gray, and added lots of layers of color in the furnishings. The result is was a fun space to hang out with family and friends.
Rugs by Roya Rugs, sofa by Tomlinson, sofa fabric by Cowtan & Tout, bookshelves by Vanguard, coffee table by ST2, floor lamp by Vistosi.
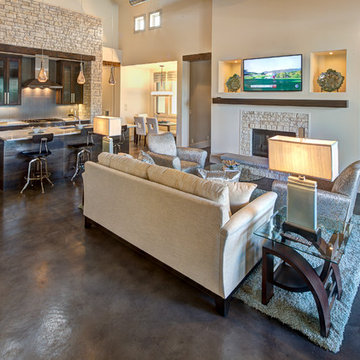
This large open floor plan was a fun space to design! We kept a neutral scheme throughout the space, adding texture with a dark wood stain, and playing off of the beautiful stone accent wall and fireplace. The pops of blue and teal separate the spaces without making them feel disjointed. Photo by Johnny Stevens
Family Room Design Photos with Concrete Floors and a Stone Fireplace Surround
1



