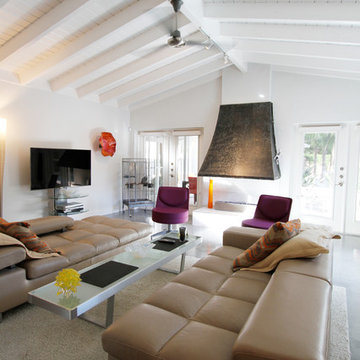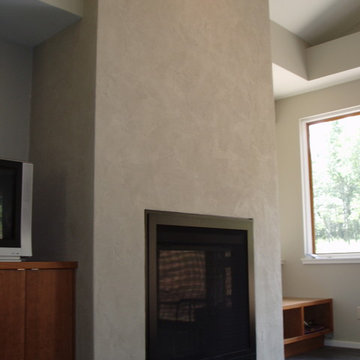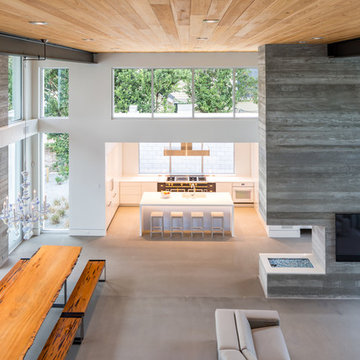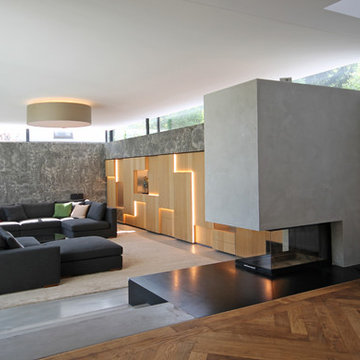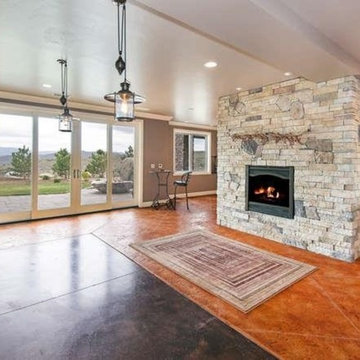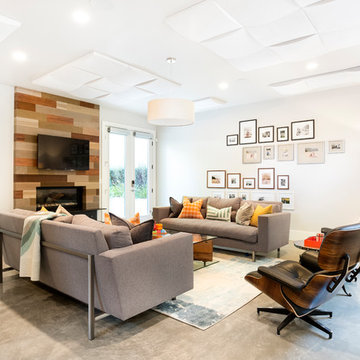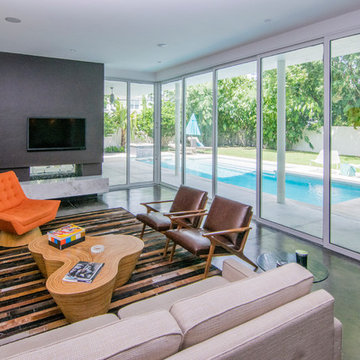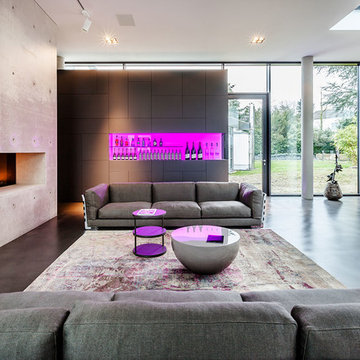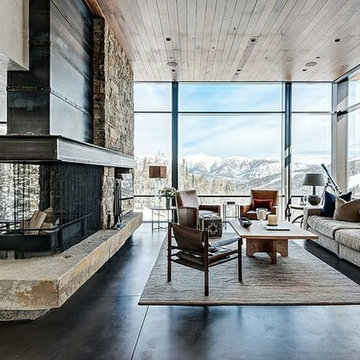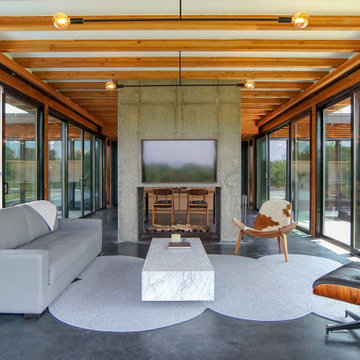Family Room Design Photos with Concrete Floors and a Two-sided Fireplace
Refine by:
Budget
Sort by:Popular Today
1 - 20 of 110 photos

This great entertaining space gives snackbar seating with a view of the TV. A sunken family room defines the space from the bar and gaming area. Photo by Space Crafting
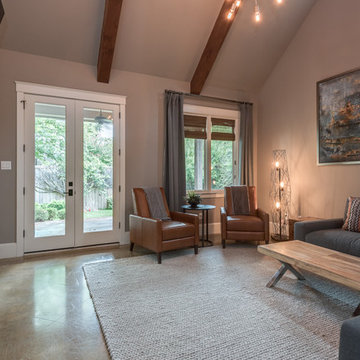
Modern recliners in a gorgeous brandy color create a great seating area in this warm and welcoming family room. The large scale oil painting compliments all of the colors in the space and aids in balancing the large stone fireplace wall. Photo Credit Mod Town Realty

Legacy Timberframe Shell Package. Interior desgn and construction completed by my wife and I. Nice open floor plan, 34' celings. Alot of old repurposed material as well as barn remenants.
Photo credit of D.E. Grabenstien
Barn and Loft Frame Credit: G3 Contracting

Open floor plan living space connected to the kitchen with 19ft high wood ceilings, exposed steel beams, and a glass see-through fireplace to the deck.
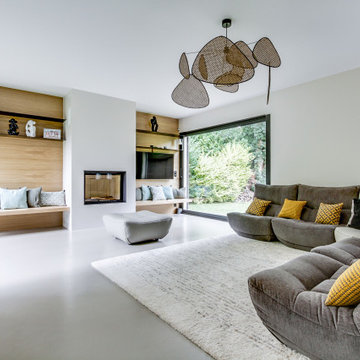
Habillage côtés cheminée en bois avec 2 étagères sen acier suspendues Réalisation de 2 bancs suspendus

We designed the niches around the owners three beautiful glass sculptures. We used various forms of LED lights (Tape & puck) to show off the beauty of these pieces.
"Moonlight Reflections" Artist Peter Lik
Photo courtesy of Fred Lassman
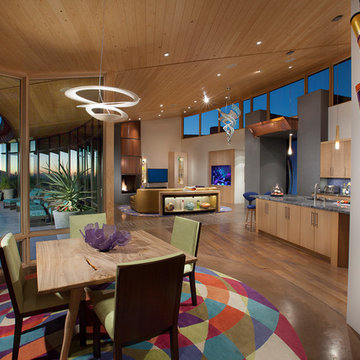
Color, preferably jewel tones, are the favorite design choices of our client, whose home perches on a hillside overlooking the Valley of the Sun. Copper and wood are also prominent components of this contemporary custom home.
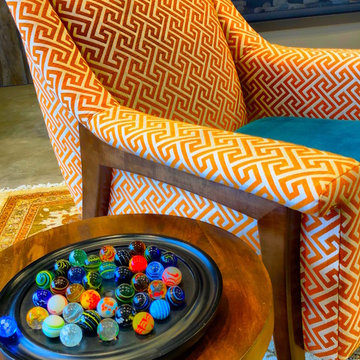
Close up of an accent chair with mixed fabrics and small walnut accent table.
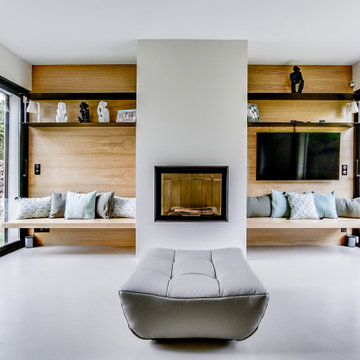
Habillage côtés cheminée en bois avec 2 étagères sen acier suspendues Réalisation de 2 bancs suspendus
Family Room Design Photos with Concrete Floors and a Two-sided Fireplace
1

