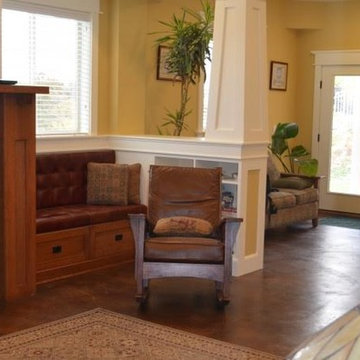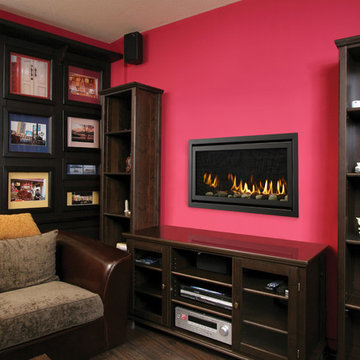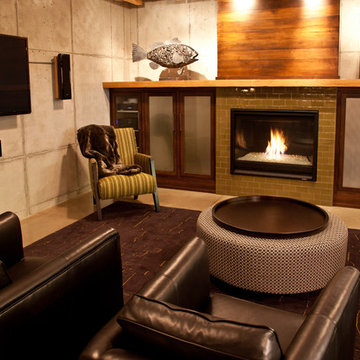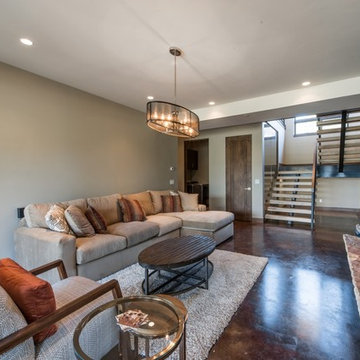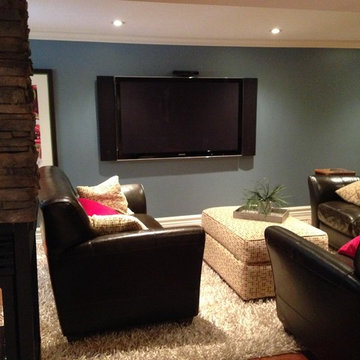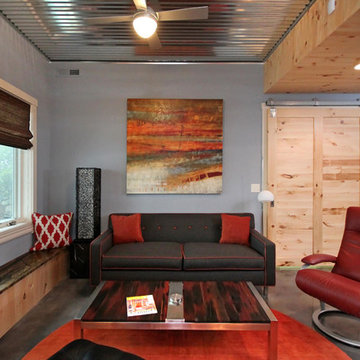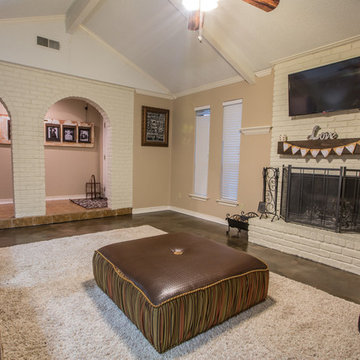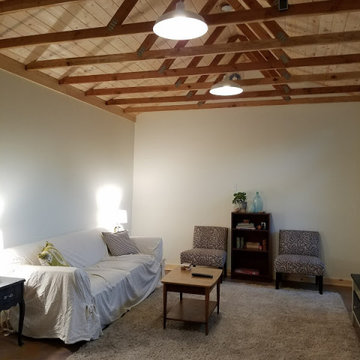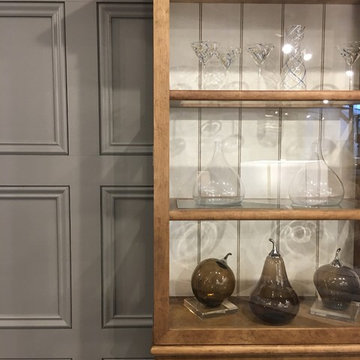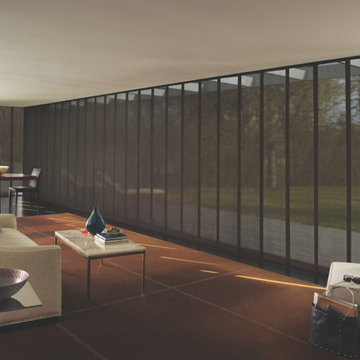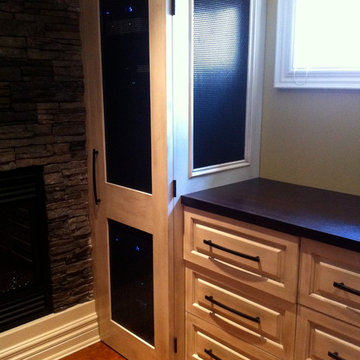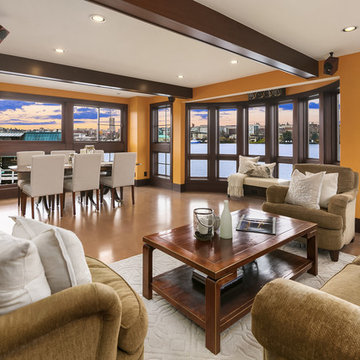Family Room Design Photos with Concrete Floors and Brown Floor
Refine by:
Budget
Sort by:Popular Today
141 - 160 of 229 photos
Item 1 of 3
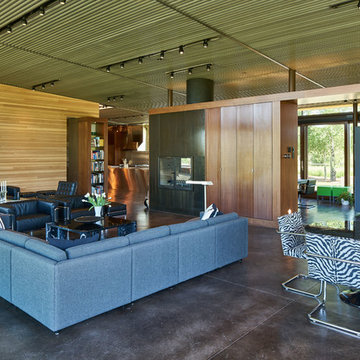
This residence is situated on a flat site with views north and west to the mountain range. The opposing roof forms open the primary living spaces on the ground floor to these views, while the upper floor captures the sun and view to the south. The integrity of these two forms are emphasized by a linear skylight at their meeting point. The sequence of entry to the house begins at the south of the property adjacent to a vast conservation easement, and is fortified by a wall that defines a path of movement and connects the interior spaces to the outdoors. The addition of the garage outbuilding creates an arrival courtyard.
A.I.A Wyoming Chapter Design Award of Merit 2014
Project Year: 2008
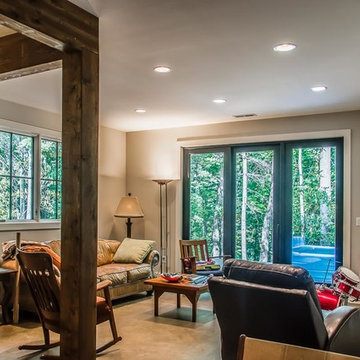
A country farmhouse design with contemporary touches. Mother-in-law living area downstairs. Cable railings flank the staircases to both the daylight basement, and upstairs bedrooms and bath. The daylight, walk-out basement features a spacious, separate living area with complete kitchen and stained concrete floors.
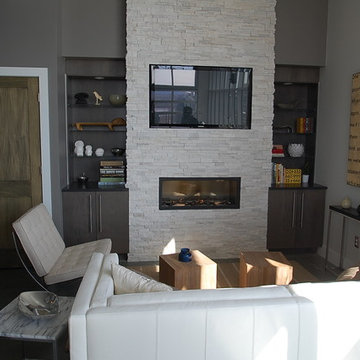
Photo by Wentz Design: Interior Architecture for a downtown penthouse in Cincinnati, Ohio. This modern residence was designed with an open floor plan to maximize the breathtaking city views and cater to entertaining.
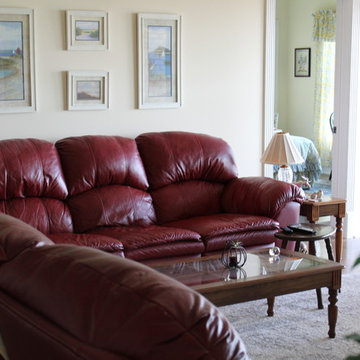
The family room in the basement. All kinds of natural light and a relaxing space to enjoy.
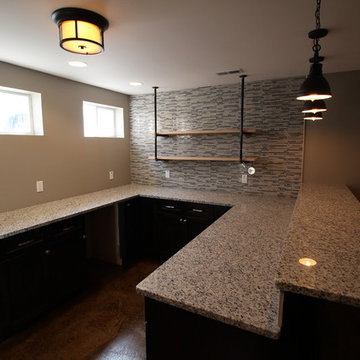
Unfinished basement transformed into an entertainment space. This new wet bar will house a wine cooler and beverage center, great for watching movies in the home theater! Custom wood and iron pipe shelving for displaying items.
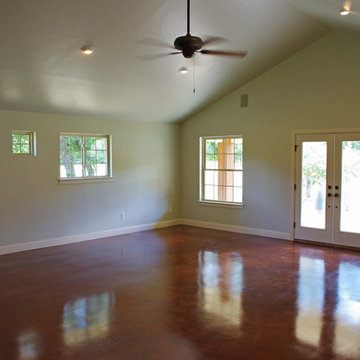
A pool house with single bathroom, stained concrete floors, lots of windows, double doors and high ceilings.
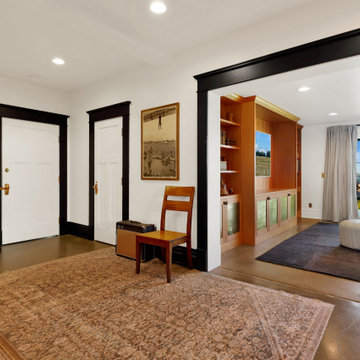
1400 square foot addition and remodel of historic craftsman home to include new garage, accessory dwelling unit and outdoor living space
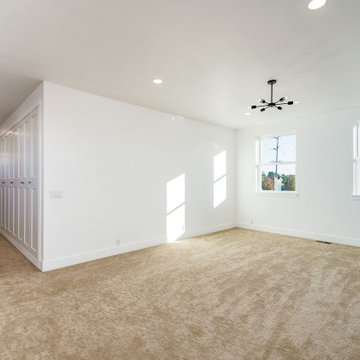
Custom Built home designed to fit on an undesirable lot provided a great opportunity to think outside of the box with creating a large open concept living space with a kitchen, dining room, living room, and sitting area. This space has extra high ceilings with concrete radiant heat flooring and custom IKEA cabinetry throughout. The master suite sits tucked away on one side of the house while the other bedrooms are upstairs with a large flex space, great for a kids play area!
Family Room Design Photos with Concrete Floors and Brown Floor
8
