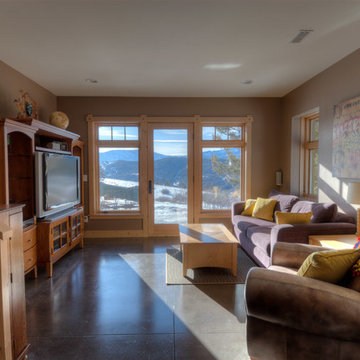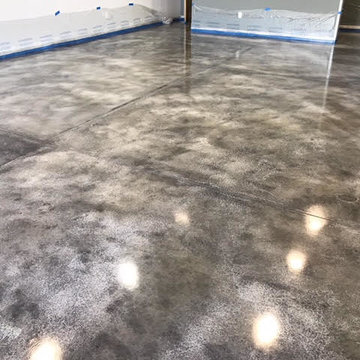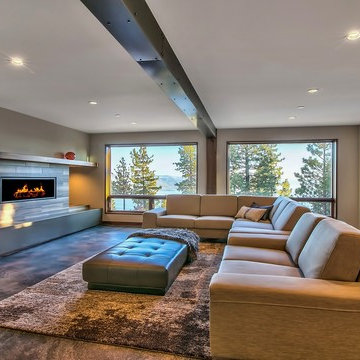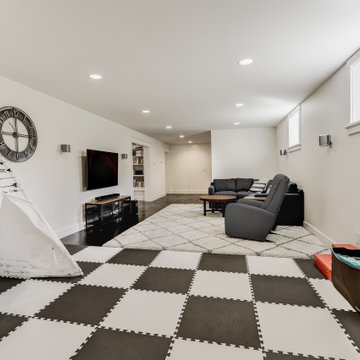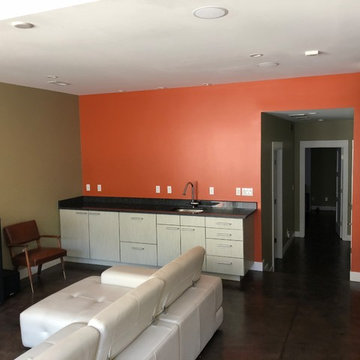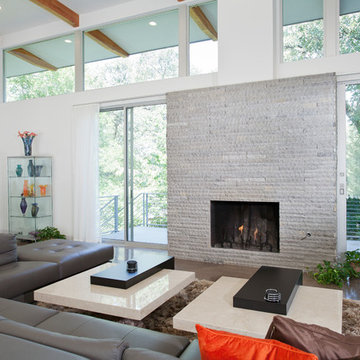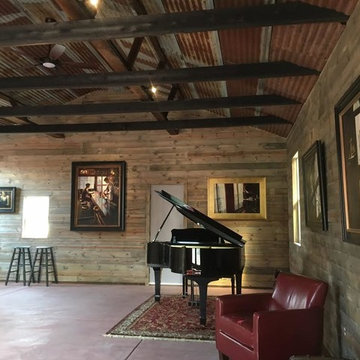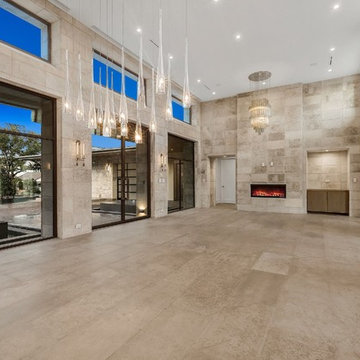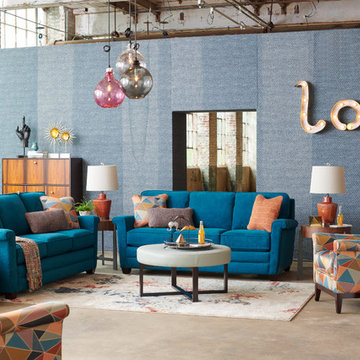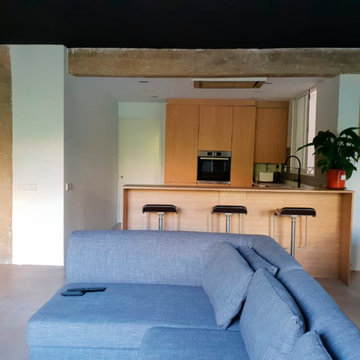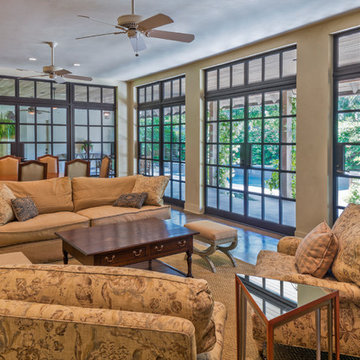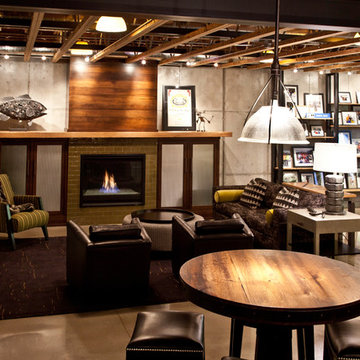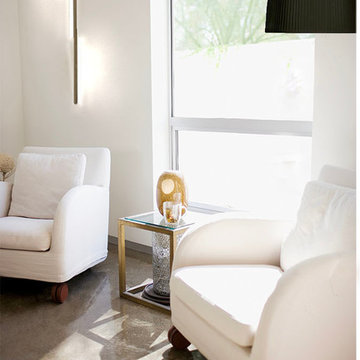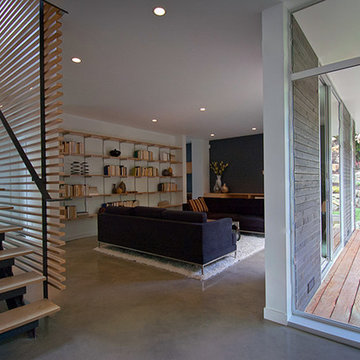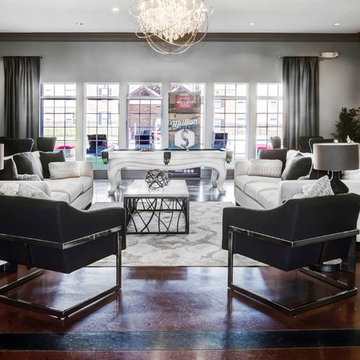Family Room Design Photos with Concrete Floors and Brown Floor
Refine by:
Budget
Sort by:Popular Today
61 - 80 of 229 photos
Item 1 of 3
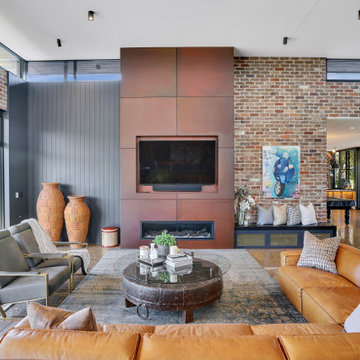
We were commissioned to create a contemporary single-storey dwelling with four bedrooms, three main living spaces, gym and enough car spaces for up to 8 vehicles/workshop.
Due to the slope of the land the 8 vehicle garage/workshop was placed in a basement level which also contained a bathroom and internal lift shaft for transporting groceries and luggage.
The owners had a lovely northerly aspect to the front of home and their preference was to have warm bedrooms in winter and cooler living spaces in summer. So the bedrooms were placed at the front of the house being true north and the livings areas in the southern space. All living spaces have east and west glazing to achieve some sun in winter.
Being on a 3 acre parcel of land and being surrounded by acreage properties, the rear of the home had magical vista views especially to the east and across the pastured fields and it was imperative to take in these wonderful views and outlook.
We were very fortunate the owners provided complete freedom in the design, including the exterior finish. We had previously worked with the owners on their first home in Dural which gave them complete trust in our design ability to take this home. They also hired the services of a interior designer to complete the internal spaces selection of lighting and furniture.
The owners were truly a pleasure to design for, they knew exactly what they wanted and made my design process very smooth. Hornsby Council approved the application within 8 weeks with no neighbor objections. The project manager was as passionate about the outcome as I was and made the building process uncomplicated and headache free.
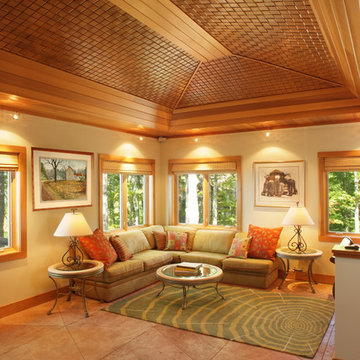
Open hip ceiling covered in oak basket weave and clear cedar paneling. In-floor concrete heating with stained and cut diamond pattern. Design by FAH, Architecture. Photography by Dave Speckman. Built by Adelaine Construction, Inc.
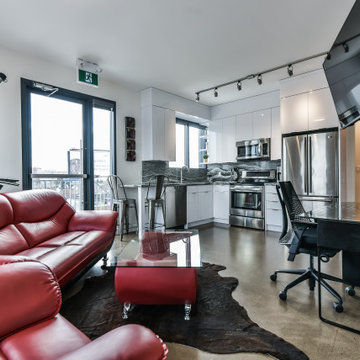
Caretaker suite in a commercial mixed use building with hydronically heated polished concrete floors and modern window and trim detailing.
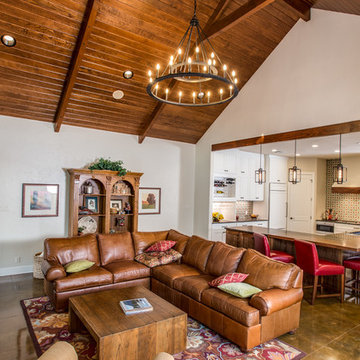
Hill Country Craftsman home with xeriscape plantings
RAM windows White Limestone exterior
FourWall Studio Photography
CDS Home Design
Jennifer Burggraaf Interior Designer - Count & Castle Design
Hill Country Craftsman
RAM windows
White Limestone exterior
Xeriscape
Ceder was added to the ceiling as were the trusses to reflect the exterior space. All windows were replaced with RAM Windows Floors are concrete scored and stained
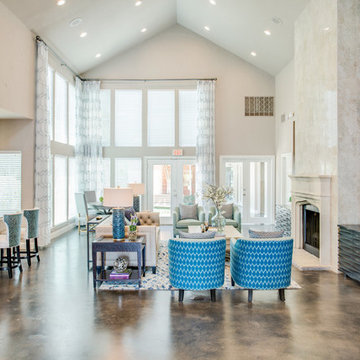
Multi-family lobby/seating area with accents of blue and neutral statement pieces. With custom made bar stools and seating areas, guests will never want to leave. Lance Selgo
Family Room Design Photos with Concrete Floors and Brown Floor
4
