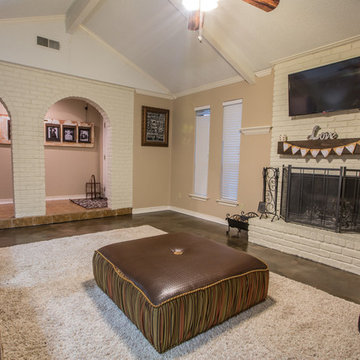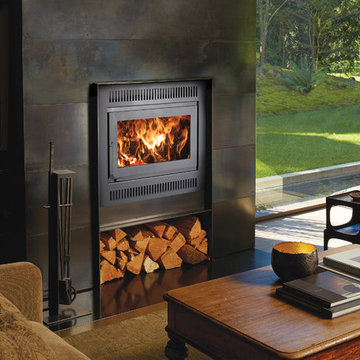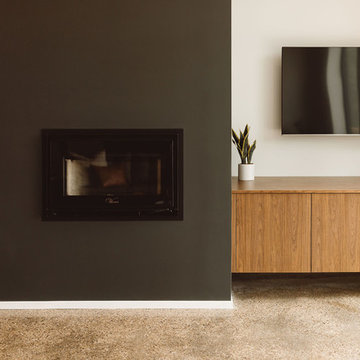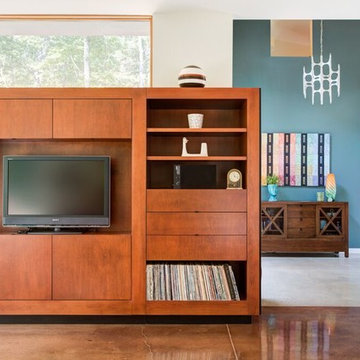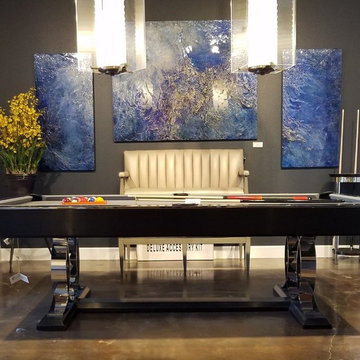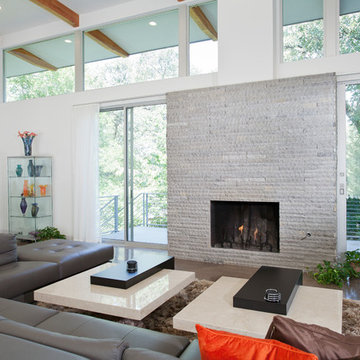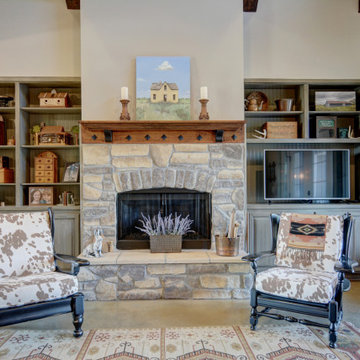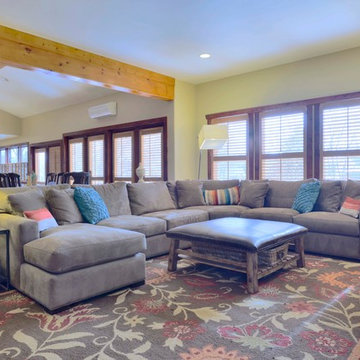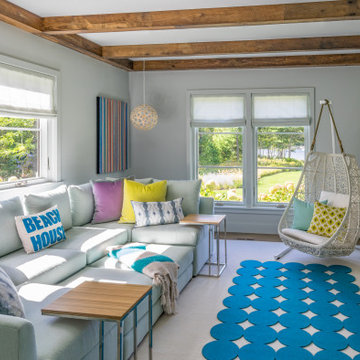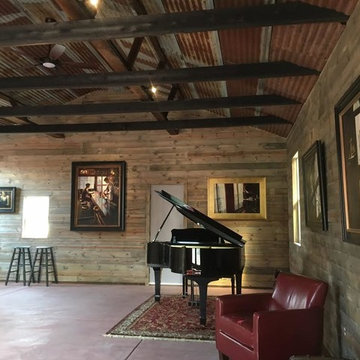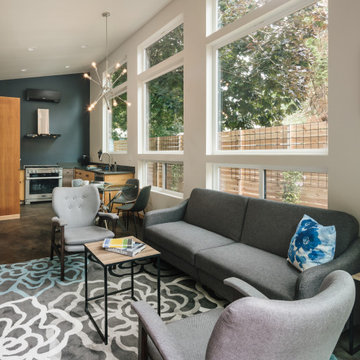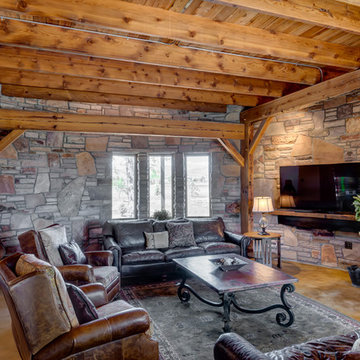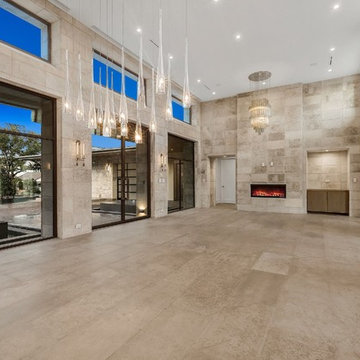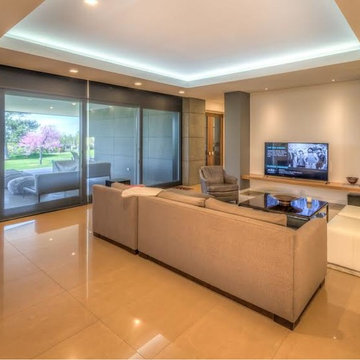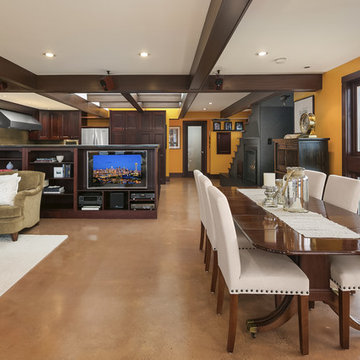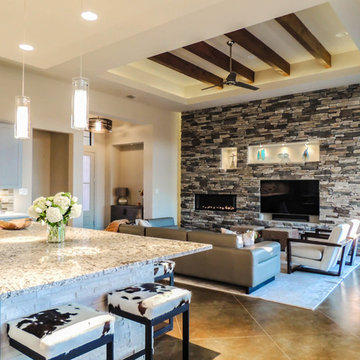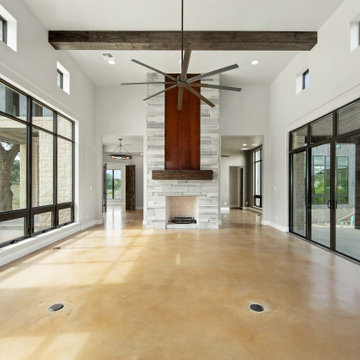Family Room Design Photos with Concrete Floors and Brown Floor
Refine by:
Budget
Sort by:Popular Today
81 - 100 of 229 photos
Item 1 of 3
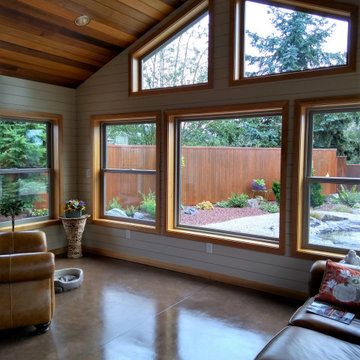
White ship lap on the walls and natural Western Red Cedar T&G warm this inviting sun room addition. Clear Douglas Fir was used for the trim. The beautiful windows lead to a stylish backyard view with a clear Western Red Cedar privacy fence
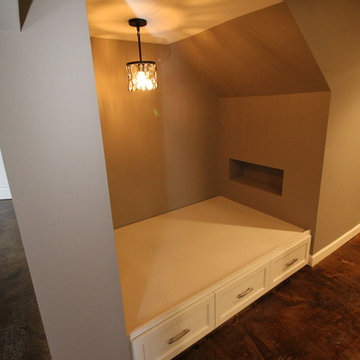
A custom built daybed utilizes the space beneath the stairs on the right. Three deep drawers offer storage beneath the daybed. Once the mattress and pillows are in, this will be a great reading nook or a quiet place to take a nap. A small niche is carved out to store current books being read, or a nice spot for the cat to rest!
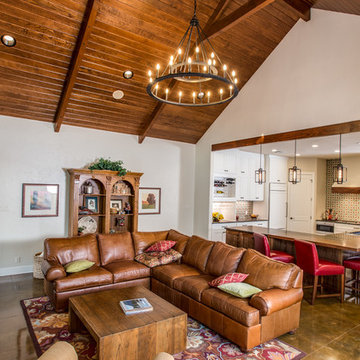
Hill Country Craftsman home with xeriscape plantings
RAM windows White Limestone exterior
FourWall Studio Photography
CDS Home Design
Jennifer Burggraaf Interior Designer - Count & Castle Design
Hill Country Craftsman
RAM windows
White Limestone exterior
Xeriscape
Ceder was added to the ceiling as were the trusses to reflect the exterior space. All windows were replaced with RAM Windows Floors are concrete scored and stained
Family Room Design Photos with Concrete Floors and Brown Floor
5
