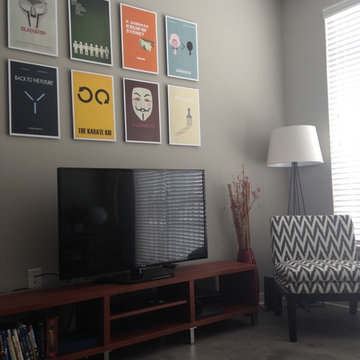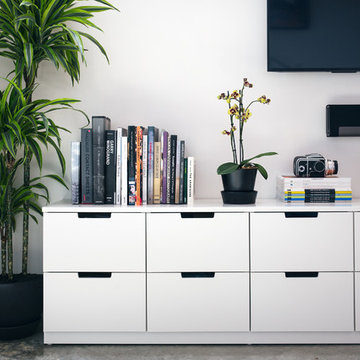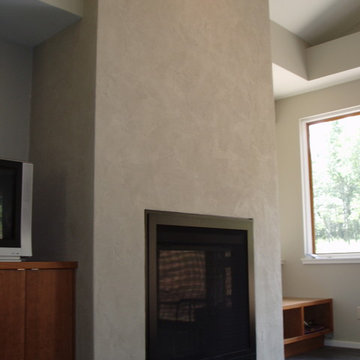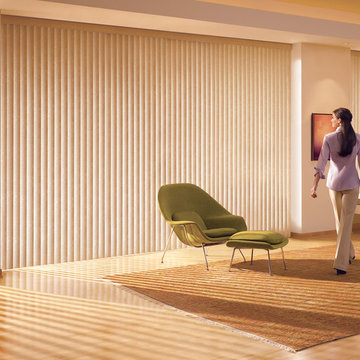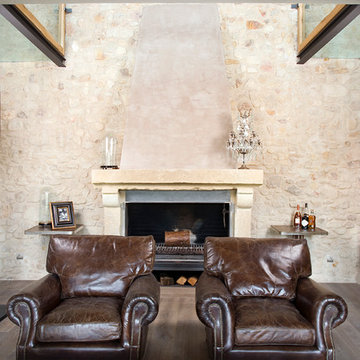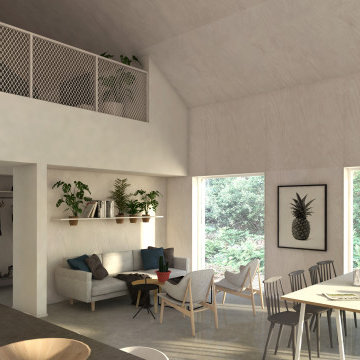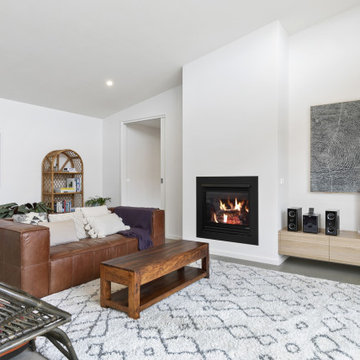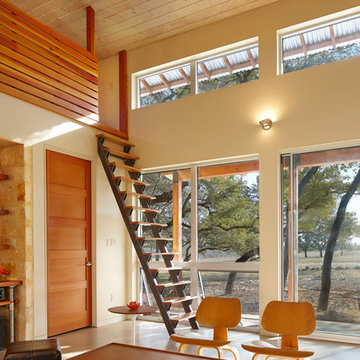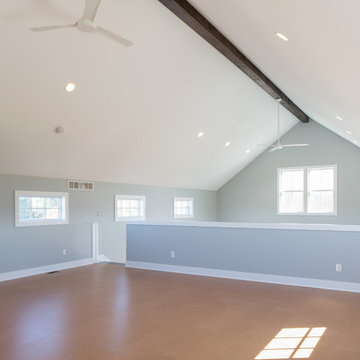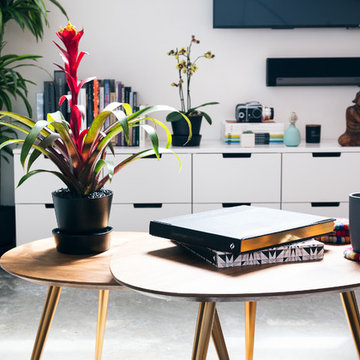Family Room Design Photos with Concrete Floors
Refine by:
Budget
Sort by:Popular Today
1 - 20 of 74 photos
Item 1 of 3

This small house doesn't feel small because of the high ceilings and the connections of the spaces. The daylight was carefully plotted to allow for sunny spaces in the winter and cool ones in the summer. Duffy Healey, photographer.

Innenansicht Wohnraum im Energiegarten aus Polycarbonat in Holzbauweise mit Erschließung über eine Stahltreppe. Im Obergeschoss befinden sich Kinderzimmer, ein Bad und eine Bibliothek auf der Galerie
Fotos: Markus Vogt
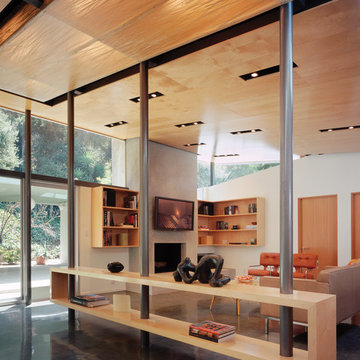
View to family room with custom fabricated floating shelf and light box above.
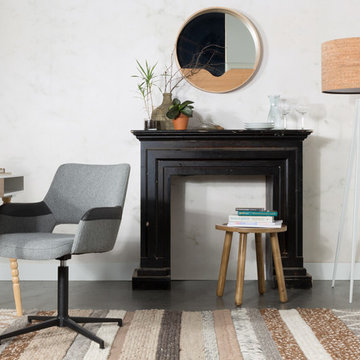
Zu sehen sind in der linken Bildhälfte der Schreibtisch Twisted in weiß/Eiche und der Schreibtischstuhl Syl in grau/schwarz in der Mitte an Wand befindet sich das Wandregal Round Wall und auf den Boden davor der Hocker Dendron. Von der linken bis zur rechten Bildhälte ist auf den Boden der Teppich Norway zusehen. Rechts befindet sich vor der Wand die Stehleuchte Tripod Cork
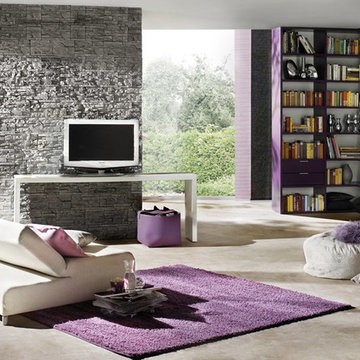
Stone Design indoor wall decoration panels are made of high quality and durable gypsum. Stone Design is durable, easy to clean, and does not discolor. The subtle variation in color and shape gives your indoor wall that real stone-look. The light weight panels are easy to install with either a regular thin set mortar (tile adhesive), a molding construction adhesive or a drywall adhesive. The right installation is also based on the subsurface conditions. After treatment with a transparent plaster sealer, the surface is even more easy to keep clean.
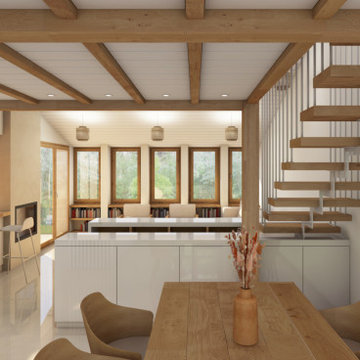
La rénovation et l'extension de cette maison individuelle est l'occasion d'offrir de nouvelles vues sur le jardin et d'améliorer la qualité de la lumière dans les espaces à vivre.
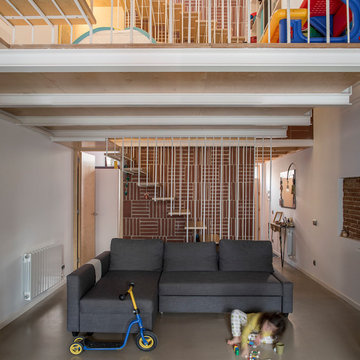
Reconversión de taller de un herrero en barrio industrial en vivienda unifamiliar.
Sala de estar . Escalera . Sala de juegos
©Flavio Coddou
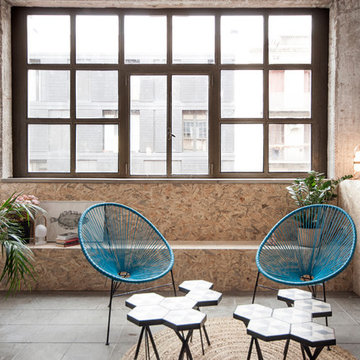
vista del salón. Un forro de Osb envuelve el espacio y permite el paso de instalaciones así como crear un banco y repisa como soporte a la decoración. en primer plano la ventana industrial y la estructura de hormigón como protagonistas del espacio.
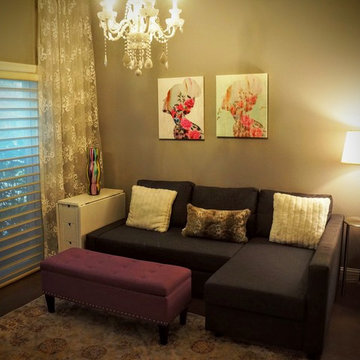
This girls tween room is a multipurpose room used for watching movies, sleepovers, craft projects and playing games. The sofa does turn into a bed and the side table has leaves that pull up to a large table that can be moved between the sofa and bench.
Family Room Design Photos with Concrete Floors
1
